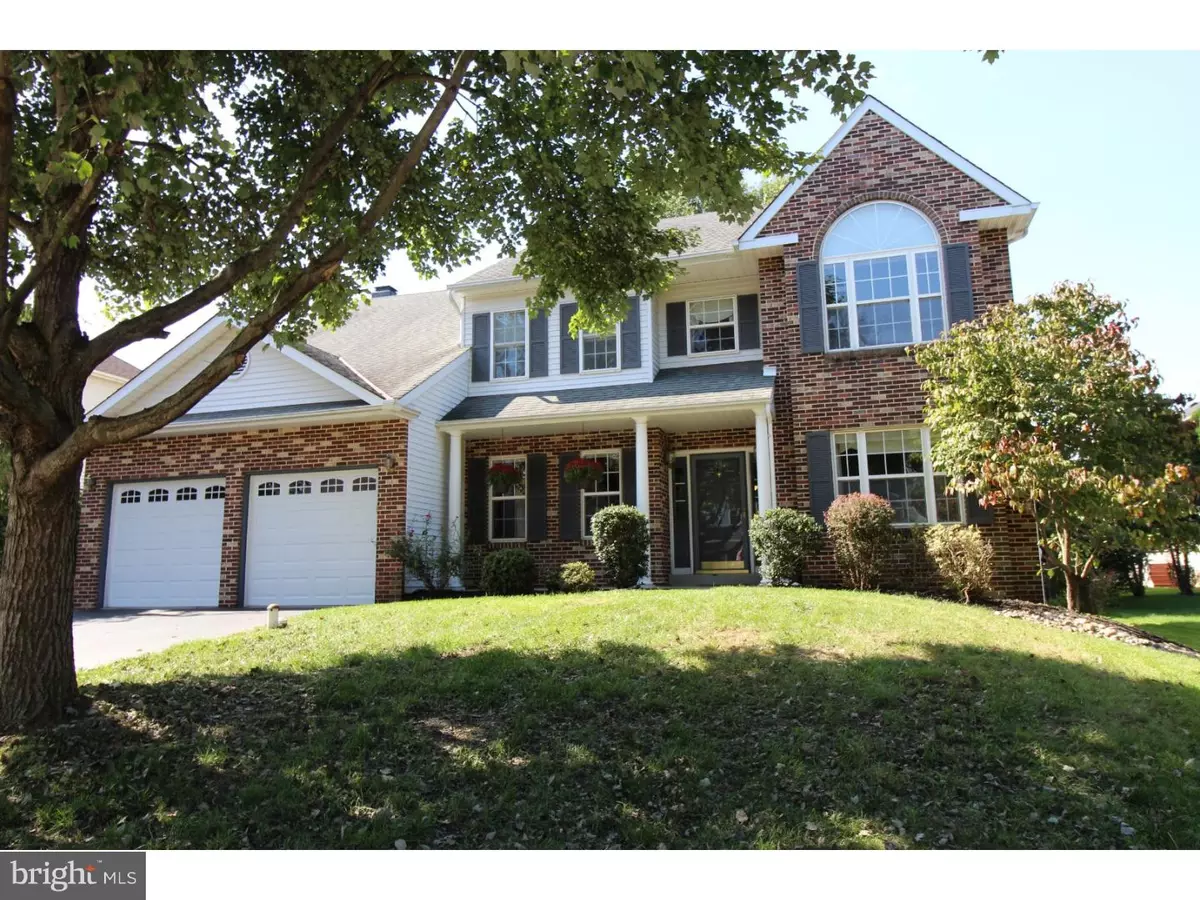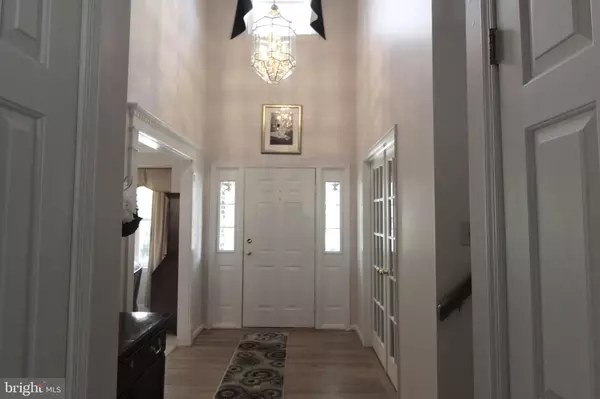$420,000
$438,000
4.1%For more information regarding the value of a property, please contact us for a free consultation.
185 STINE DR Collegeville, PA 19426
4 Beds
3 Baths
2,820 SqFt
Key Details
Sold Price $420,000
Property Type Single Family Home
Sub Type Detached
Listing Status Sold
Purchase Type For Sale
Square Footage 2,820 sqft
Price per Sqft $148
Subdivision Collegeville Cross
MLS Listing ID PAMC604784
Sold Date 08/05/19
Style Colonial
Bedrooms 4
Full Baths 2
Half Baths 1
HOA Y/N N
Abv Grd Liv Area 2,820
Originating Board BRIGHT
Year Built 1995
Annual Tax Amount $8,022
Tax Year 2020
Lot Size 8,000 Sqft
Acres 0.18
Lot Dimensions 80X100
Property Description
The largest model in desirable and convenient Collegeville Crossing is For Sale. This gracious and well-maintained 4BR/2.5B 2800+ sq foot two story colonial home has been well cared for, updated and improved to include a huge 40 x15 (aprox) no maintenance deck with gazebo spa/hot tub, installation of Bilco basement doors for W/O access, newer HVAC/HW Heaters, new neutral carpet in most rooms and fresh paint throughout. Once inside the sun lit and dramatic two-story foyer with wood flooring and lovely moldings you will want to see more. Opening to one side are the Formal Living and Dining Rooms with crown moldings. On the opposite side is the office/study with glass pane French doors. The Kitchen, always the heart of the home, features new/newer stainless appliances, Corian style counter tops with double sink, amazing cabinet/counter space plus an island providing ample meal prep/cooking spaces for all to enjoy. The open floor plan from the kitchen through the family room is a great gathering and entertaining space with inviting wood burning fireplace and wet bar that works well for small or large groups. The back door opens from the Family Room to the deck (built with extra support) and leads to the enclosed gazebo with hot tub (used year-round) for additional living/entertaining and relaxing space. Custom Hunter Douglas honeycomb blinds are at each downstairs window to provide an extra layer of energy efficiency. The Powder Room, Laundry Room with cabinets and Garage access completes this level. Up the turned staircase and through French doors is the impressive Master with full bath en-suite, jacuzzi tub with its own hot water heater, stall shower, double sinks and skylight. There are three large closets including a generous Walk In Closet and private Sitting Room with cathedral ceiling and Palladian style window for the times you want a quiet space. Three bright and generously sized Bedrooms with great closet space (all with organizers) and custom room darkening shades plus a Hall Bath with tub, skylight and a convenient hall Linen Closet round out the second floor. Looking for more space? The large W/O basement is ready for you to finish and there is extra storage space in the garage attic with pull down stairs. Collegeville Crossing (no HOA) is within walking distance to the Perkiomen Trail entrance, Kimberton Whole Foods and less than 3 miles from Rt 422, Providence Town Center and Wegmans. Come preview this great home today.
Location
State PA
County Montgomery
Area Collegeville Boro (10604)
Zoning GA
Rooms
Other Rooms Living Room, Dining Room, Primary Bedroom, Bedroom 2, Bedroom 3, Kitchen, Family Room, Bedroom 1, Other, Attic
Basement Full, Outside Entrance
Interior
Interior Features Primary Bath(s), Kitchen - Island, Skylight(s), WhirlPool/HotTub, Stall Shower, Kitchen - Eat-In, Crown Moldings
Hot Water Natural Gas
Heating Forced Air
Cooling Central A/C
Flooring Wood, Fully Carpeted, Vinyl, Tile/Brick
Fireplaces Number 1
Fireplaces Type Marble
Equipment Cooktop, Oven - Self Cleaning, Disposal
Fireplace Y
Appliance Cooktop, Oven - Self Cleaning, Disposal
Heat Source Natural Gas
Laundry Main Floor
Exterior
Exterior Feature Deck(s)
Parking Features Inside Access, Garage Door Opener
Garage Spaces 4.0
Utilities Available Cable TV
Water Access N
Accessibility None
Porch Deck(s)
Attached Garage 2
Total Parking Spaces 4
Garage Y
Building
Lot Description Front Yard, Rear Yard, SideYard(s)
Story 2
Foundation Concrete Perimeter
Sewer Public Sewer
Water Public
Architectural Style Colonial
Level or Stories 2
Additional Building Above Grade
Structure Type Cathedral Ceilings,High
New Construction N
Schools
High Schools Perkiomen Valley
School District Perkiomen Valley
Others
Senior Community No
Tax ID 04-00-01811-543
Ownership Fee Simple
SqFt Source Assessor
Acceptable Financing Conventional, Cash
Listing Terms Conventional, Cash
Financing Conventional,Cash
Special Listing Condition Standard
Read Less
Want to know what your home might be worth? Contact us for a FREE valuation!

Our team is ready to help you sell your home for the highest possible price ASAP

Bought with Linda J Teliha • Long & Foster Real Estate, Inc.
GET MORE INFORMATION





