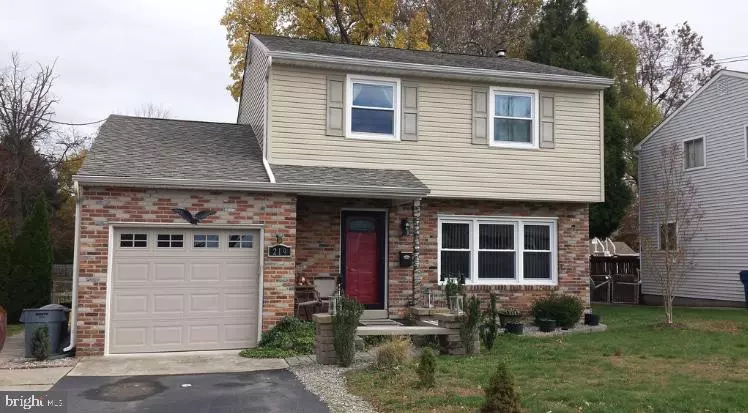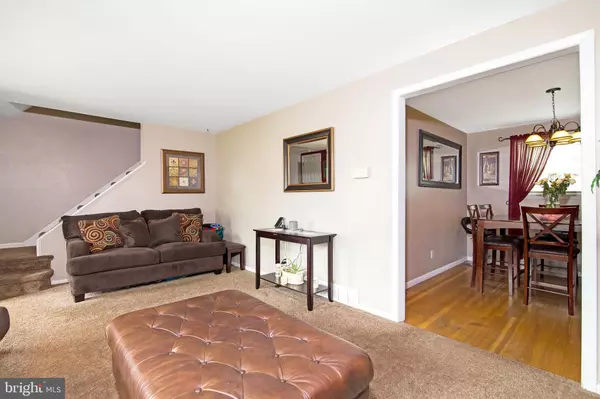$225,000
$236,900
5.0%For more information regarding the value of a property, please contact us for a free consultation.
219 S COLES AVE Maple Shade, NJ 08052
3 Beds
2 Baths
1,840 SqFt
Key Details
Sold Price $225,000
Property Type Single Family Home
Sub Type Detached
Listing Status Sold
Purchase Type For Sale
Square Footage 1,840 sqft
Price per Sqft $122
Subdivision None Available
MLS Listing ID NJBL344730
Sold Date 08/01/19
Style Colonial
Bedrooms 3
Full Baths 1
Half Baths 1
HOA Y/N N
Abv Grd Liv Area 1,340
Originating Board BRIGHT
Year Built 1966
Annual Tax Amount $6,121
Tax Year 2019
Lot Size 9,462 Sqft
Acres 0.22
Lot Dimensions 57.00 x 166.00
Property Description
Don't miss this lovely updated colonial home. Beautifully landscaped yard, features hardscaping and a paver sitting area with built in benches and patio area. A charming front porch. Enter into the living room with newer wall to wall carpeting over hardwood flooring. Formal dining room with hardwood flooring. Eat in kitchen- updated(2009) with wood cabinetry, stainless steel appliances, pantry& ceramic tiled flooring. Updated powder room. 1st floor laundry. Access to rear yard with (24 x 16) concrete patio. Shed and custom fire pit.Full partially finished basement includes a family room, utility room & workshop. Upstairs features - Master bedroom with 2 additional good sized bedrooms. All with ample closet space. Updated hall bathroom with ceramic tile. Newer amenities include- Newer dimensional roof & siding(2009), vinyl windows and new garage door(2015), newer carpeting in living room, stairs, hallway and bedrooms(2014).Show and sell!!! Movtivated Seller!!!
Location
State NJ
County Burlington
Area Maple Shade Twp (20319)
Zoning RESID
Rooms
Other Rooms Living Room, Dining Room, Bedroom 2, Bedroom 3, Kitchen, Family Room, Bedroom 1, Laundry, Utility Room, Workshop
Basement Full, Partially Finished, Shelving, Workshop
Interior
Interior Features Carpet, Floor Plan - Traditional, Formal/Separate Dining Room, Wood Floors
Hot Water Natural Gas
Cooling Central A/C
Flooring Carpet, Hardwood, Ceramic Tile
Equipment Built-In Microwave, Built-In Range, Dishwasher, Dryer - Gas, Oven/Range - Gas, Refrigerator, Stainless Steel Appliances, Washer - Front Loading
Fireplace N
Window Features Double Pane,Energy Efficient,Replacement,Screens,Vinyl Clad
Appliance Built-In Microwave, Built-In Range, Dishwasher, Dryer - Gas, Oven/Range - Gas, Refrigerator, Stainless Steel Appliances, Washer - Front Loading
Heat Source Natural Gas
Laundry Main Floor
Exterior
Utilities Available Cable TV, Electric Available, Natural Gas Available, Phone, Sewer Available, Water Available
Water Access N
Roof Type Asphalt,Shingle,Pitched
Street Surface Paved
Accessibility Other
Road Frontage Boro/Township
Garage N
Building
Lot Description Front Yard, Landscaping, Partly Wooded, Rear Yard, SideYard(s)
Story 2
Foundation Block
Sewer Public Sewer
Water Public
Architectural Style Colonial
Level or Stories 2
Additional Building Above Grade, Below Grade
Structure Type Dry Wall
New Construction N
Schools
Elementary Schools Howard R. Yocum E.S.
Middle Schools Ralph J. Steinhauer
High Schools Maple Shade H.S.
School District Maple Shade Township Public Schools
Others
Senior Community No
Tax ID 19-00122-00003 07
Ownership Fee Simple
SqFt Source Assessor
Acceptable Financing Cash, Conventional, FHA, VA
Horse Property N
Listing Terms Cash, Conventional, FHA, VA
Financing Cash,Conventional,FHA,VA
Special Listing Condition Standard
Read Less
Want to know what your home might be worth? Contact us for a FREE valuation!

Our team is ready to help you sell your home for the highest possible price ASAP

Bought with Richard U Neely • Richard Neely Real Estate

GET MORE INFORMATION





