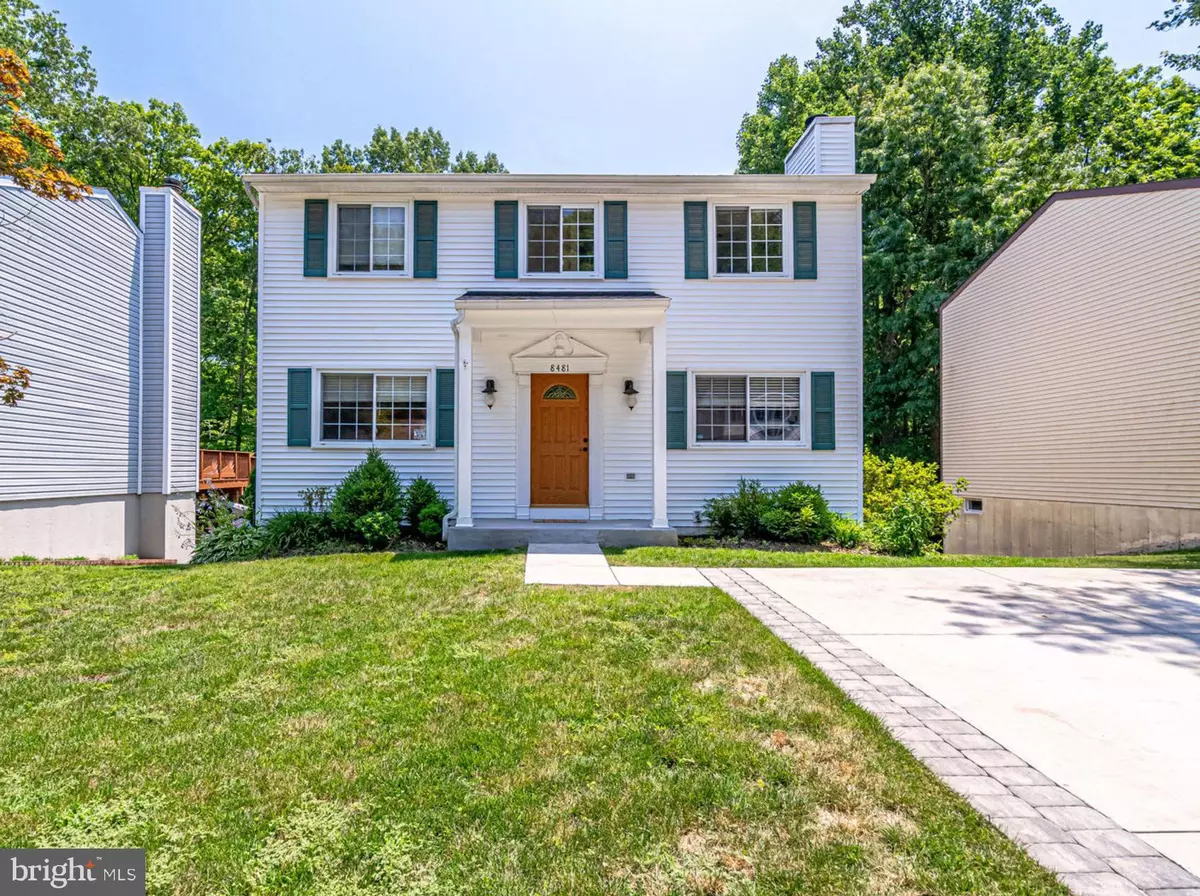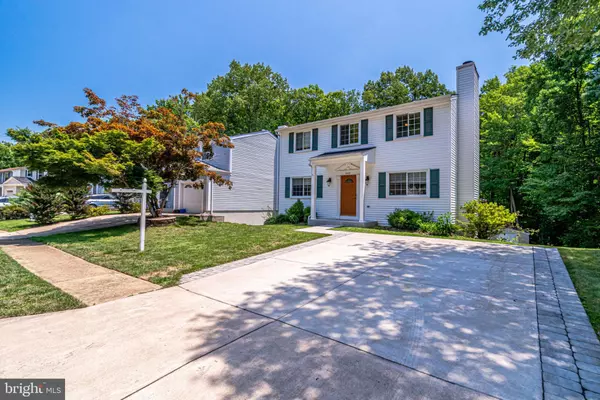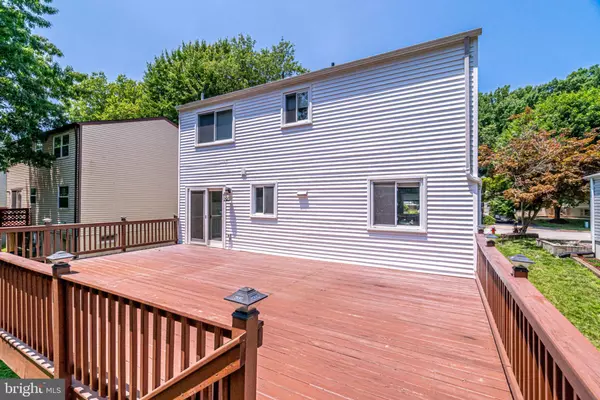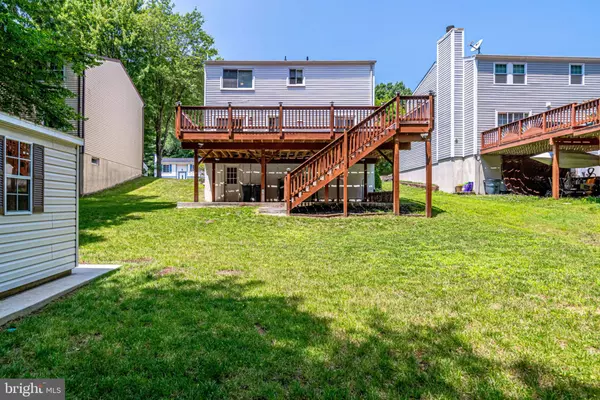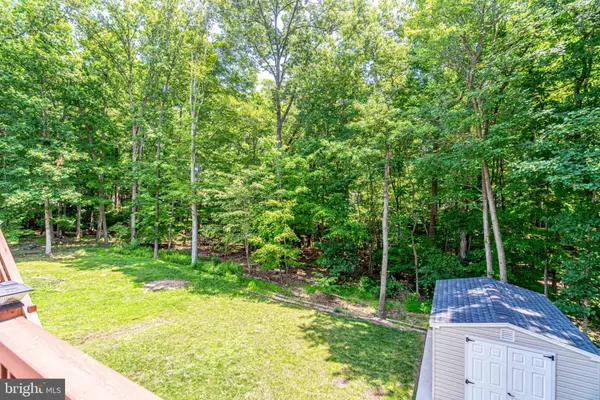$550,000
$550,000
For more information regarding the value of a property, please contact us for a free consultation.
8481 MAGIC TREE CT Springfield, VA 22153
3 Beds
4 Baths
1,950 SqFt
Key Details
Sold Price $550,000
Property Type Single Family Home
Sub Type Detached
Listing Status Sold
Purchase Type For Sale
Square Footage 1,950 sqft
Price per Sqft $282
Subdivision Newington Forest
MLS Listing ID VAFX1075322
Sold Date 08/02/19
Style Colonial
Bedrooms 3
Full Baths 3
Half Baths 1
HOA Fees $46/qua
HOA Y/N Y
Abv Grd Liv Area 1,560
Originating Board BRIGHT
Year Built 1981
Annual Tax Amount $5,621
Tax Year 2019
Lot Size 6,000 Sqft
Acres 0.14
Property Description
One of the kind detached home in popular Newington Forest community! Owner put in over $140K of improvement within last 4 years. Gourmet kitchen has newer stainless steel appliances and premium cabinetry with granite countertop. Step out to oversize deck from the breakfast room, it is completed with integrated solar lights. Connecting stairway leads to expansive covered patio and professional leveled back yard. A large custom built shed was placed on a concrete patio. The master bedroom features a walk-in closet and beautiful updated vanity. Bonus room in lower level with en suite bathroom for overnight guest. Front porch addition and concrete driveway add functionality and curb appeal to the home. House located near cul-de-sac and the community pool and amenities makes it perfect for family. Newer HVAC and windows. You don't want to miss out on this house!
Location
State VA
County Fairfax
Zoning 303
Rooms
Other Rooms Living Room, Dining Room, Primary Bedroom, Bedroom 2, Kitchen, Family Room, Breakfast Room, Bedroom 1, Laundry, Mud Room, Bathroom 1, Bonus Room, Primary Bathroom
Basement Fully Finished, Improved, Walkout Level
Interior
Interior Features Wood Floors, Family Room Off Kitchen, Ceiling Fan(s), Combination Dining/Living, Dining Area
Hot Water Electric
Heating Heat Pump(s)
Cooling Central A/C, Ceiling Fan(s)
Flooring Hardwood
Fireplaces Number 1
Fireplaces Type Stone, Fireplace - Glass Doors
Equipment Built-In Microwave, Dishwasher, Dryer - Electric, Oven/Range - Electric, Refrigerator, Stainless Steel Appliances, Washer, Water Heater - High-Efficiency
Fireplace Y
Window Features Double Pane,Energy Efficient
Appliance Built-In Microwave, Dishwasher, Dryer - Electric, Oven/Range - Electric, Refrigerator, Stainless Steel Appliances, Washer, Water Heater - High-Efficiency
Heat Source Electric
Laundry Basement
Exterior
Exterior Feature Patio(s), Deck(s)
Amenities Available Pool - Outdoor
Water Access N
View Trees/Woods
Accessibility None
Porch Patio(s), Deck(s)
Garage N
Building
Story 3+
Sewer Public Sewer
Water Public
Architectural Style Colonial
Level or Stories 3+
Additional Building Above Grade, Below Grade
New Construction N
Schools
Elementary Schools Newington Forest
Middle Schools South County
High Schools South County
School District Fairfax County Public Schools
Others
Pets Allowed N
HOA Fee Include Pool(s),Trash
Senior Community No
Tax ID 0983 03 1566
Ownership Fee Simple
SqFt Source Assessor
Security Features Security System
Horse Property N
Special Listing Condition Standard
Read Less
Want to know what your home might be worth? Contact us for a FREE valuation!

Our team is ready to help you sell your home for the highest possible price ASAP

Bought with Patricia M Butler • RE/MAX Executives
GET MORE INFORMATION

