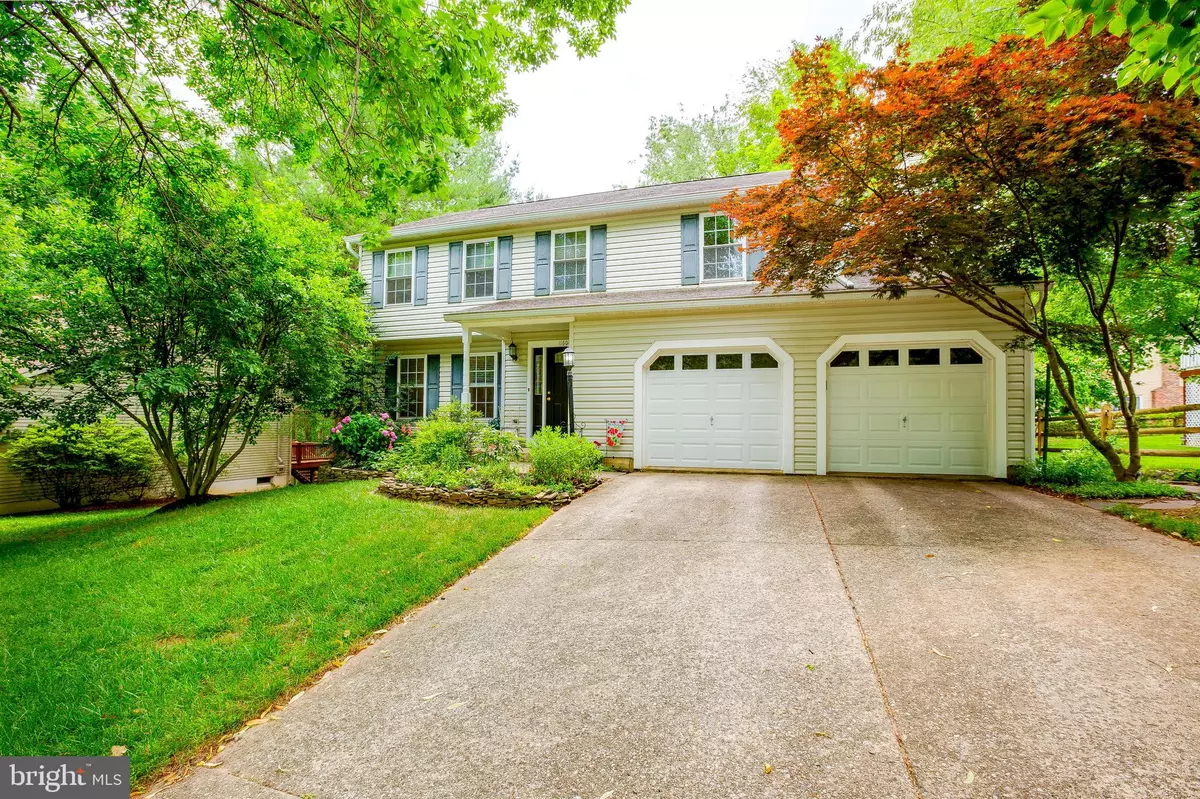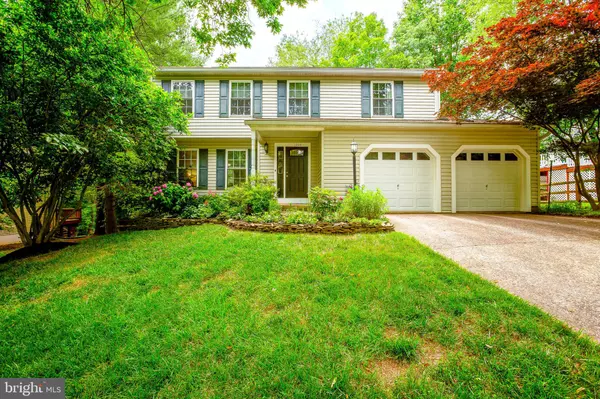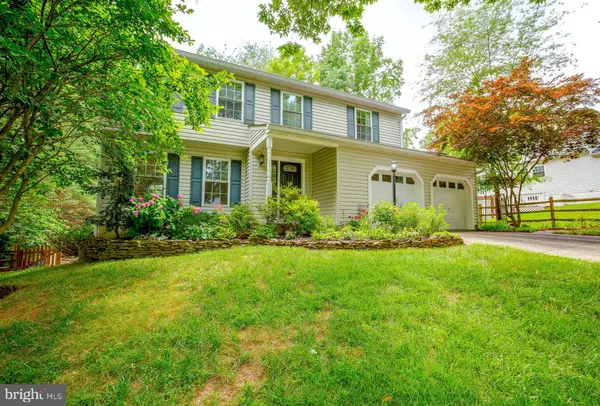$489,900
$489,900
For more information regarding the value of a property, please contact us for a free consultation.
11604 WAVE LAP WAY Columbia, MD 21044
4 Beds
4 Baths
2,714 SqFt
Key Details
Sold Price $489,900
Property Type Single Family Home
Sub Type Detached
Listing Status Sold
Purchase Type For Sale
Square Footage 2,714 sqft
Price per Sqft $180
Subdivision Village Of Hickory Ridge
MLS Listing ID MDHW265890
Sold Date 07/31/19
Style Colonial
Bedrooms 4
Full Baths 3
Half Baths 1
HOA Fees $91/ann
HOA Y/N Y
Abv Grd Liv Area 1,876
Originating Board BRIGHT
Year Built 1988
Annual Tax Amount $6,514
Tax Year 2019
Lot Size 8,936 Sqft
Acres 0.21
Property Description
Beautiful Single Family Home nestled on a quiet cul-de-sac in Columbia's sought after Hickory Ridge!!! With over 2,700 finished square feet this well maintained home features a Renovated Kitchen with Granite Counters and Breakfast Bar/42" Maple Shaker Cabinets/Stainless Steel Appliances/Custom Lighting, Wood Floors throughout main level, Cozy Family Room with Wood Burning Fireplace, Separate Dining Room and Large Living Room/Potential Study,Large Master Bedroom and Renovated Master Bathroom with Dual Vanities, Finished Lower Level with Full Bathroom and Large Storage Room. Entertain your guests with this fantastic Private fenced in back yard featuring a Large Two-Tiered Deck/Stone Patio and Walkway surrounded by Mature Trees. Perfect location centrally located just minutes from all kinds of shopping, restaurants, bike/walking trails, lakes, parks, golf courses, pools, gyms and is also walking distance to the Hickory Ridge Pool. HOA is the Columbia Association which offers discounted membership to tons of amenities (pools, gyms, golf and more). Easy access to Rt.29/100/95/295 and conveniently located to both Baltimore and Washington. Just 15-20 minutes to Ft. Meade/NSA. Great location for commuters!!!
Location
State MD
County Howard
Zoning NT
Rooms
Basement Fully Finished, Walkout Level, Daylight, Partial
Interior
Interior Features Family Room Off Kitchen, Kitchen - Eat-In, Kitchen - Gourmet, Kitchen - Island, Primary Bath(s), Recessed Lighting
Hot Water Electric
Heating Heat Pump(s), Forced Air
Cooling Ceiling Fan(s), Central A/C, Attic Fan
Flooring Wood
Fireplaces Number 1
Fireplaces Type Wood
Equipment Built-In Microwave, Dishwasher, Disposal, Refrigerator, Icemaker, Oven/Range - Electric, Water Heater
Furnishings No
Fireplace Y
Appliance Built-In Microwave, Dishwasher, Disposal, Refrigerator, Icemaker, Oven/Range - Electric, Water Heater
Heat Source Electric
Laundry Basement
Exterior
Exterior Feature Deck(s), Patio(s)
Parking Features Garage - Front Entry, Garage Door Opener
Garage Spaces 2.0
Fence Fully, Split Rail
Utilities Available Cable TV Available, Fiber Optics Available
Amenities Available Bike Trail, Golf Course Membership Available, Jog/Walk Path, Pool Mem Avail, Tot Lots/Playground
Water Access N
View Trees/Woods
Roof Type Asphalt
Accessibility None
Porch Deck(s), Patio(s)
Attached Garage 2
Total Parking Spaces 2
Garage Y
Building
Lot Description Cul-de-sac, Trees/Wooded, Backs to Trees
Story 3+
Foundation Slab
Sewer Public Sewer
Water Public
Architectural Style Colonial
Level or Stories 3+
Additional Building Above Grade, Below Grade
New Construction N
Schools
Elementary Schools Swansfield
Middle Schools Harper'S Choice
High Schools Wilde Lake
School District Howard County Public School System
Others
HOA Fee Include Common Area Maintenance,Reserve Funds
Senior Community No
Tax ID 1415085371
Ownership Fee Simple
SqFt Source Estimated
Acceptable Financing Conventional, VA, FHA
Horse Property N
Listing Terms Conventional, VA, FHA
Financing Conventional,VA,FHA
Special Listing Condition Standard
Read Less
Want to know what your home might be worth? Contact us for a FREE valuation!

Our team is ready to help you sell your home for the highest possible price ASAP

Bought with Mary Jean Gears • Berkshire Hathaway HomeServices PenFed Realty

GET MORE INFORMATION





