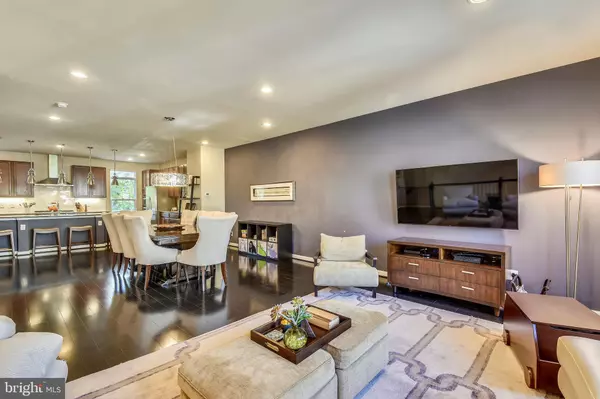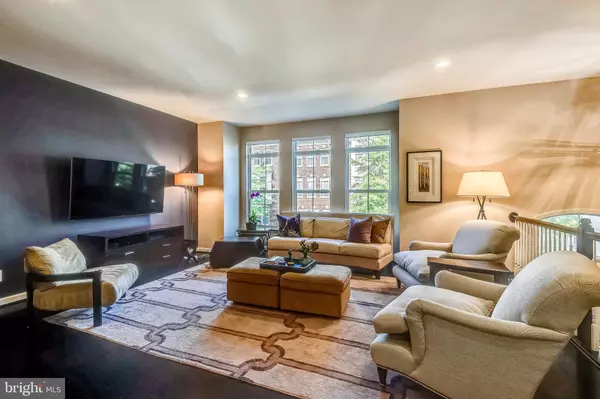$825,000
$825,000
For more information regarding the value of a property, please contact us for a free consultation.
2941 CHESHAM ST Fairfax, VA 22031
3 Beds
4 Baths
2,617 SqFt
Key Details
Sold Price $825,000
Property Type Townhouse
Sub Type Interior Row/Townhouse
Listing Status Sold
Purchase Type For Sale
Square Footage 2,617 sqft
Price per Sqft $315
Subdivision Metrowest
MLS Listing ID VAFX1061762
Sold Date 07/31/19
Style Contemporary
Bedrooms 3
Full Baths 3
Half Baths 1
HOA Fees $160/mo
HOA Y/N Y
Abv Grd Liv Area 2,617
Originating Board BRIGHT
Year Built 2012
Annual Tax Amount $9,125
Tax Year 2019
Lot Size 1,880 Sqft
Acres 0.04
Property Description
Open SAT & SUN 2-4PM. Stunning Tyler Model with Double, Front Bump-out! Immaculate Condition! 3 levels of luxury living. Please note that public record square footage is NOT correct; the square footage per measured appraisal is 2617 square feet of living space; the garage is separate from this total. The bump-out adds square footage in both second bedroom and the living room on the main level. Gourmet Kitchen with tons of cabinetry, spacious granite countertops, large center island, stainless steel, Kitchen Aid appliances, walk-in pantry/closet. Designer Lighting fixtures/Recessed throughout. Recently Painted Custom, Hunter Douglas Silhouette, light filtering blinds and shutters convey. Added shelving at laundry area, Master Bedroom walk-in closet and garage. Master bedroom features a tray ceiling with recessed lighting and ceiling fan. The Master Bathroom offers a soaking tub, separate shower, dual vanity with granite, enclosed laboratory & linen closet. Ethernet & Cable is available in all rooms throughout the house; Cable wires run to attic for optional satellite TV. Walking distance to Vienna Metro, Quick access to I-66, R-50, R-29, minutes away from Mosaic District that offers dining, shopping & entertainment. Super convenient to Safeway, Starbucks & New "Scout on the Circle" Development
Location
State VA
County Fairfax
Zoning 312
Direction West
Rooms
Other Rooms Family Room
Interior
Interior Features Ceiling Fan(s), Carpet, Crown Moldings, Floor Plan - Open, Kitchen - Island, Pantry, Recessed Lighting, Window Treatments, Wood Floors, Walk-in Closet(s), Primary Bath(s), Kitchen - Gourmet, Dining Area, Combination Kitchen/Dining, Combination Dining/Living
Hot Water 60+ Gallon Tank, Natural Gas
Heating Programmable Thermostat, Humidifier, Central
Cooling Ceiling Fan(s), Central A/C
Flooring Hardwood, Carpet, Ceramic Tile
Equipment Built-In Microwave, Cooktop, Dishwasher, Disposal, Dryer, Exhaust Fan, Humidifier, Icemaker, Oven - Wall, Refrigerator, Stainless Steel Appliances, Washer, Water Heater
Fireplace N
Window Features Double Pane,Energy Efficient,Insulated,Screens
Appliance Built-In Microwave, Cooktop, Dishwasher, Disposal, Dryer, Exhaust Fan, Humidifier, Icemaker, Oven - Wall, Refrigerator, Stainless Steel Appliances, Washer, Water Heater
Heat Source Natural Gas
Laundry Upper Floor
Exterior
Exterior Feature Patio(s), Deck(s)
Parking Features Additional Storage Area, Garage Door Opener
Garage Spaces 4.0
Fence Rear, Other
Utilities Available Cable TV Available, Fiber Optics Available, Phone Available
Amenities Available Other
Water Access N
Roof Type Asphalt
Street Surface Paved
Accessibility None
Porch Patio(s), Deck(s)
Attached Garage 2
Total Parking Spaces 4
Garage Y
Building
Lot Description Backs to Trees, Landscaping, Rear Yard
Story 3+
Foundation Slab
Sewer Public Sewer
Water Public
Architectural Style Contemporary
Level or Stories 3+
Additional Building Above Grade, Below Grade
Structure Type Tray Ceilings,Dry Wall,9'+ Ceilings
New Construction N
Schools
Elementary Schools Marshall Road
Middle Schools Thoreau
High Schools Oakton
School District Fairfax County Public Schools
Others
Pets Allowed Y
HOA Fee Include Common Area Maintenance,Fiber Optics Available,Management,Reserve Funds,Road Maintenance,Snow Removal,Trash
Senior Community No
Tax ID 0484 28 0099
Ownership Fee Simple
SqFt Source Assessor
Security Features Electric Alarm,Fire Detection System,Motion Detectors,Monitored,Security System,Smoke Detector
Acceptable Financing Cash, Conventional, VA, FHA
Horse Property N
Listing Terms Cash, Conventional, VA, FHA
Financing Cash,Conventional,VA,FHA
Special Listing Condition Standard
Pets Allowed Number Limit
Read Less
Want to know what your home might be worth? Contact us for a FREE valuation!

Our team is ready to help you sell your home for the highest possible price ASAP

Bought with Sherri L Lee • Hyundai Realty
GET MORE INFORMATION





