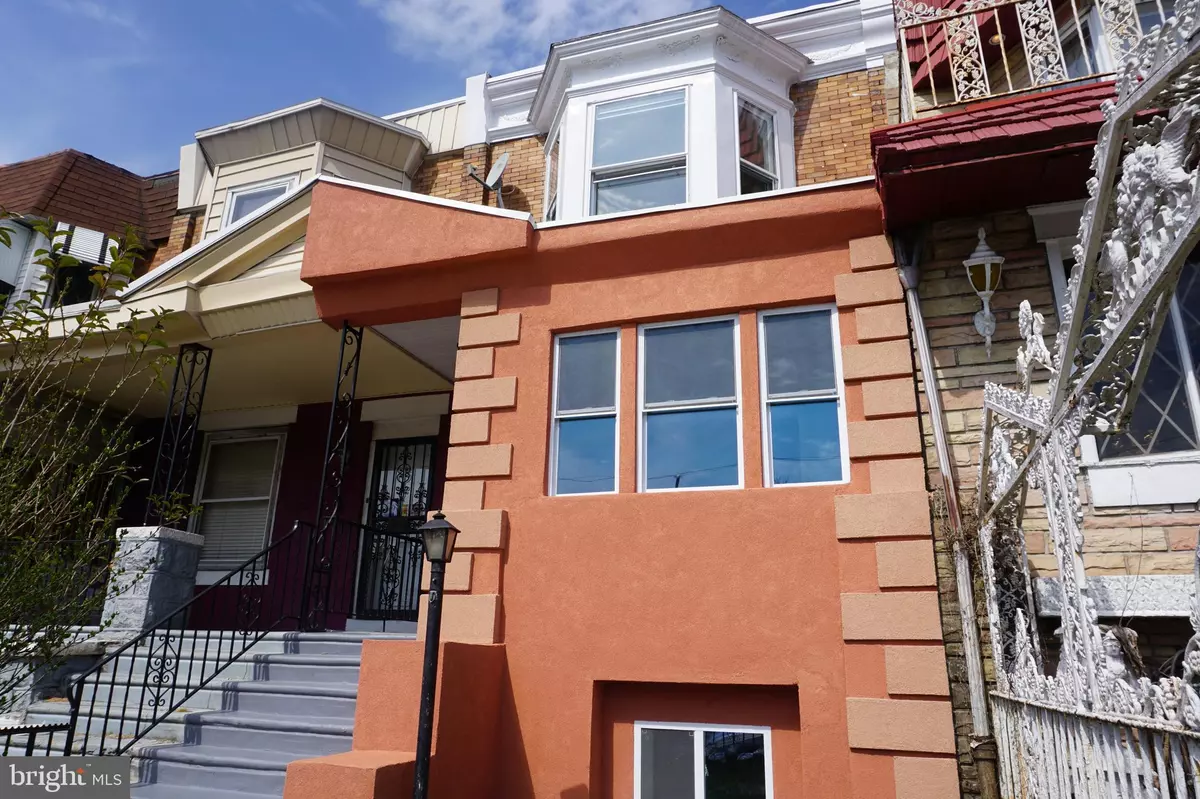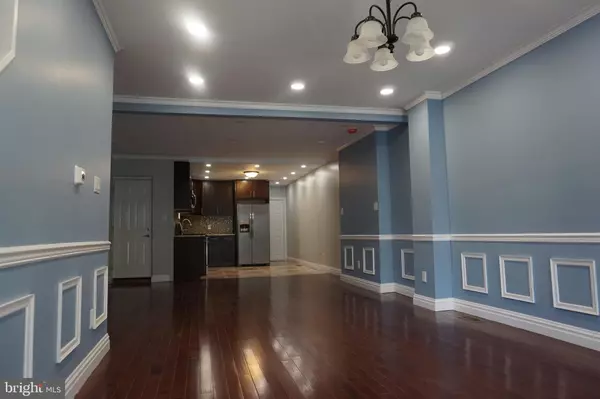$215,000
$219,000
1.8%For more information regarding the value of a property, please contact us for a free consultation.
6127 SPRUCE ST Philadelphia, PA 19139
3 Beds
3 Baths
1,480 SqFt
Key Details
Sold Price $215,000
Property Type Townhouse
Sub Type Interior Row/Townhouse
Listing Status Sold
Purchase Type For Sale
Square Footage 1,480 sqft
Price per Sqft $145
Subdivision Cobbs Creek
MLS Listing ID 1010011244
Sold Date 07/05/19
Style Straight Thru
Bedrooms 3
Full Baths 3
HOA Y/N N
Abv Grd Liv Area 1,480
Originating Board TREND
Year Built 1925
Annual Tax Amount $957
Tax Year 2018
Lot Size 1,360 Sqft
Acres 0.03
Lot Dimensions 16X85
Property Description
Welcome to this fully renovated home which is located in the desirable Cobbs Creek section of Philadelphia where property value is on the rise. It offers an enclosed front porch, a large living room, dining room , an elegant kitchen and a full bath on the main level. The kitchen is well equipped with all modern stainless steel appliances, granite counter top, new cabinets, and tiled floor. Three bedrooms plus a fourth room which can be used as another bedroom or an office room are on the second floor. The main bathroom which was tiled and decorated is also located on the second floor. The high ceiling basement has been tiled and fully finished with lots of recess lights and a full bathroom as well. In general, there are new roof, new windows, new electric, new plumbing, new carpet, new flooring and much more. A brand new high efficiency heating and air conditioning system was professionally installed.
Location
State PA
County Philadelphia
Area 19139 (19139)
Zoning RM1
Rooms
Other Rooms Living Room, Dining Room, Primary Bedroom, Bedroom 2, Kitchen, Family Room, Bedroom 1, Laundry, Other
Basement Full
Interior
Interior Features Kitchen - Eat-In
Hot Water Electric
Heating Hot Water
Cooling Central A/C
Flooring Wood, Fully Carpeted, Tile/Brick
Equipment Dishwasher, Microwave, Oven/Range - Gas, Refrigerator, Stainless Steel Appliances
Furnishings No
Fireplace N
Window Features Double Pane
Appliance Dishwasher, Microwave, Oven/Range - Gas, Refrigerator, Stainless Steel Appliances
Heat Source Natural Gas
Laundry Hookup, Main Floor
Exterior
Exterior Feature Enclosed, Porch(es)
Water Access N
Roof Type Flat,Rubber
Accessibility 32\"+ wide Doors
Porch Enclosed, Porch(es)
Garage N
Building
Story 2
Sewer Public Sewer
Water Public
Architectural Style Straight Thru
Level or Stories 2
Additional Building Above Grade
Structure Type Dry Wall
New Construction N
Schools
High Schools West Philadelphia
School District The School District Of Philadelphia
Others
Pets Allowed N
Senior Community No
Tax ID 031121100
Ownership Fee Simple
SqFt Source Estimated
Security Features Non-Monitored
Acceptable Financing FHA, Cash, Conventional, FHA 203(b), FHA 203(k), VA
Horse Property N
Listing Terms FHA, Cash, Conventional, FHA 203(b), FHA 203(k), VA
Financing FHA,Cash,Conventional,FHA 203(b),FHA 203(k),VA
Special Listing Condition Standard
Read Less
Want to know what your home might be worth? Contact us for a FREE valuation!

Our team is ready to help you sell your home for the highest possible price ASAP

Bought with Richard K Jackson Sr. • Realty Mark Associates-CC

GET MORE INFORMATION





