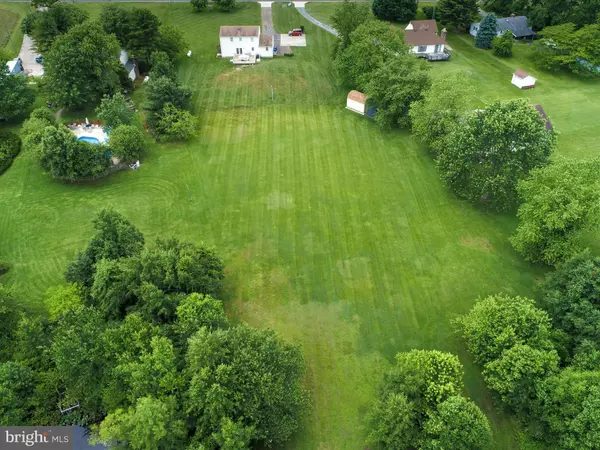$282,000
$279,900
0.8%For more information regarding the value of a property, please contact us for a free consultation.
308 RED LION RD Southampton, NJ 08088
4 Beds
2 Baths
2,072 SqFt
Key Details
Sold Price $282,000
Property Type Single Family Home
Sub Type Detached
Listing Status Sold
Purchase Type For Sale
Square Footage 2,072 sqft
Price per Sqft $136
Subdivision Vincentown Village
MLS Listing ID NJBL347252
Sold Date 07/31/19
Style Traditional,Transitional
Bedrooms 4
Full Baths 2
HOA Y/N N
Abv Grd Liv Area 2,072
Originating Board BRIGHT
Year Built 1988
Annual Tax Amount $7,043
Tax Year 2019
Lot Size 2.034 Acres
Acres 2.03
Lot Dimensions 0.00 x 0.00
Property Description
If you prefer a little privacy and some great pastoral views, in a home that has recent upgrades that you'll love, then this is the perfect home for you. Located on 2+ acres, in the heart of farmland, yet close to all the modern conveniences, this home is very special. Set back from the street, this property includes a huge back yard for you to enjoy. The options for how to use this space are boundless! A very large, custom, newer deck on the rear of the home provides exceptional entertaining space. There's a storage shed for the extras and lots of parking off the 1 car garage. A covered porch invites you inside where you'll find an opened up floor plan, handscraped hardwood flooring throughout, a large Great Room, a formal Dining Room, peninsula style Kitchen with area for a casual dining table, existing appliances included. Crown moldings, chair railings and wainscotings accent the freshly painted walls. A brand new bathroom on the first floor is spectacular. Marble tiled floor and stall shower, vessel sink vanity and white wood trims make quite a statement. The Laundry is adjacent to this bathroom for convenience. Your upper level has neutral carpet, a large Master Bedroom and 3 additional bedrooms. The walls in one of the bedrooms has ship lap accents and everything is freshly painted. A main hall bathroom services these bedrooms. The home has a crawl space with outdoor entry for convenience. The septic system, roof, and windows have been replaced in recent years. This is a great place for you new home. Relaxed living, privacy and opportunity! Lower taxes, great schools. Call today!
Location
State NJ
County Burlington
Area Southampton Twp (20333)
Zoning RR
Rooms
Other Rooms Dining Room, Primary Bedroom, Bedroom 2, Bedroom 3, Bedroom 4, Kitchen, Great Room, Laundry, Bathroom 1, Bathroom 2
Basement Outside Entrance
Interior
Interior Features Attic, Breakfast Area, Carpet, Chair Railings, Crown Moldings, Family Room Off Kitchen, Floor Plan - Traditional, Formal/Separate Dining Room, Kitchen - Country, Kitchen - Table Space, Recessed Lighting, Stall Shower, Wainscotting, Window Treatments, Wood Floors, Other
Hot Water Propane
Heating Forced Air
Cooling Central A/C
Flooring Hardwood, Carpet, Ceramic Tile
Equipment Built-In Microwave, Dishwasher, Dryer, Oven/Range - Electric, Refrigerator, Washer
Fireplace N
Appliance Built-In Microwave, Dishwasher, Dryer, Oven/Range - Electric, Refrigerator, Washer
Heat Source Propane - Owned
Laundry Main Floor
Exterior
Exterior Feature Deck(s)
Parking Features Garage - Front Entry
Garage Spaces 7.0
Water Access N
View Garden/Lawn
Accessibility None
Porch Deck(s)
Attached Garage 1
Total Parking Spaces 7
Garage Y
Building
Story 2
Foundation Crawl Space
Sewer On Site Septic
Water Well
Architectural Style Traditional, Transitional
Level or Stories 2
Additional Building Above Grade, Below Grade
New Construction N
Schools
Middle Schools Southampton Township School No 3
High Schools Seneca H.S.
School District Southampton Township Public Schools
Others
Senior Community No
Tax ID 33-01902-00047 05
Ownership Fee Simple
SqFt Source Assessor
Special Listing Condition Standard
Read Less
Want to know what your home might be worth? Contact us for a FREE valuation!

Our team is ready to help you sell your home for the highest possible price ASAP

Bought with Gregory T. Steen Sr. • Weichert Realtors-Medford

GET MORE INFORMATION





