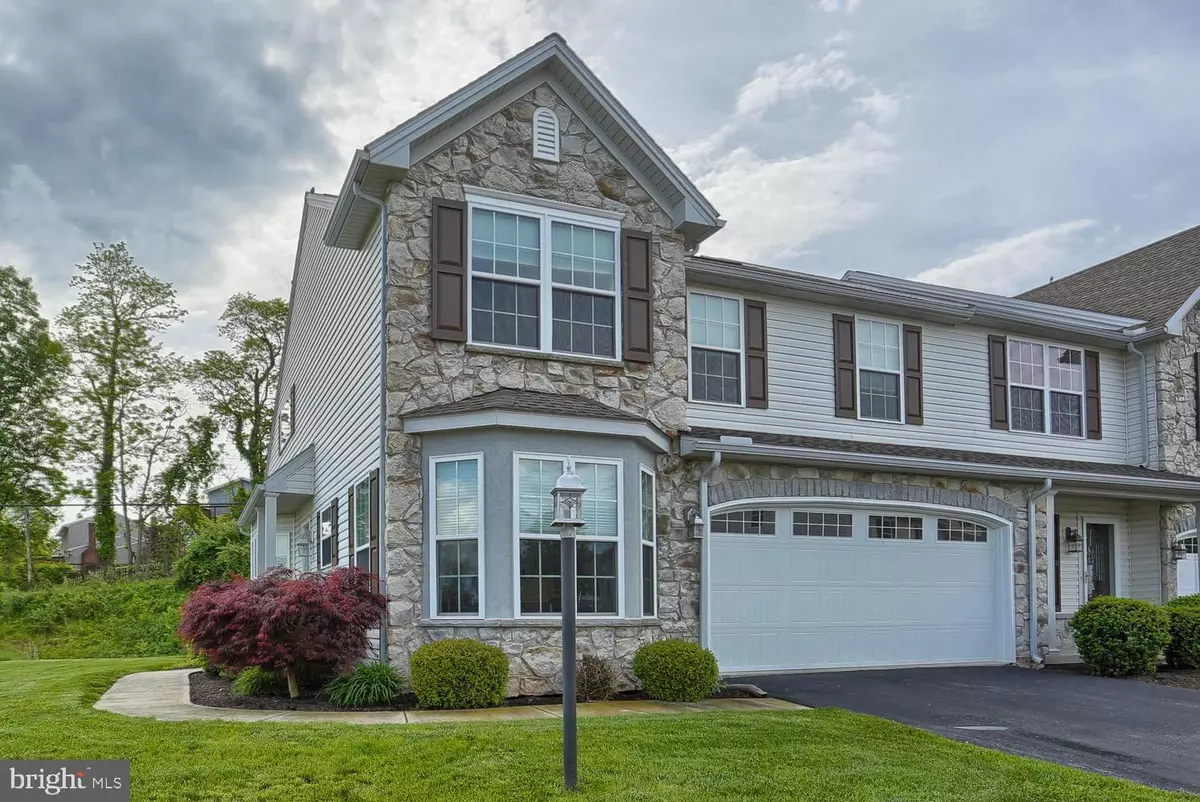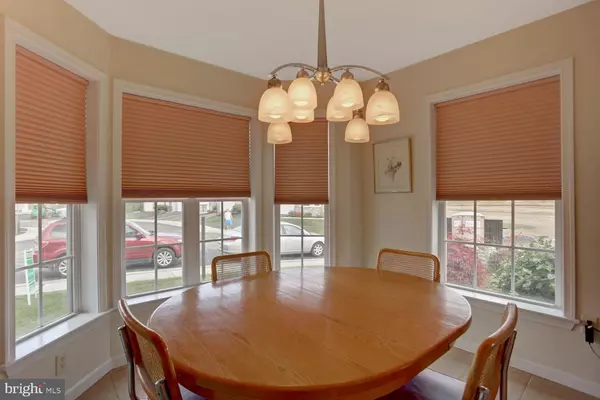$210,000
$220,000
4.5%For more information regarding the value of a property, please contact us for a free consultation.
4636 MARGARETS DR Harrisburg, PA 17110
3 Beds
3 Baths
2,042 SqFt
Key Details
Sold Price $210,000
Property Type Townhouse
Sub Type End of Row/Townhouse
Listing Status Sold
Purchase Type For Sale
Square Footage 2,042 sqft
Price per Sqft $102
Subdivision Margarets Grove
MLS Listing ID PADA110272
Sold Date 08/02/19
Style Traditional
Bedrooms 3
Full Baths 2
Half Baths 1
HOA Fees $125/mo
HOA Y/N Y
Abv Grd Liv Area 2,042
Originating Board BRIGHT
Year Built 2007
Annual Tax Amount $5,343
Tax Year 2018
Lot Size 5,594 Sqft
Acres 0.13
Property Description
Ready to live a life of ease ? No more lawn care - no more snow removal - all those extra hours of doing what YOU want to do - No more stairs either! This first floor main owners suite and full bath is a rare find - This lovely end-unit home has a great open floor plan with so much natural light - the largest rear deck and rear yard in the community - morning coffee with to catch up on the daily news or an evening beverage with your favorite book to end a long day - no more weekends weeding the yard - no more hot days mowing the grass - would you rather go for a walk along the river or a hike in the mountain (which you can view from your deck) - think of all the extra time you have to enjoy things. 2nd level has an oversized loft with 2 additional bedrooms - full unfinished basement that could be extra living space if wanted/needed - call today for your private showing before its too late - special features include a gas fireplace, vaulted ceilings with sky-lights - antique tiffany style lamp - home warranty - lot of extras in this great home -
Location
State PA
County Dauphin
Area Susquehanna Twp (14062)
Zoning RESIDENTIAL
Rooms
Other Rooms Dining Room, Kitchen, Breakfast Room, Great Room, Loft
Basement Full
Main Level Bedrooms 1
Interior
Interior Features Carpet, Ceiling Fan(s), Dining Area, Entry Level Bedroom, Family Room Off Kitchen, Floor Plan - Open, Primary Bath(s), Stall Shower, Wood Floors
Heating Forced Air
Cooling Central A/C
Flooring Carpet, Hardwood
Fireplaces Number 1
Fireplaces Type Gas/Propane
Equipment Built-In Microwave, Dishwasher, Disposal, Dryer, Oven/Range - Gas, Refrigerator, Washer
Fireplace Y
Appliance Built-In Microwave, Dishwasher, Disposal, Dryer, Oven/Range - Gas, Refrigerator, Washer
Heat Source Natural Gas
Laundry Main Floor
Exterior
Parking Features Garage - Front Entry
Garage Spaces 2.0
Water Access N
View Mountain
Street Surface Black Top,Paved
Accessibility 2+ Access Exits
Attached Garage 2
Total Parking Spaces 2
Garage Y
Building
Story 2
Sewer Public Sewer
Water Public
Architectural Style Traditional
Level or Stories 2
Additional Building Above Grade, Below Grade
Structure Type 2 Story Ceilings,High
New Construction N
Schools
School District Susquehanna Township
Others
Pets Allowed N
HOA Fee Include All Ground Fee,Lawn Maintenance,Management,Road Maintenance,Snow Removal
Senior Community No
Tax ID 62-090-001-000-0000
Ownership Fee Simple
SqFt Source Assessor
Acceptable Financing Cash, Conventional, FHA, VA
Horse Property N
Listing Terms Cash, Conventional, FHA, VA
Financing Cash,Conventional,FHA,VA
Special Listing Condition Standard
Read Less
Want to know what your home might be worth? Contact us for a FREE valuation!

Our team is ready to help you sell your home for the highest possible price ASAP

Bought with COACH FINO • Joy Daniels Real Estate Group, Ltd

GET MORE INFORMATION





