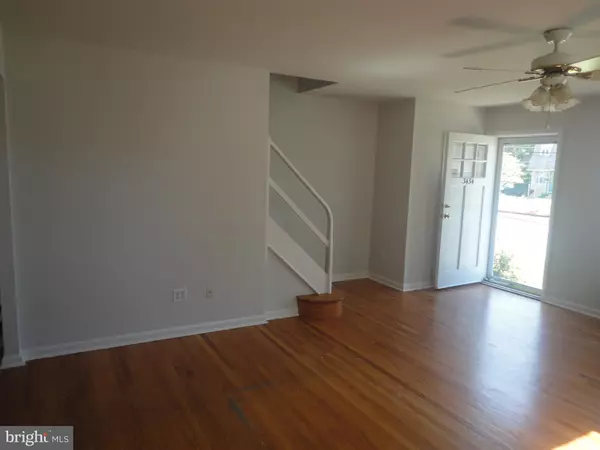$117,000
$119,900
2.4%For more information regarding the value of a property, please contact us for a free consultation.
3434 JOHN F KENNEDY DR Brookhaven, PA 19015
3 Beds
2 Baths
1,452 SqFt
Key Details
Sold Price $117,000
Property Type Single Family Home
Sub Type Twin/Semi-Detached
Listing Status Sold
Purchase Type For Sale
Square Footage 1,452 sqft
Price per Sqft $80
Subdivision Village Green
MLS Listing ID PADE493762
Sold Date 08/02/19
Style Colonial
Bedrooms 3
Full Baths 1
Half Baths 1
HOA Y/N N
Abv Grd Liv Area 1,152
Originating Board BRIGHT
Year Built 1960
Annual Tax Amount $2,536
Tax Year 2018
Lot Size 3,267 Sqft
Acres 0.08
Lot Dimensions 32.00 x 100.00 irr
Property Description
Stone front Twin w/ 3 nice size Bedrooms, 1.5 Bathson dead end street. Freshly painted, hardwood floors. Front Patio, expanded driveway, Ramp at end of driveway to inside home. MAIN LEVEL offers bright Living Room w/ hardwood floors closet & c/fan, Dining Room w/ hardwood floors & c/fan, Eat In Kitchen w/ gas cooktop, wall over, dishwasher, refrigerator, & door to rear. UPPER LEVEL offers 3 spacious Bedrooms, Front room has window seat & 2 closets, all have C/fans, C/Tile Hall Bath w/ vanity & tub/shower combo, Linen closet. Pull Down steps to ATTIC. BASEMENT has finished front room w/ powder room, Laundry/Utilily/Storage Room w/ bilko doors to rear yard. Gas Heat, Central Air, replacement windows, fenced rear yard w/ shed.
Location
State PA
County Delaware
Area Upland Boro (10447)
Zoning RESI
Rooms
Other Rooms Living Room, Dining Room, Bedroom 2, Bedroom 3, Kitchen, Family Room, Bedroom 1, Laundry, Bathroom 1, Half Bath
Basement Full, Outside Entrance, Poured Concrete
Interior
Hot Water Natural Gas
Heating Forced Air
Cooling Central A/C
Furnishings No
Fireplace N
Window Features Replacement
Heat Source Natural Gas
Laundry Basement
Exterior
Exterior Feature Patio(s)
Garage Spaces 2.0
Fence Rear
Water Access N
Roof Type Shingle
Accessibility Ramp - Main Level
Porch Patio(s)
Total Parking Spaces 2
Garage N
Building
Lot Description Front Yard, Level, No Thru Street, Rear Yard
Story 2
Sewer Public Sewer
Water Public
Architectural Style Colonial
Level or Stories 2
Additional Building Above Grade, Below Grade
New Construction N
Schools
School District Chester-Upland
Others
Senior Community No
Tax ID 47-00-00797-22
Ownership Fee Simple
SqFt Source Assessor
Horse Property N
Special Listing Condition Standard
Read Less
Want to know what your home might be worth? Contact us for a FREE valuation!

Our team is ready to help you sell your home for the highest possible price ASAP

Bought with Lacy Peacock • Keller Williams Real Estate-Montgomeryville
GET MORE INFORMATION





