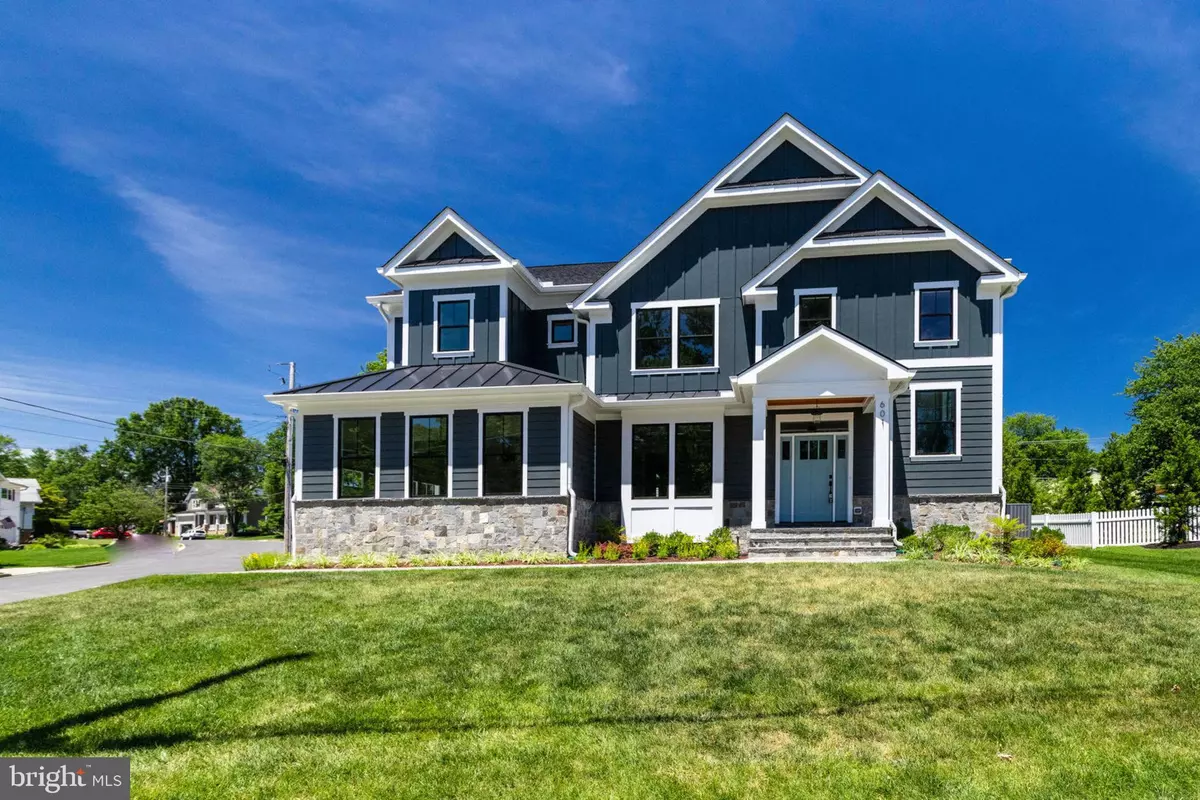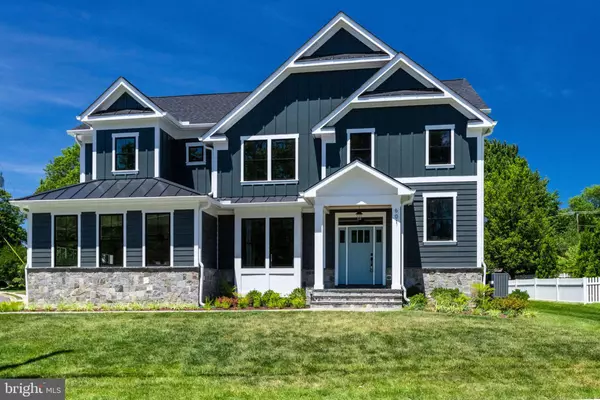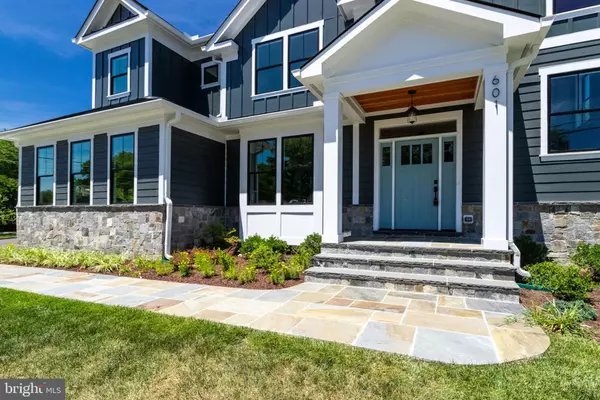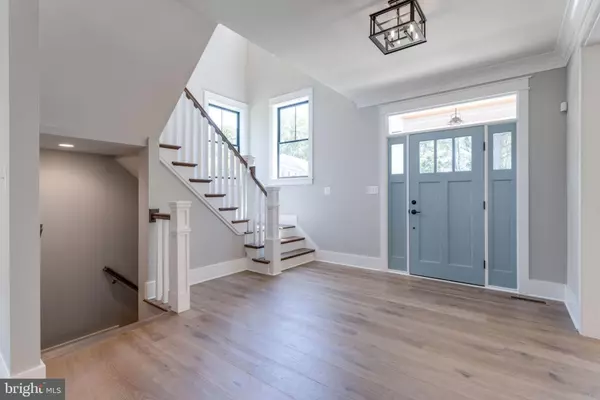$1,549,000
$1,549,000
For more information regarding the value of a property, please contact us for a free consultation.
601 MEADOW LN SW Vienna, VA 22180
6 Beds
6 Baths
5,700 SqFt
Key Details
Sold Price $1,549,000
Property Type Single Family Home
Sub Type Detached
Listing Status Sold
Purchase Type For Sale
Square Footage 5,700 sqft
Price per Sqft $271
Subdivision Vienna Woods
MLS Listing ID VAFX1074018
Sold Date 08/02/19
Style Craftsman
Bedrooms 6
Full Baths 5
Half Baths 1
HOA Y/N N
Abv Grd Liv Area 3,884
Originating Board BRIGHT
Year Built 2019
Annual Tax Amount $7,308
Tax Year 2018
Lot Size 0.304 Acres
Acres 0.3
Property Description
Totally stunning and elegant brand new Dunhill Builders home! Amazing attention to details and elegance abounds in this luxurious 6 bedroom home with 5,700 finished sq. ft. Main level office or optional 1st floor bedroom. All bedrooms have beautiful private bathrooms and the master suite is simply gorgeous with a massive walk in closet! Spectacular gourmet kitchen is a dream! Great cul-de-sac location is walking distance to the Town parks, great restaurants, and shopping. This truly is a perfect home in a perfect location!
Location
State VA
County Fairfax
Zoning 904
Rooms
Basement Full
Main Level Bedrooms 1
Interior
Interior Features Attic, Kitchen - Gourmet, Kitchen - Island, Butlers Pantry, Dining Area, Family Room Off Kitchen, Crown Moldings, Floor Plan - Open, Primary Bath(s), Pantry, Recessed Lighting, Kitchen - Table Space, Walk-in Closet(s), Wood Floors
Hot Water Natural Gas
Heating Forced Air, Heat Pump(s)
Cooling Central A/C
Fireplaces Number 1
Fireplaces Type Gas/Propane, Screen
Equipment Built-In Microwave, Dishwasher, Disposal, Icemaker, Oven - Double, Oven/Range - Gas, Range Hood, Refrigerator, Stainless Steel Appliances, Stove
Fireplace Y
Appliance Built-In Microwave, Dishwasher, Disposal, Icemaker, Oven - Double, Oven/Range - Gas, Range Hood, Refrigerator, Stainless Steel Appliances, Stove
Heat Source Natural Gas
Exterior
Parking Features Garage - Side Entry, Garage Door Opener
Garage Spaces 2.0
Water Access N
Roof Type Asphalt
Accessibility None
Attached Garage 2
Total Parking Spaces 2
Garage Y
Building
Story 3+
Sewer Public Sewer
Water Public
Architectural Style Craftsman
Level or Stories 3+
Additional Building Above Grade, Below Grade
New Construction Y
Schools
Elementary Schools Marshall Road
Middle Schools Thoreau
High Schools Madison
School District Fairfax County Public Schools
Others
Senior Community No
Tax ID 0384 08A 0003
Ownership Fee Simple
SqFt Source Estimated
Security Features Security System,Smoke Detector
Special Listing Condition Standard
Read Less
Want to know what your home might be worth? Contact us for a FREE valuation!

Our team is ready to help you sell your home for the highest possible price ASAP

Bought with Leslie A Shafer • The ONE Street Company
GET MORE INFORMATION





