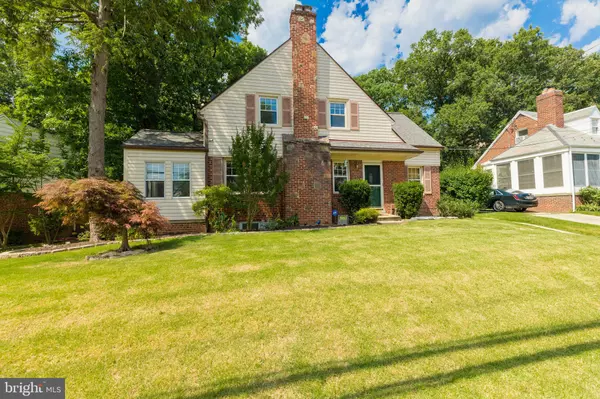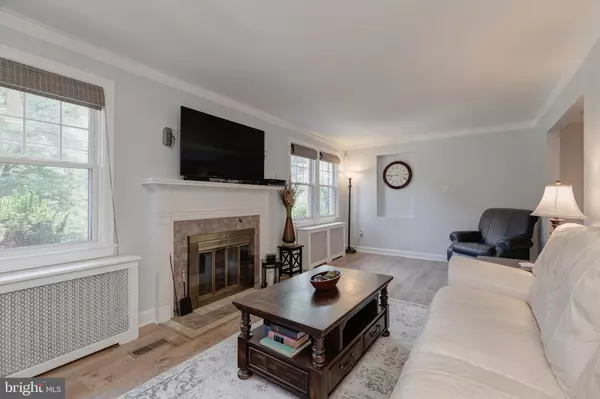$599,000
$599,000
For more information regarding the value of a property, please contact us for a free consultation.
1302 ERSKINE ST Takoma Park, MD 20912
4 Beds
3 Baths
1,866 SqFt
Key Details
Sold Price $599,000
Property Type Single Family Home
Sub Type Detached
Listing Status Sold
Purchase Type For Sale
Square Footage 1,866 sqft
Price per Sqft $321
Subdivision Takoma Park
MLS Listing ID MDMC666602
Sold Date 07/31/19
Style Colonial
Bedrooms 4
Full Baths 2
Half Baths 1
HOA Y/N N
Abv Grd Liv Area 1,616
Originating Board BRIGHT
Year Built 1940
Annual Tax Amount $8,219
Tax Year 2019
Lot Size 6,480 Sqft
Acres 0.15
Property Description
This stately home blends the best of classic Takoma Park charm with modern updates and convenience. Located on a charming, tree-lined street, 1302 Erskine St features 4 bedrooms and 2.5 baths, and designer details everywhere. As you enter the home you're greeted by gleaming floors, high ceilings, crown molding, and incredible natural light. The gourmet eat-in kitchen was renovated in 2018, and features beautiful quartz counters, a gorgeous backsplash, gas cooking, and opening to a separate dining area. Enjoy the wood-burning fireplace in the living room, and the separate family room. The main level features a spacious bedroom with en-suite bath and the upper level has three bedrooms, a living area, and a hall bath. This home has ample storage throughout, and recent updates include a new roof (October 2018, warranty included), new HVAC (2019), new flooring, new water heater (2017), updated baths (2018), and updated electrical outlets (2017). The lower level has extensive storage, a full-size washer and dryer, and a half bath. The exterior of the home completes the package, with a spacious private deck, and a large yard with extensive landscaping and mature plantings, as well as a long driveway with parking for 4 cars. This stunning home is the perfect tranquil oasis, located in the heart of Takoma Park, close to bus lines (16, K9, K6), Sligo creek, moments from restaurants, recreation, groceries, and a short drive to downtown Silver Spring & Washington, DC.
Location
State MD
County Montgomery
Zoning R60
Rooms
Basement Fully Finished
Main Level Bedrooms 1
Interior
Interior Features Recessed Lighting, Upgraded Countertops, Built-Ins, Combination Kitchen/Dining, Crown Moldings, Dining Area, Entry Level Bedroom, Floor Plan - Open, Kitchen - Eat-In, Kitchen - Gourmet, Kitchen - Island, Primary Bath(s), Window Treatments, Wood Floors
Hot Water Natural Gas
Heating Radiator
Cooling Central A/C
Fireplaces Number 1
Fireplaces Type Mantel(s)
Equipment Dryer, Icemaker, Oven/Range - Gas, Microwave, Washer
Furnishings No
Fireplace Y
Window Features Insulated,Vinyl Clad
Appliance Dryer, Icemaker, Oven/Range - Gas, Microwave, Washer
Heat Source Natural Gas
Laundry Lower Floor, Has Laundry
Exterior
Garage Spaces 4.0
Water Access N
View Trees/Woods
Accessibility None
Total Parking Spaces 4
Garage N
Building
Story 3+
Sewer Public Sewer
Water Public
Architectural Style Colonial
Level or Stories 3+
Additional Building Above Grade, Below Grade
New Construction N
Schools
School District Montgomery County Public Schools
Others
Pets Allowed Y
Senior Community No
Tax ID 161303160667
Ownership Fee Simple
SqFt Source Estimated
Special Listing Condition Standard
Pets Allowed No Pet Restrictions
Read Less
Want to know what your home might be worth? Contact us for a FREE valuation!

Our team is ready to help you sell your home for the highest possible price ASAP

Bought with Tyler F Siperko • Compass
GET MORE INFORMATION





