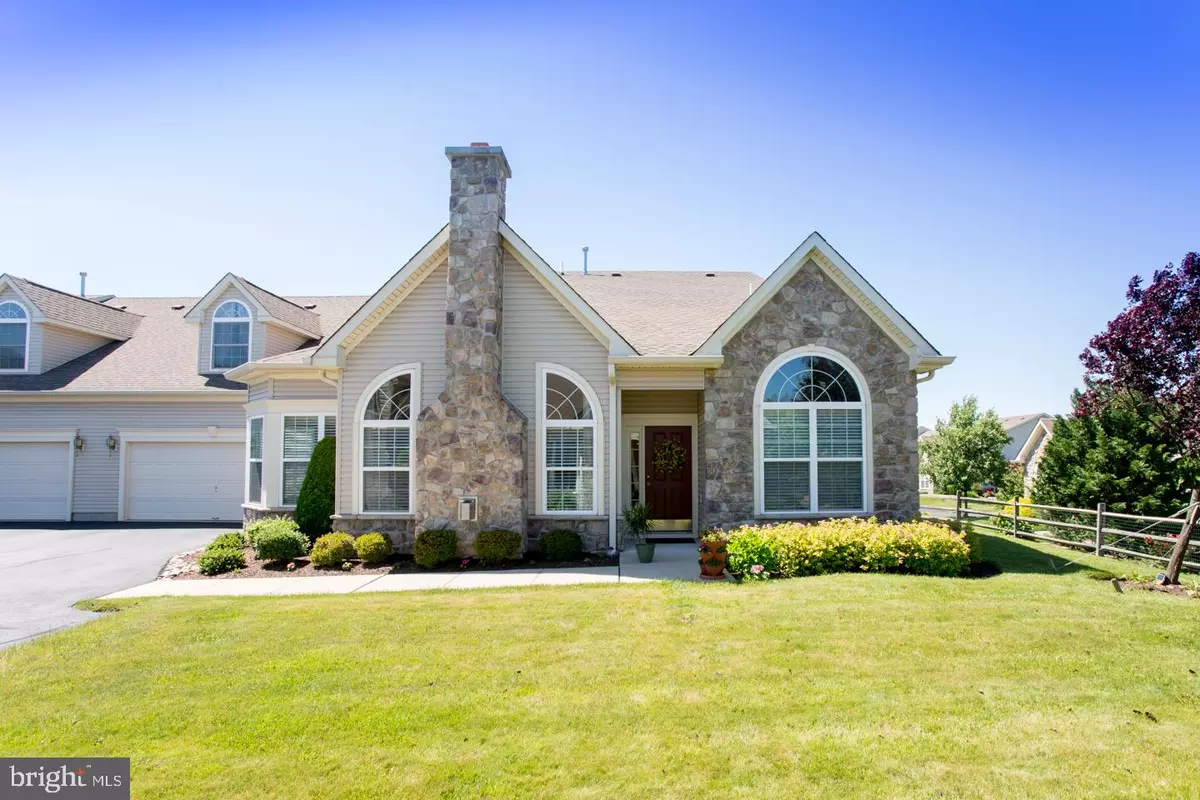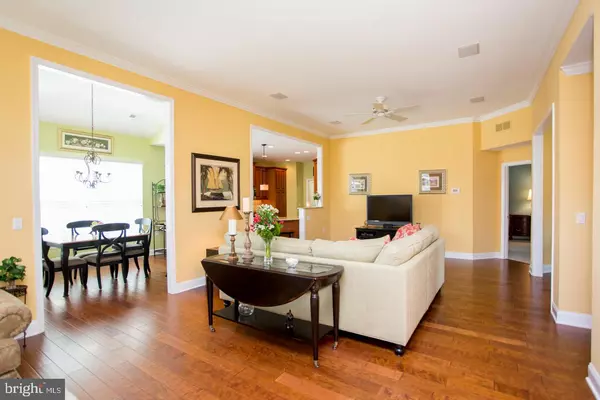$494,777
$494,777
For more information regarding the value of a property, please contact us for a free consultation.
306 CLUBHOUSE LN Warminster, PA 18974
3 Beds
3 Baths
2,378 SqFt
Key Details
Sold Price $494,777
Property Type Single Family Home
Sub Type Twin/Semi-Detached
Listing Status Sold
Purchase Type For Sale
Square Footage 2,378 sqft
Price per Sqft $208
Subdivision Villas At Five Ponds
MLS Listing ID PABU472020
Sold Date 08/01/19
Style Traditional,Transitional
Bedrooms 3
Full Baths 3
HOA Fees $250/mo
HOA Y/N Y
Abv Grd Liv Area 2,378
Originating Board BRIGHT
Year Built 2006
Annual Tax Amount $7,313
Tax Year 2018
Lot Size 4,291 Sqft
Acres 0.1
Lot Dimensions 52.00 x 83.00
Property Description
COME SEE THIS BEAUTY before it is gone. This Back Facing WILLOW Model in the Prestigious 55 Plus Community, THE VILLAS AT FIVE PONDS, is just Beautiful & in Pristine Condition. You cannot even appreciate how stunning this house is until you actually see it in person. As soon as you enter the Foyer you will be impressed by its fabulous OPEN FLOOR PLAN. The current owners have re-imagined the Living Room & Dining Room into a Fabulous GREAT ROOM with two sitting areas, one rather large space for watching TV & one a more intimate space for chatting with a friend or reading a good book while sitting in front of the Fireplace. This large "Great Room" opens up to the Gourmet Kitchen, Breakfast Room and Family Room which is currently being used as an Office. Beautiful 5" HAND SCRAPED HARDWOOD Floors and 6" Baseboards can be found in all of these rooms. Additionally you will love the 6" CROWN MOLDING that is in both the Great Room and Family Room/Office. This is the only model that comes with a Breakfast Room & this one has been expanded by over 4 feet. Light shines throughout this home from the Office which has Sliding Doors that lead to the back PAVER PATIO and continues through the Great Room all the way to the other side of the house into the Breakfast Room. The Kitchen boasts gorgeous richly stained Maple Cabinetry with Trim and includes a Glass Display Cabinet & Double Pull-out drawers in all of the lower cabinets. All of this is enhanced by the Exquisite GRANITE Counters which were custom designed & are perfectly paired with the Beautiful TUMBLED MARBLE Backsplash. Completing this space are Upgraded STAINLESS Appliances & an under counter Water Filtration System with a Counter Faucet. Whether just relaxing in a warm and inviting space or entertaining friends & family, these rooms are just perfect. This outstanding home continues to please the most discriminating buyer as you continue to the Large Master Bedroom which boasts a Tray Ceiling & 2 Professionally Designed WALK-IN CLOSETS. The Master Bath includes a Double Sink, Stall Shower, 6 Foot Jacuzzi Soaking Tub & a Kohler Comfort Height Toilet. The Guest Bedroom was designed with a Vaulted Ceiling & is conveniently located next to the Hall Bathroom. A Large Laundry Room with Built-In Cabinetry, Utility Closet & SLATE TILE Floor leads to both the Oversized Garage & to the Upstairs Loft which can be used as a 3rd Bedroom or a Multi-purpose Room. Finishing off this level is a Large STORAGE ROOM & the 3rd Bathroom with its upgraded Vanity and Jacuczzi Comfort height Toilet. Additional Upgrades can be found throughout the property such as Designer Lighting Fixtures & Ceiling Fans, Surround Sound, Recessed Lighting, Window Treatment, Additional Insulation and Built-In Storage in the Garage, and much more. Five Ponds is a very active community with a lot of amenities; Indoor & Outdoor Pools, Tennis & Basketball Courts, Walking Trail, State of the Art Gym, Ballroom, Library, Game & Card Rooms & more. Everyone Loves Living at Five Ponds so Hurry and See this Great Home before it is gone.
Location
State PA
County Bucks
Area Warminster Twp (10149)
Zoning AQC
Rooms
Other Rooms Living Room, Dining Room, Primary Bedroom, Bedroom 2, Kitchen, Family Room, Breakfast Room, Laundry, Loft, Storage Room
Main Level Bedrooms 2
Interior
Interior Features Ceiling Fan(s), Crown Moldings, Entry Level Bedroom, Floor Plan - Open, Breakfast Area, Kitchen - Gourmet, Primary Bath(s), Recessed Lighting, Stall Shower, Walk-in Closet(s), Water Treat System, Window Treatments, Wood Floors
Hot Water Natural Gas
Heating Forced Air, Energy Star Heating System
Cooling Central A/C, Ceiling Fan(s), Energy Star Cooling System
Flooring Hardwood, Ceramic Tile, Carpet, Vinyl
Fireplaces Number 1
Equipment Built-In Microwave, Dishwasher, Disposal, Oven - Self Cleaning, Oven/Range - Gas, Stainless Steel Appliances
Fireplace Y
Window Features Bay/Bow,Energy Efficient
Appliance Built-In Microwave, Dishwasher, Disposal, Oven - Self Cleaning, Oven/Range - Gas, Stainless Steel Appliances
Heat Source Natural Gas
Exterior
Parking Features Garage Door Opener, Inside Access, Oversized, Additional Storage Area
Garage Spaces 4.0
Utilities Available Cable TV, Phone
Amenities Available Basketball Courts, Billiard Room, Club House, Common Grounds, Game Room, Jog/Walk Path, Party Room, Pool - Indoor, Pool Mem Avail, Pool - Outdoor, Shuffleboard, Tennis Courts, Exercise Room, Library
Water Access N
Roof Type Shingle,Pitched
Accessibility None
Attached Garage 2
Total Parking Spaces 4
Garage Y
Building
Story 2
Foundation Slab
Sewer Public Sewer
Water Public, Filter
Architectural Style Traditional, Transitional
Level or Stories 2
Additional Building Above Grade, Below Grade
Structure Type 9'+ Ceilings,Tray Ceilings,Vaulted Ceilings
New Construction N
Schools
School District Centennial
Others
HOA Fee Include Common Area Maintenance,All Ground Fee,Lawn Maintenance,Pool(s),Snow Removal,Trash
Senior Community Yes
Age Restriction 55
Tax ID 49-001-010-004-164
Ownership Fee Simple
SqFt Source Assessor
Special Listing Condition Standard
Read Less
Want to know what your home might be worth? Contact us for a FREE valuation!

Our team is ready to help you sell your home for the highest possible price ASAP

Bought with Edward J Barber Jr. • Re/Max One Realty
GET MORE INFORMATION





