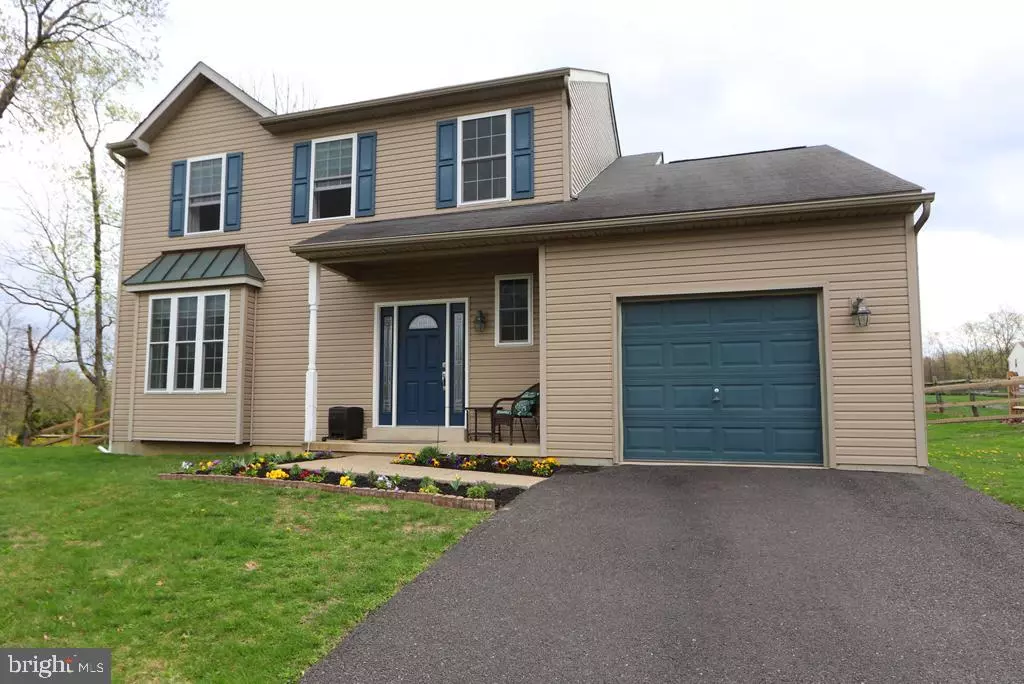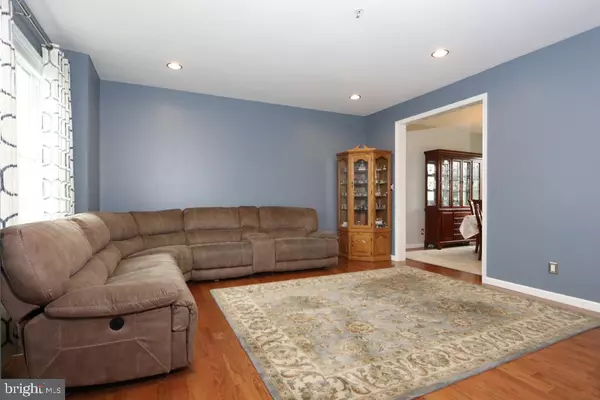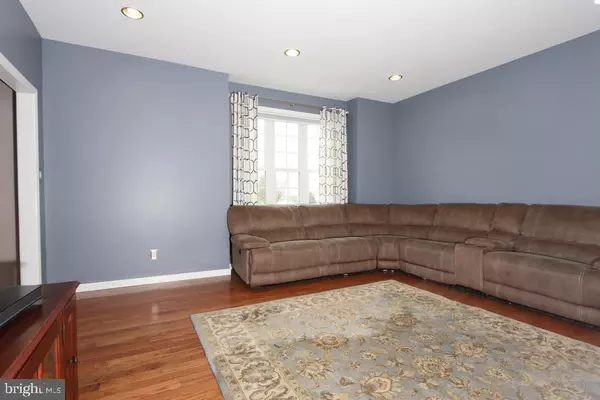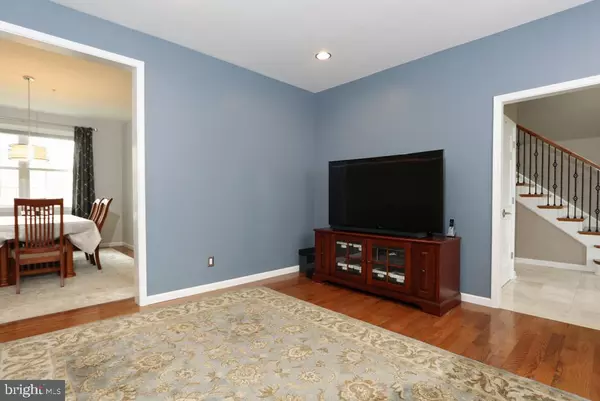$279,000
$275,000
1.5%For more information regarding the value of a property, please contact us for a free consultation.
1 DIPRINZIO DR Pottstown, PA 19464
3 Beds
3 Baths
2,000 SqFt
Key Details
Sold Price $279,000
Property Type Single Family Home
Sub Type Detached
Listing Status Sold
Purchase Type For Sale
Square Footage 2,000 sqft
Price per Sqft $139
Subdivision High Pointe Estate
MLS Listing ID PAMC605174
Sold Date 07/29/19
Style Colonial
Bedrooms 3
Full Baths 2
Half Baths 1
HOA Y/N N
Abv Grd Liv Area 2,000
Originating Board BRIGHT
Year Built 2001
Annual Tax Amount $7,327
Tax Year 2019
Lot Size 0.570 Acres
Acres 0.57
Property Description
Welcome to 1 DiPrinzio Drive in the High Pointe Estates. This home is updated from top to bottom, from the moment you enter onto the marble flooring and the high ceilings in the foyer, closets with french doors and closet organizers. The marble flooring continues into the kitchen complete with quartz counter tops, two build-in ovens and a built-in microwave. The Craft Maid cherry cabinets with soft close features top off this wonderful kitchen. Just off the kitchen is the spacious family room with hardwood flooring crown molding and recessed lighting. The dining room is fit for large gatherings. The powder room offers granite counters and marble flooring with full tiled bath. Going upstairs, the fabulous master bedroom presents hardwood flooring, crown molding and a ceiling fan. The en suite has a double vanity with marble counter top and the crown molding continues. The backyard is fenced and offers a 16x24 patio just primed for enjoying the sunset and family gatherings.
Location
State PA
County Montgomery
Area Lower Pottsgrove Twp (10642)
Zoning R2
Rooms
Other Rooms Living Room, Dining Room, Primary Bedroom, Bedroom 2, Bedroom 3, Kitchen, Basement, Breakfast Room, Primary Bathroom, Half Bath
Basement Partially Finished, Full
Interior
Heating Forced Air
Cooling Central A/C
Heat Source Natural Gas, Propane - Leased
Exterior
Parking Features Inside Access, Garage - Front Entry
Garage Spaces 1.0
Water Access N
Accessibility None
Attached Garage 1
Total Parking Spaces 1
Garage Y
Building
Story 2
Sewer Public Septic
Water Well
Architectural Style Colonial
Level or Stories 2
Additional Building Above Grade
New Construction N
Schools
School District Pottsgrove
Others
Senior Community No
Tax ID NO TAX RECORD
Ownership Fee Simple
SqFt Source Estimated
Acceptable Financing Cash, Conventional, FHA, USDA, VA
Horse Property N
Listing Terms Cash, Conventional, FHA, USDA, VA
Financing Cash,Conventional,FHA,USDA,VA
Special Listing Condition Standard
Read Less
Want to know what your home might be worth? Contact us for a FREE valuation!

Our team is ready to help you sell your home for the highest possible price ASAP

Bought with Dana L DeLuzio-mariani • EXP Realty, LLC
GET MORE INFORMATION





