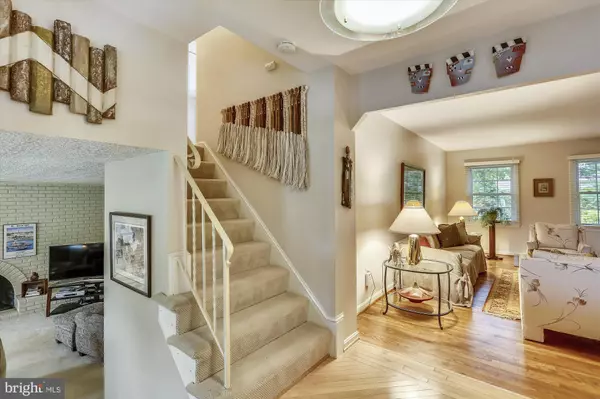$588,000
$599,900
2.0%For more information regarding the value of a property, please contact us for a free consultation.
1722 YALE PL Rockville, MD 20850
4 Beds
3 Baths
2,398 SqFt
Key Details
Sold Price $588,000
Property Type Single Family Home
Sub Type Detached
Listing Status Sold
Purchase Type For Sale
Square Footage 2,398 sqft
Price per Sqft $245
Subdivision College Gardens
MLS Listing ID MDMC659052
Sold Date 07/31/19
Style Split Level,Colonial
Bedrooms 4
Full Baths 2
Half Baths 1
HOA Y/N N
Abv Grd Liv Area 2,170
Originating Board BRIGHT
Year Built 1968
Annual Tax Amount $7,728
Tax Year 2019
Lot Size 9,400 Sqft
Acres 0.22
Property Description
You will love this pleasing and spacious, well-maintained split-level home in sought-after College Gardens with tree lined streets and sidewalks on both sides. Beautiful double wood door entry takes you to the formal living and dining rooms as well as the roomy eat-in kitchen with granite countertops and double oven. Carport entrance will keep you dry when unloading your groceries right to the kitchen. The inviting screened-in porch and deck are surrounded by a tranquil garden of mixed greeneries, perfect for summer barbeques, happy hours or early morning coffee. A fifth bedroom/office off the family room, on the walk-out lower level, along with a half bath, makes it a perfect set-up for in-laws or au pair. Replaced windows and slider door. Ample storage with closet organizers. Finished lower level with new carpet and even more storage space. Award winning park and elementary school in neighborhood. Near Metro, 270, ICC, RideOn Bus, Montgomery College and downtown Rockville
Location
State MD
County Montgomery
Zoning R90
Direction East
Rooms
Basement Other, Interior Access, Partially Finished
Interior
Interior Features Carpet, Ceiling Fan(s), Chair Railings, Combination Dining/Living, Dining Area, Floor Plan - Traditional, Kitchen - Country, Kitchen - Eat-In, Kitchen - Table Space, Primary Bath(s), Stall Shower, Walk-in Closet(s), Window Treatments, Wood Floors
Hot Water Natural Gas
Heating Forced Air, Programmable Thermostat
Cooling Central A/C, Ceiling Fan(s), Programmable Thermostat
Flooring Hardwood, Carpet, Ceramic Tile
Fireplaces Number 1
Fireplaces Type Brick
Equipment Dishwasher, Disposal, Dryer, Oven - Double, Oven/Range - Gas, Refrigerator, Washer
Fireplace Y
Window Features Double Pane,Vinyl Clad,Replacement
Appliance Dishwasher, Disposal, Dryer, Oven - Double, Oven/Range - Gas, Refrigerator, Washer
Heat Source Natural Gas
Exterior
Exterior Feature Deck(s), Porch(es), Screened
Garage Spaces 2.0
Utilities Available Under Ground
Amenities Available Baseball Field, Basketball Courts, Jog/Walk Path, Lake, Soccer Field, Tot Lots/Playground, Volleyball Courts
Water Access N
View Garden/Lawn
Accessibility None
Porch Deck(s), Porch(es), Screened
Total Parking Spaces 2
Garage N
Building
Story 3+
Sewer Public Sewer
Water Public
Architectural Style Split Level, Colonial
Level or Stories 3+
Additional Building Above Grade, Below Grade
New Construction N
Schools
Elementary Schools College Gardens
Middle Schools Julius West
High Schools Richard Montgomery
School District Montgomery County Public Schools
Others
Senior Community No
Tax ID 160400237812
Ownership Fee Simple
SqFt Source Assessor
Security Features Carbon Monoxide Detector(s),Smoke Detector,Security System
Special Listing Condition Standard
Read Less
Want to know what your home might be worth? Contact us for a FREE valuation!

Our team is ready to help you sell your home for the highest possible price ASAP

Bought with Brian M Marshall • CENTURY 21 New Millennium
GET MORE INFORMATION





