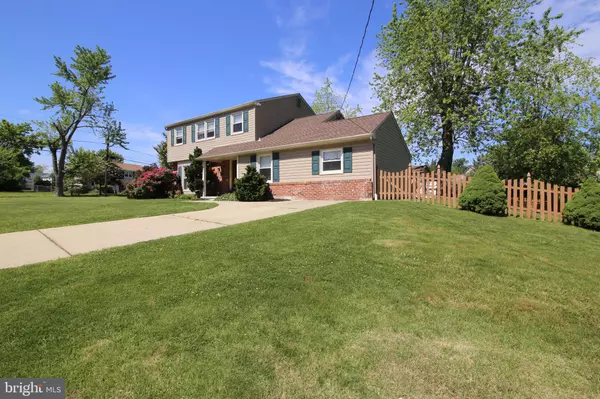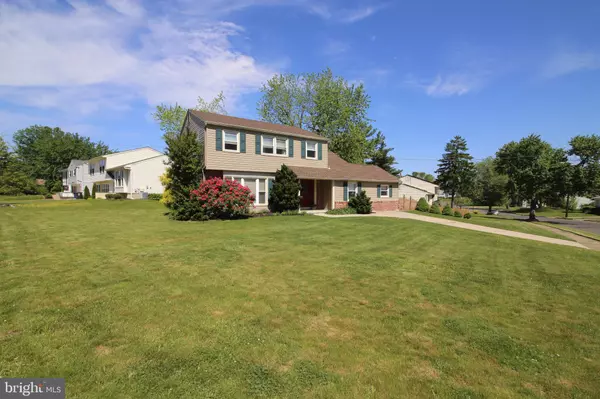$259,500
$259,900
0.2%For more information regarding the value of a property, please contact us for a free consultation.
14 SADDLE RIDGE RD Voorhees, NJ 08043
4 Beds
3 Baths
2,143 SqFt
Key Details
Sold Price $259,500
Property Type Single Family Home
Sub Type Detached
Listing Status Sold
Purchase Type For Sale
Square Footage 2,143 sqft
Price per Sqft $121
Subdivision Green Ridge
MLS Listing ID NJCD366286
Sold Date 08/01/19
Style Colonial
Bedrooms 4
Full Baths 2
Half Baths 1
HOA Y/N N
Abv Grd Liv Area 2,143
Originating Board BRIGHT
Year Built 1961
Annual Tax Amount $8,275
Tax Year 2019
Lot Size 10,890 Sqft
Acres 0.25
Lot Dimensions 0.00 x 0.00
Property Description
Expect to be impressed with this Beautiful & Bright 4 Bedroom,2.5 bath home in the desirable "Green Ridge" neighborhood in VOORHEES TWP.. As soon as you drive up to this home you will notice the lush landscaped grounds. Step inside this special home and you will immediately notice the gleaming Hardwood floors in the spacious hallway,Living Room/Dining Room. The Dining room opens to the updated kitchen with newer tile floors, breakfast bar with butcher block counters, pantry and ample cabinet space!. The family room,conveniently located off the kitchen also features hardwood floors.There is also a first floor office/playroom/bonus room with an extra large storage closet, is the perfect space for a growing family. A nice sized laundry room and half bathroom complete the main level of living space. Most of the upstairs has hardwood floors that have been exposed.(there are hardwood floors underneath the remaining neutral wall to wall carpets)The large master bedroom features a private master bath that has been updated. The additional 3 bedrooms are nicely appointed as well as the main bathroom which has also been updated. The rear yard is fenced in with a patio area which is perfect for summer Bar-Be-Que! Additional Amenties are:New Roof and siding 2014,New HVAC 2014, Highly acclaimed Voorhees School District, walking distance to the Speedline,Public transportation and the Voorhees Town Center as well as the neighborhood playground Be sure to put this very special home on your must see list!!!
Location
State NJ
County Camden
Area Voorhees Twp (20434)
Zoning 75
Rooms
Other Rooms Living Room, Dining Room, Bedroom 3, Bedroom 4, Kitchen, Family Room, Bedroom 1, Laundry, Bathroom 2, Bonus Room, Primary Bathroom, Half Bath
Interior
Interior Features Dining Area, Family Room Off Kitchen, Floor Plan - Traditional, Formal/Separate Dining Room, Kitchen - Island, Primary Bath(s), Stall Shower
Heating Forced Air
Cooling Central A/C
Equipment Dishwasher, Oven - Wall
Fireplace N
Appliance Dishwasher, Oven - Wall
Heat Source Natural Gas
Laundry Main Floor
Exterior
Fence Fully
Water Access N
Roof Type Shingle
Accessibility None
Garage N
Building
Lot Description Front Yard, Corner, Landscaping, Level
Story 2
Foundation Block
Sewer Public Sewer
Water Public
Architectural Style Colonial
Level or Stories 2
Additional Building Above Grade, Below Grade
New Construction N
Schools
Elementary Schools Osage E.S.
Middle Schools Voorhees M.S.
High Schools Eastern Intermediate H.S.
School District Voorhees Township Board Of Education
Others
Pets Allowed Y
Senior Community No
Tax ID 34-00095-00009
Ownership Fee Simple
SqFt Source Assessor
Acceptable Financing Conventional, Cash, FHA
Listing Terms Conventional, Cash, FHA
Financing Conventional,Cash,FHA
Special Listing Condition Standard
Pets Allowed Dogs OK, Cats OK
Read Less
Want to know what your home might be worth? Contact us for a FREE valuation!

Our team is ready to help you sell your home for the highest possible price ASAP

Bought with JoLyn Hartman • HomeSmart First Advantage Realty
GET MORE INFORMATION





