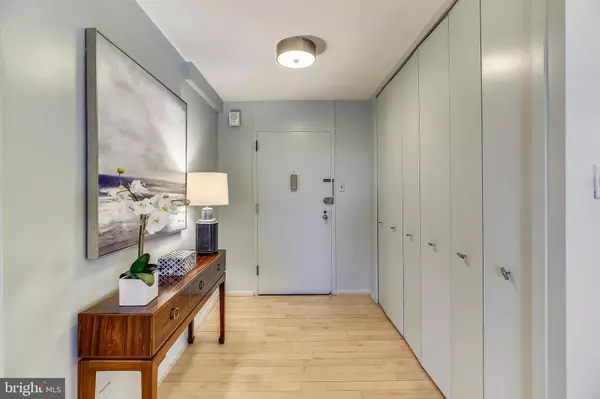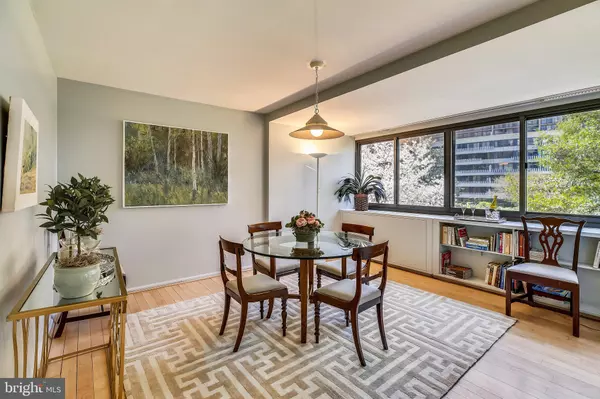$705,000
$725,000
2.8%For more information regarding the value of a property, please contact us for a free consultation.
2510 NW VIRGINIA AVE NW #203N Washington, DC 20037
2 Beds
2 Baths
1,550 SqFt
Key Details
Sold Price $705,000
Property Type Condo
Sub Type Condo/Co-op
Listing Status Sold
Purchase Type For Sale
Square Footage 1,550 sqft
Price per Sqft $454
Subdivision Watergate
MLS Listing ID DCDC420252
Sold Date 07/31/19
Style Other
Bedrooms 2
Full Baths 2
Condo Fees $1,849/mo
HOA Y/N N
Abv Grd Liv Area 1,550
Originating Board BRIGHT
Year Built 1968
Property Description
Embrace the peaceful setting of this quiet, sun filled two bedroom apartment in Watergate East. A wall of windows captures courtyard and garden views with light streaming into both the comfortable living room and adjacent dining room. The large owner's suite includes multiple closets. An additional bedroom with its murphy-style bed provides the flexibility of a second bedroom or office/craft room. A plethora of storage space graces the unit, supplemented by the separate storage room near the secure underground parking. An added convenience is the assigned parking space that accompanies this unit. Enjoy all the Watergate amenities including 24 hour concierge, outdoor pool, salon, CVS and restaurants. The low coop fee covers utilities and taxes. Near the Kennedy Center, Georgetown, Washington Harbor, Whole Foods, GW/Foggy Bottom Metro - and just a few metro stops from Crystal City's new Amazon campus - this is city living at its best!
Location
State DC
County Washington
Rooms
Other Rooms Living Room, Dining Room, Kitchen, Foyer, Storage Room, Primary Bathroom
Main Level Bedrooms 2
Interior
Interior Features Built-Ins, Elevator, Floor Plan - Traditional, Primary Bath(s), Pantry, Walk-in Closet(s), Wood Floors
Hot Water Electric
Heating Central
Cooling Central A/C
Equipment Built-In Microwave, Built-In Range, Dishwasher, Disposal, Refrigerator
Appliance Built-In Microwave, Built-In Range, Dishwasher, Disposal, Refrigerator
Heat Source Central
Laundry Common
Exterior
Parking Features Underground, Inside Access
Garage Spaces 1.0
Amenities Available Beauty Salon, Concierge, Convenience Store, Elevator, Extra Storage, Party Room, Pool - Outdoor, Security
Water Access N
View River
Accessibility Elevator, Level Entry - Main, No Stairs
Attached Garage 1
Total Parking Spaces 1
Garage Y
Building
Story 1
Unit Features Hi-Rise 9+ Floors
Sewer Public Sewer
Water Public
Architectural Style Other
Level or Stories 1
Additional Building Above Grade
New Construction N
Schools
School District District Of Columbia Public Schools
Others
HOA Fee Include Air Conditioning,Cable TV,Custodial Services Maintenance,Electricity,Ext Bldg Maint,Gas,Heat,Management,Pool(s),Sewer,Taxes,Water,Other
Senior Community No
Tax ID NO TAX RECORD - CO-OP
Ownership Cooperative
Security Features 24 hour security,Desk in Lobby,Doorman
Special Listing Condition Standard
Read Less
Want to know what your home might be worth? Contact us for a FREE valuation!

Our team is ready to help you sell your home for the highest possible price ASAP

Bought with Gigi R. Winston • Winston Real Estate, Inc.

GET MORE INFORMATION





