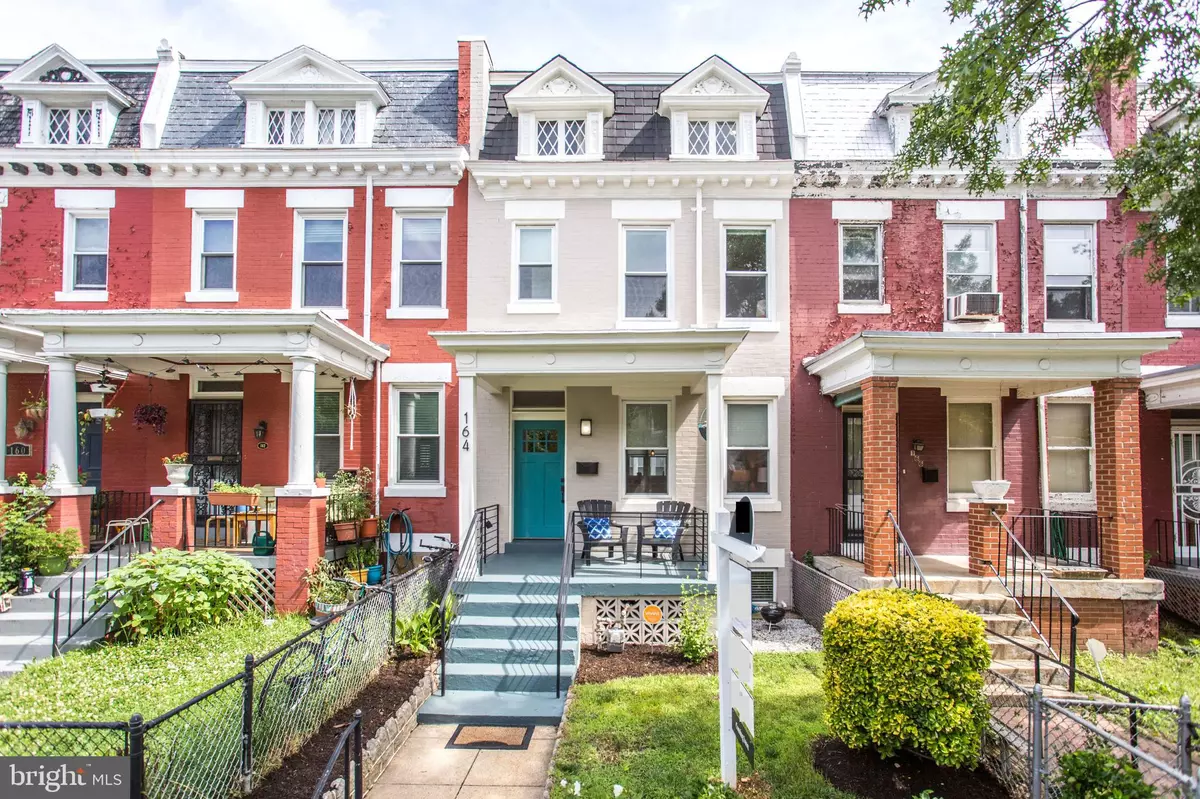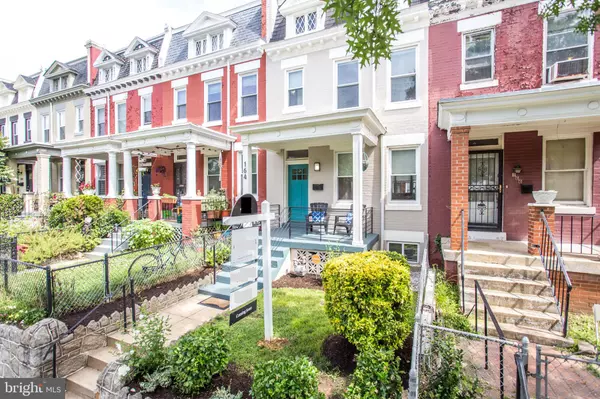$760,000
$759,495
0.1%For more information regarding the value of a property, please contact us for a free consultation.
164 UHLAND TER NE Washington, DC 20002
3 Beds
4 Baths
1,530 SqFt
Key Details
Sold Price $760,000
Property Type Townhouse
Sub Type Interior Row/Townhouse
Listing Status Sold
Purchase Type For Sale
Square Footage 1,530 sqft
Price per Sqft $496
Subdivision Eckington
MLS Listing ID DCDC433180
Sold Date 07/31/19
Style Federal
Bedrooms 3
Full Baths 3
Half Baths 1
HOA Y/N N
Abv Grd Liv Area 1,020
Originating Board BRIGHT
Year Built 1912
Annual Tax Amount $5,328
Tax Year 2019
Lot Size 1,238 Sqft
Acres 0.03
Property Description
Fully renovated in 2016, this stunning porch-front residence features gracious living spaces spread across three spacious levels situated on a quiet tree-lined block in the heart of Eckington. The main living space welcomes with it's generous width, warm wood floors and an inviting living room/dining room combination that's perfect for lounging and entertaining, while the well-equipped kitchen with quartz counters, stainless steel appliances and contemporary cabinetry tempt your inner chef to whip up a culinary creation. Upstairs you'll find two ensuite bedrooms, each outfitted with a large walk-in shower, contemporary custom glass enclosure and storage vanity. Additional features of the owners quarters include a large walk-in closet with organization system and vaulted ceilings, while the secondary bedroom offers designer wall paper and double closets.The lower-level offers a second living room, bedroom and full bathroom, and includes a rough-in for a kitchen(ette) and separate entry making it an ideal in-law suite or Airbnb for additional income potential. Stylish pavers define the rear parking space, which can double as a private patio for back-yard barbecues and warm weather fun with friends and family. All of this, plus soaring ceilings, exposed brick, a main floor powder room, skylight, designer lighting, in-home laundry, and more. Just moments from the Metropolitan Branch Trail, restaurants, bars, entertainment and shops in nearby Bloomingdale, Brookland, NOMA and Shaw. Nearby Metro, multiple bus lines and major thoroughfares providing easy access in, out and around the District. Welcome home!
Location
State DC
County Washington
Zoning RF-1
Direction South
Rooms
Basement Fully Finished, Interior Access, Outside Entrance, Rear Entrance, Walkout Stairs
Interior
Interior Features Ceiling Fan(s), Combination Dining/Living, Combination Kitchen/Living, Dining Area, Floor Plan - Open, Kitchen - Eat-In, Kitchen - Gourmet, Kitchen - Island, Primary Bath(s), Recessed Lighting, Stall Shower, Walk-in Closet(s), Window Treatments, Wood Floors, Tub Shower, Skylight(s)
Hot Water Natural Gas
Heating Central, Forced Air
Cooling Central A/C
Flooring Ceramic Tile, Hardwood
Equipment Built-In Microwave, Dishwasher, Disposal, Dryer - Front Loading, Freezer, Oven/Range - Gas, Refrigerator, Stainless Steel Appliances, Stove, Washer - Front Loading, Washer/Dryer Stacked, Water Heater
Window Features Double Hung,Double Pane,Skylights
Appliance Built-In Microwave, Dishwasher, Disposal, Dryer - Front Loading, Freezer, Oven/Range - Gas, Refrigerator, Stainless Steel Appliances, Stove, Washer - Front Loading, Washer/Dryer Stacked, Water Heater
Heat Source Natural Gas
Laundry Upper Floor
Exterior
Exterior Feature Porch(es), Patio(s)
Garage Spaces 1.0
Fence Decorative
Water Access N
View Street, City
Accessibility None
Porch Porch(es), Patio(s)
Total Parking Spaces 1
Garage N
Building
Story 3+
Sewer Public Sewer
Water Public
Architectural Style Federal
Level or Stories 3+
Additional Building Above Grade, Below Grade
Structure Type Brick,Dry Wall
New Construction N
Schools
School District District Of Columbia Public Schools
Others
Senior Community No
Tax ID 3535/E/0106
Ownership Fee Simple
SqFt Source Assessor
Security Features Main Entrance Lock,Smoke Detector,Electric Alarm
Special Listing Condition Standard
Read Less
Want to know what your home might be worth? Contact us for a FREE valuation!

Our team is ready to help you sell your home for the highest possible price ASAP

Bought with Raymond A Gernhart • RE/MAX Executives
GET MORE INFORMATION





