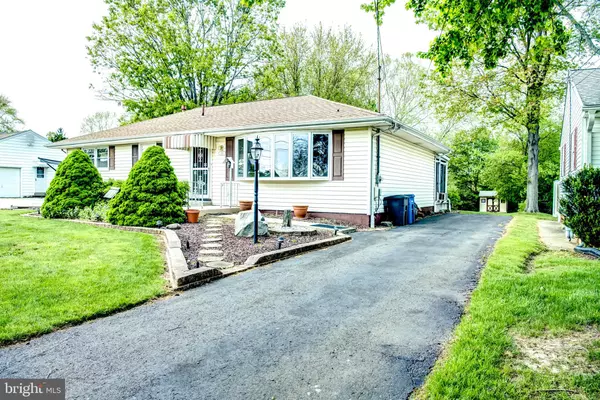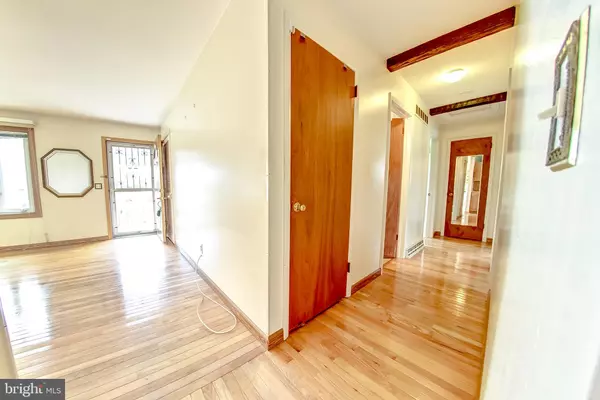$196,000
$199,900
2.0%For more information regarding the value of a property, please contact us for a free consultation.
237 PLATT AVE Wrightstown, NJ 08562
3 Beds
2 Baths
1,344 SqFt
Key Details
Sold Price $196,000
Property Type Single Family Home
Sub Type Detached
Listing Status Sold
Purchase Type For Sale
Square Footage 1,344 sqft
Price per Sqft $145
Subdivision Wrightstown
MLS Listing ID NJBL341910
Sold Date 07/31/19
Style Ranch/Rambler
Bedrooms 3
Full Baths 2
HOA Y/N N
Abv Grd Liv Area 1,344
Originating Board BRIGHT
Year Built 1972
Annual Tax Amount $5,226
Tax Year 2019
Lot Size 0.425 Acres
Acres 0.43
Lot Dimensions 65.00 x 285.00
Property Description
Welcome home to this well maintained and very spacious 3 bedroom, 2 bathroom ranch house located on a private cul-de-sac. Enter into the nicely-sized living room featuring hardwood floors and be warmed by the abundance of natural light from the large bay window. Enter through the french doors into the 3-season porch which overlooks the large, level backyard, perfect for entertaining or planting a beautiful garden. The bedrooms are newly carpeted and the master bedroom has its own full bath for privacy. Put your ping-pong or pool table in the partially finished basement. Close to JBMDL, major highways and shopping. This home is just waiting for your personal touch make it yours today!
Location
State NJ
County Burlington
Area Wrightstown Boro (20340)
Zoning RES
Rooms
Other Rooms Living Room, Dining Room, Primary Bedroom, Bedroom 2, Bedroom 3, Kitchen, Basement, Screened Porch
Basement Partially Finished
Main Level Bedrooms 3
Interior
Interior Features Ceiling Fan(s), Dining Area, Entry Level Bedroom, Family Room Off Kitchen, Primary Bath(s), Wood Floors
Heating Forced Air
Cooling Central A/C
Flooring Carpet, Hardwood, Laminated, Vinyl
Fireplace N
Heat Source Natural Gas
Exterior
Water Access N
Roof Type Shingle
Accessibility None
Garage N
Building
Lot Description Backs to Trees, Open, Rear Yard
Story 1
Sewer Public Sewer
Water Public
Architectural Style Ranch/Rambler
Level or Stories 1
Additional Building Above Grade, Below Grade
Structure Type Dry Wall
New Construction N
Schools
Elementary Schools New Hanover Township E.S.
Middle Schools New Hanover Township School
High Schools Bordentown Regional H.S.
School District New Hanover Township Public Schools
Others
Pets Allowed Y
Senior Community No
Tax ID 40-00601-00024
Ownership Fee Simple
SqFt Source Assessor
Security Features Security System
Acceptable Financing Cash, Conventional, FHA
Listing Terms Cash, Conventional, FHA
Financing Cash,Conventional,FHA
Special Listing Condition Standard
Pets Allowed Cats OK, Dogs OK
Read Less
Want to know what your home might be worth? Contact us for a FREE valuation!

Our team is ready to help you sell your home for the highest possible price ASAP

Bought with Stefania Fernandes • ERA Central Realty Group - Cream Ridge

GET MORE INFORMATION





