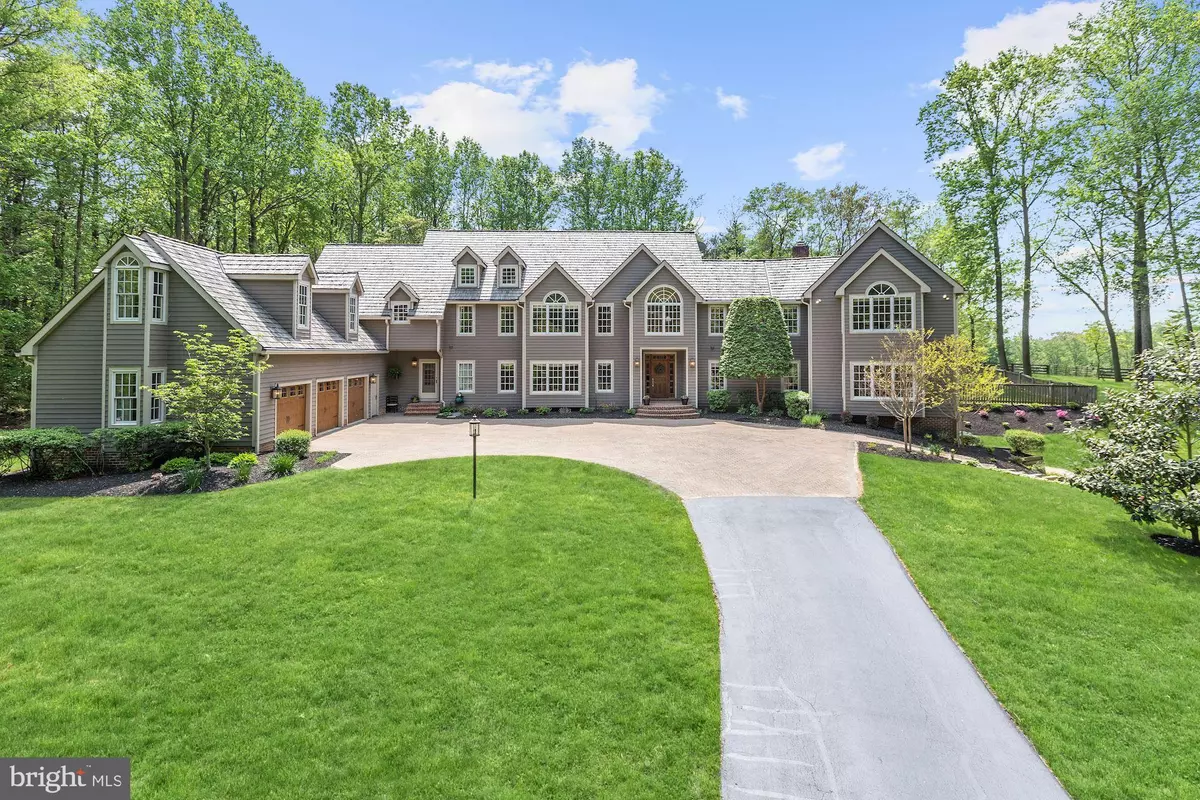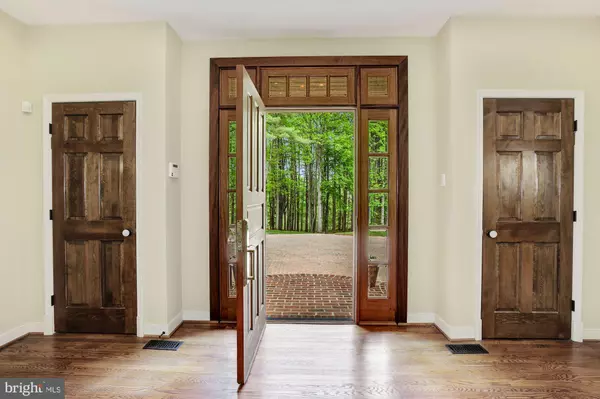$1,675,000
$1,775,000
5.6%For more information regarding the value of a property, please contact us for a free consultation.
13651 GILBRIDE LN Clarksville, MD 21029
7 Beds
7 Baths
9,761 SqFt
Key Details
Sold Price $1,675,000
Property Type Single Family Home
Sub Type Detached
Listing Status Sold
Purchase Type For Sale
Square Footage 9,761 sqft
Price per Sqft $171
Subdivision Hedgerow Estates
MLS Listing ID MDHW261990
Sold Date 07/31/19
Style Colonial
Bedrooms 7
Full Baths 6
Half Baths 1
HOA Y/N N
Abv Grd Liv Area 7,761
Originating Board BRIGHT
Year Built 1994
Annual Tax Amount $25,797
Tax Year 2019
Lot Size 3.600 Acres
Acres 3.6
Property Description
With enduring quality, this exquisite home sited in Hedgerow Estates was custom built to last with upgrades at every turn. With timeless vision and artistry, a complete renovation of nearly 10,000 square feet was completed in 2016. A lighted private drive, three car garage and extended parking set the stage for the attention to detail that follows. Welcome guests with a celebrated main entrance and covered brick porch into a dramatic two story foyer sided by tall arches, living and dining formals, and a dramatic open winding stair. Central to the open floor plan is a two story family room, a fireplace flanked by stacked windows, and a customized media built-in. Thoughtful design, perfected adjacencies, and trending features in the expansive gourmet kitchen invite gatherings on a grand scale. Two islands are arranged so that family and friends can gather around one island adjacent to the family room with access to a beverage cooler and breakfast bar, while the Cook s island and prep sink is surrounded by cabinetry, a farm sink, pantry, a Sub Zero fridge, full ice maker and two dishwashers. The eat-in kitchen is completed by a bright and sunny breakfast room and window bench with a skylight transom. Two adjacencies off of the breakfast room include an access door to the screened porch and a secondary front entry, full bath, and arrival center with laundry. Outside, inspired design with a horse pasture as backdrop creates a resort-styled oasis for gatherings large and small. Surrounded by professional landscaping and spectacular sunsets, a wrap-around cedar deck offers ample space for relaxing, sunning or dining. Just steps away, the in-ground pool glistens in concert with the sounds of two water falls. Take part in the activities on the diving board and slide into the water, or relax poolside as a spectator. Inside, a variety of spaces offer amenities and flexibility to handle lifestyle options of all kinds. The main level offers library built-ins and a substantial professional office. Downstairs, a recreation room, game room and exercise room provide indoor entertainment, while a secondary bedroom, full bath and walk-out entry could accommodate guest quarters or Au-pair suite. Upstairs, a luxury master suite offers his and her entries, reading alcove, sitting room and a state of the art master bath. Separate vanities, storage towers, and designer hardware enhance a standing soaking tub and walk-in European shower with dual heads and a hand-held spray feature. The linen closet and secondary laundry complete the spa-like master bath. There is simply no match to the combination of amenities, design and quality found in this luxury residence. Come home and begin a very special lifestyle at 13651 Gilbride Lane.
Location
State MD
County Howard
Zoning RRDEO
Rooms
Other Rooms Primary Bedroom, Bedroom 2, Bedroom 4, Bedroom 5, Game Room, Exercise Room, Media Room, Bedroom 6, Bathroom 3, Bonus Room
Basement Full, Daylight, Full, Fully Finished, Heated, Improved, Interior Access, Outside Entrance, Side Entrance, Walkout Level, Windows
Interior
Interior Features Breakfast Area, Built-Ins, Carpet, Ceiling Fan(s), Chair Railings, Crown Moldings, Double/Dual Staircase, Floor Plan - Open, Formal/Separate Dining Room, Kitchen - Eat-In, Kitchen - Gourmet, Kitchen - Island, Kitchen - Table Space, Laundry Chute, Primary Bath(s), Pantry, Recessed Lighting, Upgraded Countertops, Wainscotting, Walk-in Closet(s), Window Treatments, Wood Floors
Hot Water Natural Gas
Heating Heat Pump(s)
Cooling Ceiling Fan(s), Central A/C
Flooring Ceramic Tile, Hardwood, Partially Carpeted
Fireplaces Number 3
Fireplaces Type Mantel(s)
Equipment Built-In Microwave, Dishwasher, Disposal, Exhaust Fan, Microwave, Oven - Double, Oven - Self Cleaning, Oven - Wall, Six Burner Stove, Refrigerator, Water Heater
Fireplace Y
Window Features Atrium,Double Pane,Bay/Bow,Casement,Insulated,Low-E,Palladian,Screens,Skylights
Appliance Built-In Microwave, Dishwasher, Disposal, Exhaust Fan, Microwave, Oven - Double, Oven - Self Cleaning, Oven - Wall, Six Burner Stove, Refrigerator, Water Heater
Heat Source Natural Gas
Laundry Main Floor, Upper Floor
Exterior
Exterior Feature Deck(s), Brick, Patio(s), Porch(es), Screened, Wrap Around
Parking Features Garage - Side Entry, Garage Door Opener, Inside Access, Oversized
Garage Spaces 9.0
Fence Rear
Pool Heated, In Ground, Fenced
Amenities Available Picnic Area, Tennis Courts, Tot Lots/Playground, Water/Lake Privileges
Water Access N
View Garden/Lawn, Pasture, Scenic Vista, Pond
Roof Type Shake,Wood
Accessibility Other
Porch Deck(s), Brick, Patio(s), Porch(es), Screened, Wrap Around
Attached Garage 3
Total Parking Spaces 9
Garage Y
Building
Lot Description Backs to Trees, Landscaping, No Thru Street, Private, Rear Yard, Secluded, SideYard(s), Premium, Cul-de-sac, Front Yard
Story 3+
Sewer Community Septic Tank, Private Septic Tank
Water Well
Architectural Style Colonial
Level or Stories 3+
Additional Building Above Grade, Below Grade
Structure Type 2 Story Ceilings,9'+ Ceilings,Vaulted Ceilings
New Construction N
Schools
Elementary Schools Dayton Oaks
Middle Schools Folly Quarter
High Schools River Hill
School District Howard County Public School System
Others
Senior Community No
Tax ID 1405411785
Ownership Fee Simple
SqFt Source Estimated
Security Features Motion Detectors,Security System,Smoke Detector,Main Entrance Lock,Electric Alarm
Special Listing Condition Standard
Read Less
Want to know what your home might be worth? Contact us for a FREE valuation!

Our team is ready to help you sell your home for the highest possible price ASAP

Bought with Brian M Pakulla • RE/MAX Advantage Realty

GET MORE INFORMATION





