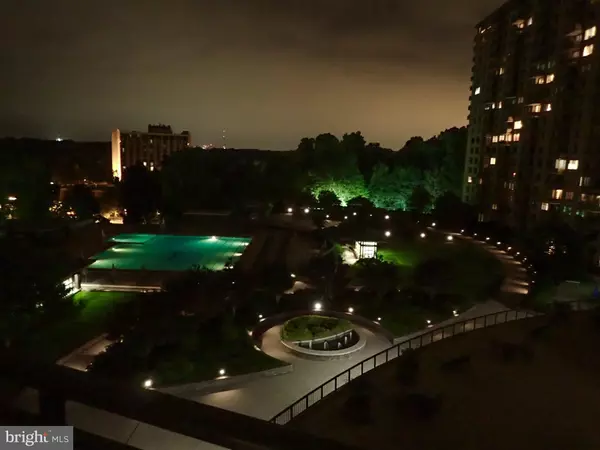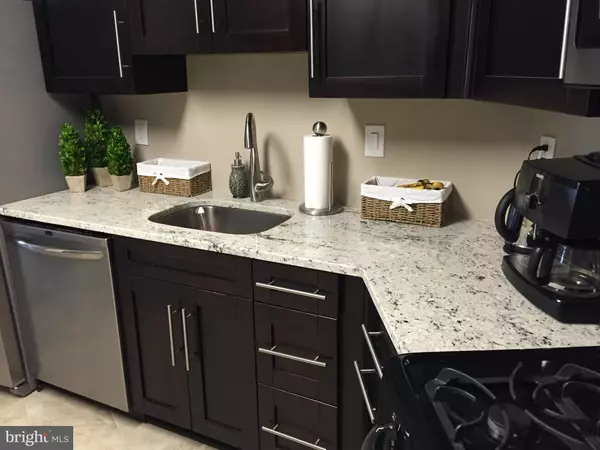$260,000
$260,000
For more information regarding the value of a property, please contact us for a free consultation.
5225 POOKS HILL RD #501N Bethesda, MD 20814
2 Beds
1 Bath
1,215 SqFt
Key Details
Sold Price $260,000
Property Type Condo
Sub Type Condo/Co-op
Listing Status Sold
Purchase Type For Sale
Square Footage 1,215 sqft
Price per Sqft $213
Subdivision Promenade Towers
MLS Listing ID MDMC665756
Sold Date 07/30/19
Style Other
Bedrooms 2
Full Baths 1
Condo Fees $1,181/mo
HOA Y/N N
Abv Grd Liv Area 1,215
Originating Board BRIGHT
Year Built 1973
Annual Tax Amount $2,243
Tax Year 2019
Property Description
**COOP FEE INCLUDES all utilities +cable, prop tax, indoor & outdoor pool, hot tub, high end grilling area, tennis club w/ lighted courts, huge fitness center, & gated community!Very low closing cost: No transfer/Recordation taxes at settlement!** MUST SEE BEAUTIFUL RARE PIE SHAPE unit, most desirable floor plan in the building, for a price not found in BETHESDA! BRIGHT corner unit w/ windows on 2 sides, additional storage downstairs for a small fee! This home has GRANITE/ STAINLESS STEEL/42" CABS kitchen, large MASTER BEDROOM w/ walk-in closet & additional closet, LUXURY BATH w/ double vanity w/ GRANITE & frame-less shower door, HUGE BALCONY, extra huge walk-in storage closet! Plenty of additional guest parking, quiet building location, and so much more!
Location
State MD
County Montgomery
Zoning RH
Rooms
Main Level Bedrooms 2
Interior
Heating Forced Air
Cooling Central A/C
Fireplace N
Heat Source Electric
Exterior
Parking Features Basement Garage
Garage Spaces 3.0
Amenities Available Bar/Lounge, Beauty Salon, Cable, Club House, Common Grounds, Community Center, Concierge, Convenience Store, Elevator, Extra Storage, Fitness Center, Gated Community, Pool - Indoor, Pool - Outdoor, Security, Swimming Pool, Tennis Courts
Water Access N
Accessibility 36\"+ wide Halls, Elevator
Attached Garage 1
Total Parking Spaces 3
Garage Y
Building
Story 1
Unit Features Hi-Rise 9+ Floors
Sewer Public Sewer
Water Public
Architectural Style Other
Level or Stories 1
Additional Building Above Grade, Below Grade
New Construction N
Schools
Elementary Schools Ashburton
Middle Schools North Bethesda
High Schools Walter Johnson
School District Montgomery County Public Schools
Others
Pets Allowed Y
HOA Fee Include Air Conditioning,Cable TV,Common Area Maintenance,Electricity,Ext Bldg Maint,Trash,Taxes,Underlying Mortgage,Water,Sewer,Road Maintenance,Reserve Funds,Recreation Facility,Pool(s),Management,Lawn Maintenance,Insurance,Heat
Senior Community No
Tax ID 160703606875
Ownership Cooperative
Horse Property N
Special Listing Condition Standard
Pets Allowed Cats OK
Read Less
Want to know what your home might be worth? Contact us for a FREE valuation!

Our team is ready to help you sell your home for the highest possible price ASAP

Bought with Helena Pulyaeva • RE/MAX Realty Services
GET MORE INFORMATION





