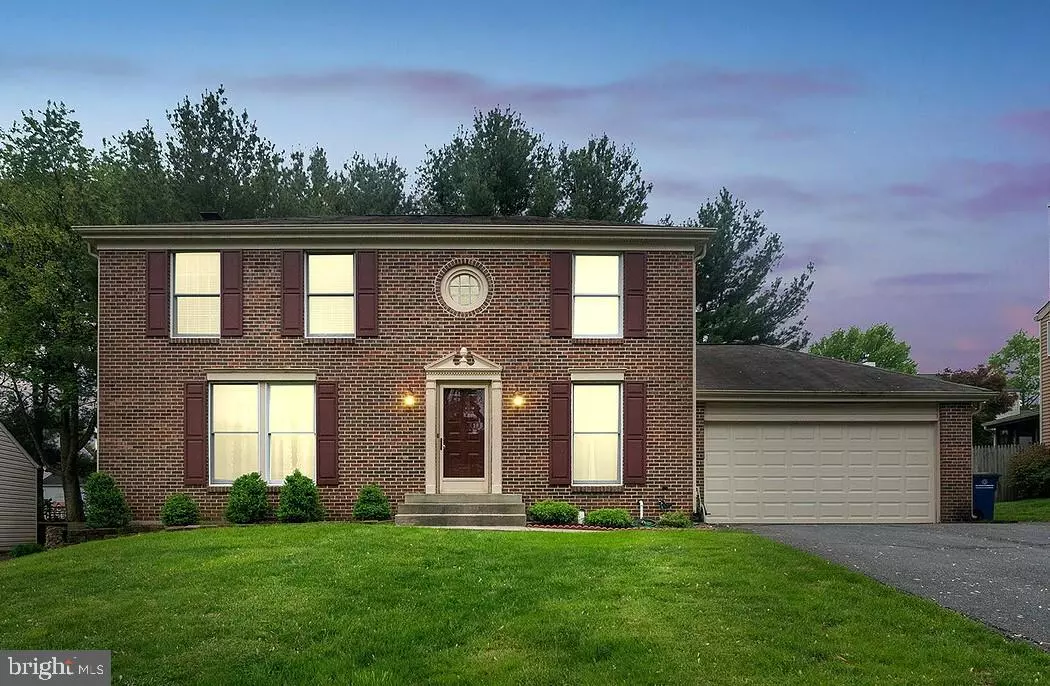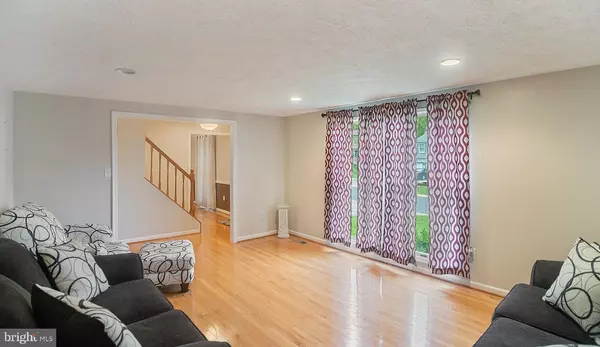$530,000
$535,000
0.9%For more information regarding the value of a property, please contact us for a free consultation.
7736 BARNSTABLE PL Derwood, MD 20855
4 Beds
4 Baths
2,766 SqFt
Key Details
Sold Price $530,000
Property Type Single Family Home
Sub Type Detached
Listing Status Sold
Purchase Type For Sale
Square Footage 2,766 sqft
Price per Sqft $191
Subdivision Mill Creek South
MLS Listing ID MDMC652402
Sold Date 07/30/19
Style Colonial
Bedrooms 4
Full Baths 3
Half Baths 1
HOA Y/N N
Abv Grd Liv Area 2,016
Originating Board BRIGHT
Year Built 1985
Annual Tax Amount $5,173
Tax Year 2019
Lot Size 8,682 Sqft
Acres 0.2
Property Description
This 4BR, 3.5BA colonial is move-in ready! Gleaming hardwood floors on main level and upper hallway. Bright white kitchen was completely renovated in 2016 with new cabinets, quartz counters, and stainless steel appliances. Cozy family room with fireplace and slider to level backyard. Formal living room and dining room on main level. Upper level has four large bedrooms. Master bath enlarged and renovated in 2016. Large finished basement with huge open rec room, open space with hardwood floor that would be perfect for a dance or yoga studio, and bonus room with direct access to full bath. Ceiling fans in all bedrooms and overhead lights in all rooms. No HOA! And so close to MD-200 and 270! Less than 1.5 miles to Shady Grove metro!
Location
State MD
County Montgomery
Zoning R90
Rooms
Other Rooms Living Room, Dining Room, Primary Bedroom, Bedroom 2, Bedroom 3, Bedroom 4, Kitchen, Game Room, Family Room, Exercise Room, Bathroom 2, Bathroom 3, Bonus Room, Primary Bathroom
Basement Full, Fully Finished
Interior
Heating Forced Air, Heat Pump - Electric BackUp
Cooling Central A/C
Fireplaces Number 1
Heat Source Electric
Exterior
Parking Features Garage - Front Entry, Garage Door Opener
Garage Spaces 2.0
Water Access N
Accessibility None
Attached Garage 2
Total Parking Spaces 2
Garage Y
Building
Story 3+
Sewer Public Sewer
Water Public
Architectural Style Colonial
Level or Stories 3+
Additional Building Above Grade, Below Grade
New Construction N
Schools
Elementary Schools Mill Creek Towne
Middle Schools Shady Grove
High Schools Col. Zadok Magruder
School District Montgomery County Public Schools
Others
Senior Community No
Tax ID 160902168771
Ownership Fee Simple
SqFt Source Assessor
Special Listing Condition Standard
Read Less
Want to know what your home might be worth? Contact us for a FREE valuation!

Our team is ready to help you sell your home for the highest possible price ASAP

Bought with Holly Buchanan • RE/MAX Excellence Realty

GET MORE INFORMATION





