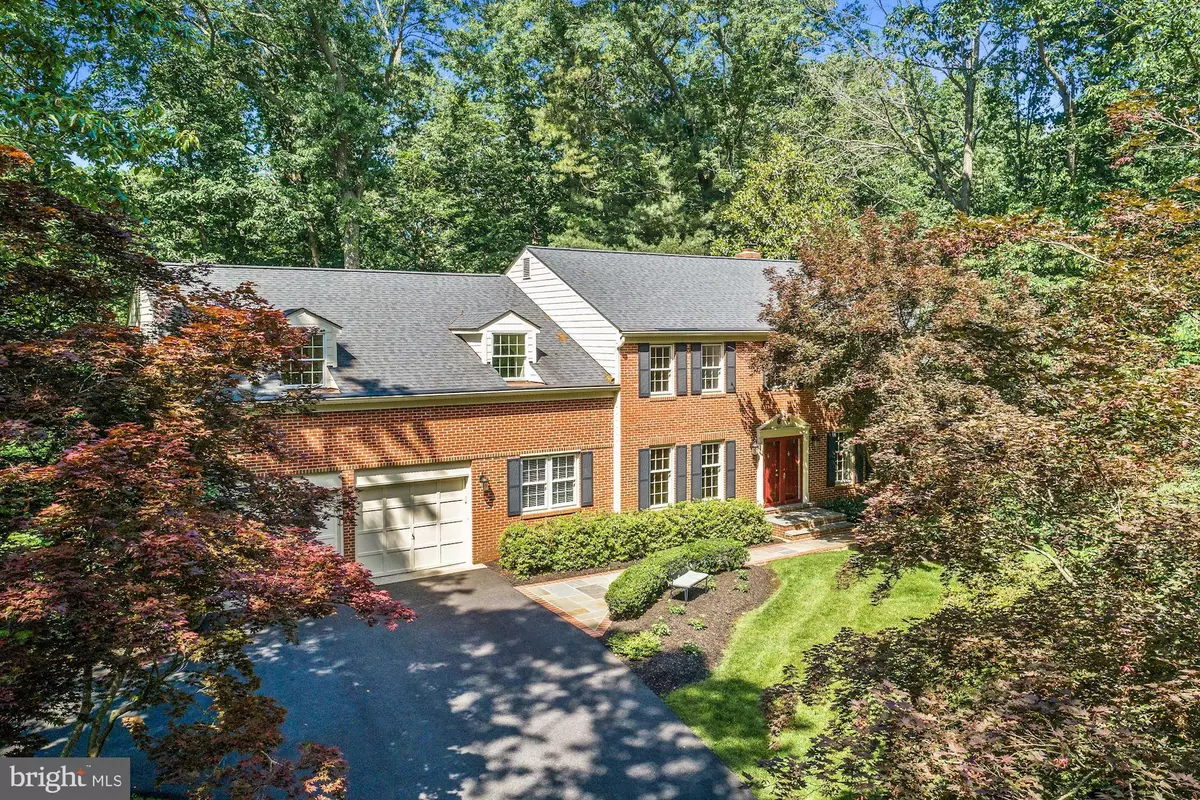$930,000
$937,500
0.8%For more information regarding the value of a property, please contact us for a free consultation.
11007 BIRDFOOT CT Reston, VA 20191
4 Beds
5 Baths
3,858 SqFt
Key Details
Sold Price $930,000
Property Type Single Family Home
Sub Type Detached
Listing Status Sold
Purchase Type For Sale
Square Footage 3,858 sqft
Price per Sqft $241
Subdivision Raccoon Ridge
MLS Listing ID VAFX1068796
Sold Date 07/26/19
Style Colonial
Bedrooms 4
Full Baths 3
Half Baths 2
HOA Fees $57/ann
HOA Y/N Y
Abv Grd Liv Area 3,858
Originating Board BRIGHT
Year Built 1980
Annual Tax Amount $10,520
Tax Year 2019
Lot Size 0.987 Acres
Acres 0.99
Property Description
PRICE REDUCED! This stunning home has many features you will love: an open-concept floor plan, enormous gourmet kitchen with top-of-the-line stainless appliances & granite counters, adjoining family room with FP & 2-story sunroom, lovely living room, dining room, home office with built-ins, gorgeous hardwood floors , 4 BR, 3 full + 2 half baths (including a huge master suite with sitting room & 2nd master with ensuite), finished basement, & lots of storage. Best of all, the house is sited on 1 acre with professional landscaping, huge flagstone patio, charming screen house for outdoor dining or relaxing, and plenty of space to play! Inside and out, this property has been well cared for and upgraded several times over the years. Desirable upgrades include multi room & outdoor audio system, sprinkler system, Hardiplank siding, new Pella windows & doors (most), new washer/dryer, dual heat pumps (1 new in 2018). Imagine opening French doors from the Master bedroom onto a balcony overlooking the sunroom and enjoying a fantastic view of the lush backyard. It s the perfect spot for morning coffee! After a day of work or outdoor fun on the nearby Cross County Trail or Reston paths, you can relax in one of the air bubble soaking tubs and enjoy evening cocktails on the private patio and dinner in the candlelit garden house! This home checks all the boxes combining large functional indoor spaces with expansive and beautiful outdoor spaces. it's the perfect home for family life and entertaining and is convenient to the metro and major roads, shopping and amenities.
Location
State VA
County Fairfax
Zoning 101
Rooms
Other Rooms Living Room, Dining Room, Primary Bedroom, Bedroom 3, Bedroom 4, Kitchen, Game Room, Family Room, Foyer, Breakfast Room, Sun/Florida Room, Laundry, Office, Storage Room, Utility Room, Bathroom 3, Primary Bathroom
Basement Full
Interior
Interior Features Attic, Breakfast Area, Built-Ins, Carpet, Ceiling Fan(s), Chair Railings, Crown Moldings, Curved Staircase, Double/Dual Staircase, Family Room Off Kitchen, Floor Plan - Traditional, Floor Plan - Open, Formal/Separate Dining Room, Kitchen - Eat-In, Kitchen - Gourmet, Kitchen - Island, Kitchen - Table Space, Primary Bath(s), Pantry, Recessed Lighting, Sprinkler System, Upgraded Countertops, Walk-in Closet(s), Wet/Dry Bar, Window Treatments, Wood Floors, Wainscotting
Hot Water Electric
Heating Heat Pump(s)
Cooling Heat Pump(s)
Flooring Carpet, Ceramic Tile, Hardwood
Fireplaces Number 1
Fireplaces Type Wood, Screen
Equipment Dishwasher, Disposal, Dryer, Extra Refrigerator/Freezer, Icemaker, Microwave, Oven - Wall, Refrigerator, Stainless Steel Appliances, Washer, Water Heater, Oven - Double, Cooktop - Down Draft
Fireplace Y
Window Features Double Pane
Appliance Dishwasher, Disposal, Dryer, Extra Refrigerator/Freezer, Icemaker, Microwave, Oven - Wall, Refrigerator, Stainless Steel Appliances, Washer, Water Heater, Oven - Double, Cooktop - Down Draft
Heat Source Electric
Laundry Main Floor
Exterior
Exterior Feature Patio(s), Enclosed, Screened
Parking Features Garage - Front Entry, Garage Door Opener
Garage Spaces 2.0
Water Access N
View Trees/Woods
Roof Type Asphalt
Accessibility None
Porch Patio(s), Enclosed, Screened
Attached Garage 2
Total Parking Spaces 2
Garage Y
Building
Lot Description Backs to Trees, Front Yard, Landscaping, Rear Yard, Trees/Wooded
Story 3+
Sewer Gravity Sept Fld, Septic = # of BR
Water Public
Architectural Style Colonial
Level or Stories 3+
Additional Building Above Grade, Below Grade
New Construction N
Schools
Elementary Schools Sunrise Valley
Middle Schools Hughes
High Schools South Lakes
School District Fairfax County Public Schools
Others
HOA Fee Include Snow Removal
Senior Community No
Tax ID 0273 09 0019
Ownership Fee Simple
SqFt Source Assessor
Horse Property N
Special Listing Condition Standard
Read Less
Want to know what your home might be worth? Contact us for a FREE valuation!

Our team is ready to help you sell your home for the highest possible price ASAP

Bought with Anslie C Stokes Milligan • McEnearney Associates, Inc.

GET MORE INFORMATION





