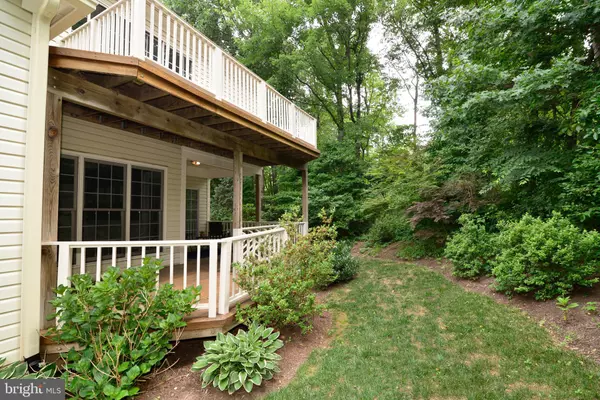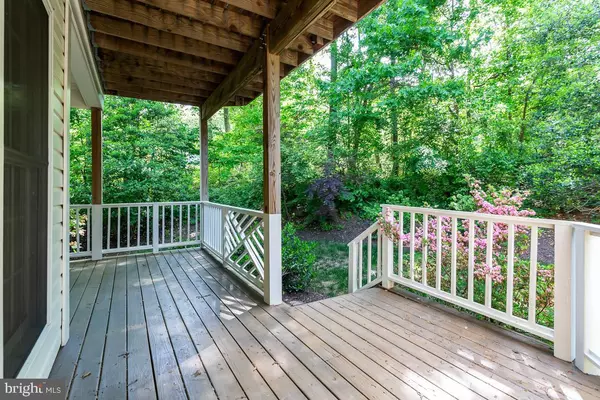$789,900
$789,900
For more information regarding the value of a property, please contact us for a free consultation.
11905 PARKSIDE DR Fairfax, VA 22033
4 Beds
5 Baths
3,928 SqFt
Key Details
Sold Price $789,900
Property Type Single Family Home
Sub Type Detached
Listing Status Sold
Purchase Type For Sale
Square Footage 3,928 sqft
Price per Sqft $201
Subdivision Penderbrook
MLS Listing ID VAFX1060464
Sold Date 07/30/19
Style Colonial
Bedrooms 4
Full Baths 4
Half Baths 1
HOA Fees $85/qua
HOA Y/N Y
Abv Grd Liv Area 3,028
Originating Board BRIGHT
Year Built 1992
Annual Tax Amount $8,670
Tax Year 2019
Lot Size 8,622 Sqft
Acres 0.2
Property Description
In sought after Penderbrook and school district on one of the most private lots in the Greens, this home features 4 bedrooms, 4 full baths, a den, finished basement with another room plus plenty of storage space. New carpet, and new appliances.
Location
State VA
County Fairfax
Zoning 308
Rooms
Other Rooms Dining Room, Family Room, Den, Breakfast Room
Basement Full
Interior
Heating Forced Air
Cooling Central A/C
Flooring Hardwood, Carpet, Ceramic Tile
Fireplaces Number 2
Fireplaces Type Brick, Gas/Propane
Equipment Built-In Microwave, Dishwasher, Disposal, Dryer - Electric, Oven/Range - Gas, Stainless Steel Appliances, Refrigerator, Washer
Fireplace Y
Appliance Built-In Microwave, Dishwasher, Disposal, Dryer - Electric, Oven/Range - Gas, Stainless Steel Appliances, Refrigerator, Washer
Heat Source Natural Gas
Laundry Main Floor, Has Laundry
Exterior
Parking Features Garage - Front Entry
Garage Spaces 2.0
Water Access N
View Golf Course, Trees/Woods
Accessibility None
Attached Garage 2
Total Parking Spaces 2
Garage Y
Building
Story 3+
Sewer Public Sewer
Water Public
Architectural Style Colonial
Level or Stories 3+
Additional Building Above Grade, Below Grade
New Construction N
Schools
Elementary Schools Waples Mill
Middle Schools Franklin
High Schools Oakton
School District Fairfax County Public Schools
Others
HOA Fee Include Health Club,Management,Recreation Facility,Pool(s)
Senior Community No
Tax ID 0463 13 1009
Ownership Fee Simple
SqFt Source Estimated
Special Listing Condition Standard
Read Less
Want to know what your home might be worth? Contact us for a FREE valuation!

Our team is ready to help you sell your home for the highest possible price ASAP

Bought with Keri K Shull • Optime Realty
GET MORE INFORMATION





