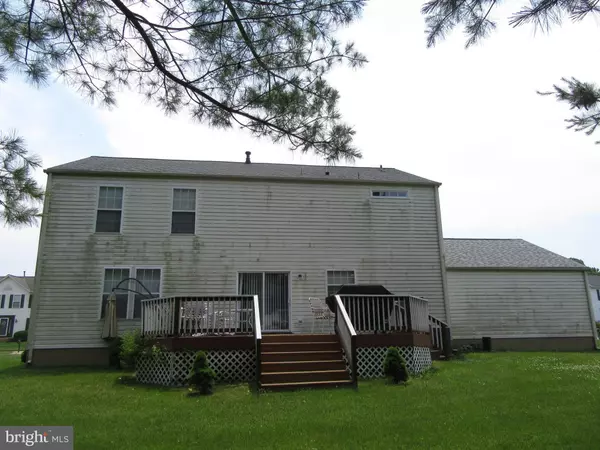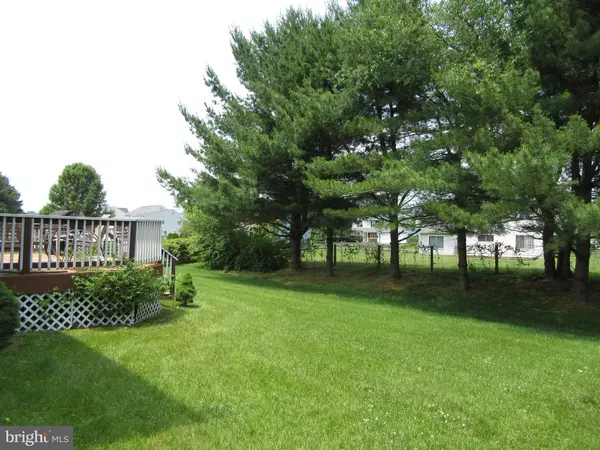$280,000
$275,000
1.8%For more information regarding the value of a property, please contact us for a free consultation.
124 MCCORMICK BLVD Newark, DE 19702
4 Beds
3 Baths
3,628 SqFt
Key Details
Sold Price $280,000
Property Type Single Family Home
Sub Type Detached
Listing Status Sold
Purchase Type For Sale
Square Footage 3,628 sqft
Price per Sqft $77
Subdivision Woodland Village
MLS Listing ID DENC479530
Sold Date 07/30/19
Style Colonial
Bedrooms 4
Full Baths 2
Half Baths 1
HOA Fees $22/ann
HOA Y/N Y
Abv Grd Liv Area 3,000
Originating Board BRIGHT
Year Built 1997
Annual Tax Amount $3,192
Tax Year 2018
Lot Size 10,890 Sqft
Acres 0.25
Lot Dimensions 90.00 x 120.00
Property Description
4BR/2.5BA colonial with 2-car garage and finished basement. Largest model in neighborhood at 3,000 sq.ft. 2-Story foyer. Formal Living Room and Dining Room. Kitchen with adjoining Breakfast area. Main floor Laundry Room. Master Bedroom with private MBath. The other 3 Bedrooms share a Hall Bath. Half of the full basement is finished and the other half is unfinished for storage. Efficient gas heat and central AC. Extra large backyard Deck. Newer roof (2013). Home is habitable but needs work and is priced accordingly. Mostly cosmetic in nature (see Seller's Disclosure). Being sold "as is". Inspections are welcome but would be for informational purposes only - seller will make no repairs.
Location
State DE
County New Castle
Area Newark/Glasgow (30905)
Zoning NC6.5
Rooms
Other Rooms Living Room, Dining Room, Primary Bedroom, Bedroom 2, Bedroom 3, Bedroom 4, Kitchen, Family Room, Den, Laundry, Storage Room, Primary Bathroom, Full Bath, Half Bath
Basement Full, Partially Finished
Interior
Interior Features Breakfast Area, Kitchen - Island, Primary Bath(s), Pantry, Walk-in Closet(s)
Hot Water Natural Gas
Heating Forced Air
Cooling Central A/C
Equipment Built-In Range, Built-In Microwave, Dishwasher, Refrigerator
Appliance Built-In Range, Built-In Microwave, Dishwasher, Refrigerator
Heat Source Natural Gas
Laundry Main Floor
Exterior
Parking Features Garage - Front Entry, Garage Door Opener, Inside Access
Garage Spaces 6.0
Water Access N
Accessibility None
Attached Garage 2
Total Parking Spaces 6
Garage Y
Building
Story 2
Sewer Public Sewer
Water Public
Architectural Style Colonial
Level or Stories 2
Additional Building Above Grade, Below Grade
New Construction N
Schools
Elementary Schools Brader
Middle Schools Gauger-Cobbs
High Schools Glasgow
School District Christina
Others
Senior Community No
Tax ID 11-021.10-038
Ownership Fee Simple
SqFt Source Assessor
Acceptable Financing Cash, Conventional
Listing Terms Cash, Conventional
Financing Cash,Conventional
Special Listing Condition Standard
Read Less
Want to know what your home might be worth? Contact us for a FREE valuation!

Our team is ready to help you sell your home for the highest possible price ASAP

Bought with Debbie S Phipps • Empower Real Estate, LLC

GET MORE INFORMATION



