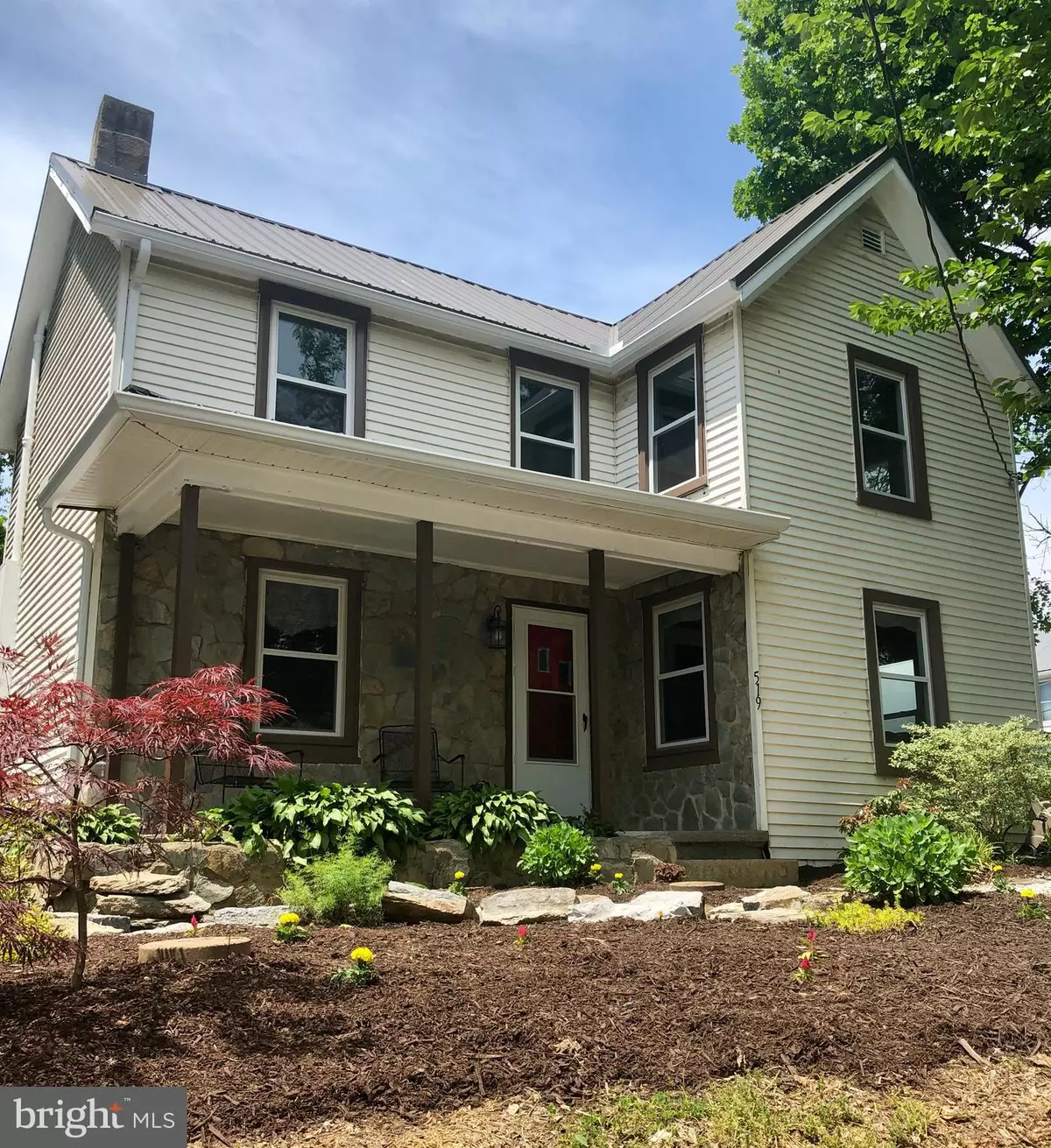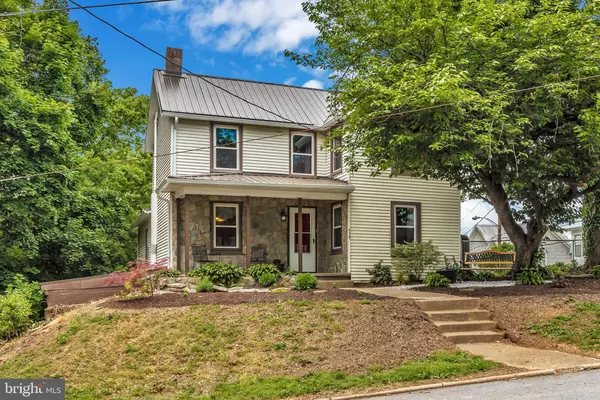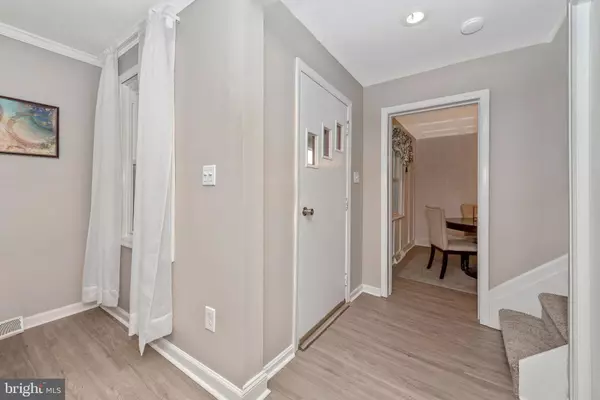$289,000
$289,000
For more information regarding the value of a property, please contact us for a free consultation.
519 N MAPLE AVE Brunswick, MD 21716
4 Beds
3 Baths
1,712 SqFt
Key Details
Sold Price $289,000
Property Type Single Family Home
Sub Type Detached
Listing Status Sold
Purchase Type For Sale
Square Footage 1,712 sqft
Price per Sqft $168
Subdivision None Available
MLS Listing ID MDFR246356
Sold Date 07/29/19
Style Colonial
Bedrooms 4
Full Baths 3
HOA Y/N N
Abv Grd Liv Area 1,712
Originating Board BRIGHT
Year Built 1910
Annual Tax Amount $2,697
Tax Year 2018
Lot Size 9,880 Sqft
Acres 0.23
Property Description
Welcome Home to this beautifully updated colonial situated on a corner lot in Brunswick. This property includes a separate wooded 0.20 acre lot that offers additional privacy, rarely found in a property located in town. A brand new metal roof, new gutters, freshly painted trim, lovely landscaping that includes a goldfish pond will greet you, along with a front porch perfect for relaxing. Inside you will find brand new Smart Core waterproof vinyl plank flooring, fresh paint, new carpeting. The kitchen is appointed with new stainless steel appliances and granite counter tops. There is a separate dining area with board and batten walls. The main level master has an updated bath with separate vanities, walk in shower and large walk in closet. Laundry and another full bath conveniently located on the main level. Upstairs you will find 3 more bedrooms and another full bathroom. This home has off street parking, as well as a garage at the rear with access to the unfinished basement. The house has a brand new water heater and the heat pump is 6 years young. Home Warranty is included. Everything is done, all you need to do is move in!
Location
State MD
County Frederick
Zoning R1
Rooms
Other Rooms Living Room, Dining Room, Primary Bedroom, Bedroom 2, Bedroom 3, Bedroom 4, Kitchen, Basement, Mud Room, Bathroom 2, Bathroom 3, Primary Bathroom
Basement Other, Outside Entrance, Partial, Walkout Level, Rear Entrance, Garage Access
Main Level Bedrooms 1
Interior
Interior Features Attic, Carpet, Ceiling Fan(s), Dining Area, Entry Level Bedroom, Formal/Separate Dining Room, Primary Bath(s), Upgraded Countertops, Walk-in Closet(s), Stall Shower, Crown Moldings
Hot Water Electric
Heating Heat Pump(s)
Cooling Central A/C
Flooring Carpet, Other
Fireplaces Number 1
Fireplaces Type Mantel(s), Stone
Equipment Built-In Microwave, Dishwasher, Dryer - Electric, Exhaust Fan, Oven/Range - Electric, Washer, Water Heater
Furnishings No
Fireplace Y
Appliance Built-In Microwave, Dishwasher, Dryer - Electric, Exhaust Fan, Oven/Range - Electric, Washer, Water Heater
Heat Source Electric
Laundry Main Floor
Exterior
Exterior Feature Porch(es)
Parking Features Basement Garage, Garage - Rear Entry
Garage Spaces 1.0
Water Access N
View Street, Trees/Woods, Garden/Lawn
Roof Type Metal
Street Surface Paved
Accessibility None
Porch Porch(es)
Road Frontage City/County
Attached Garage 1
Total Parking Spaces 1
Garage Y
Building
Story 3+
Foundation Stone, Slab
Sewer Public Sewer
Water Public
Architectural Style Colonial
Level or Stories 3+
Additional Building Above Grade, Below Grade
Structure Type Dry Wall
New Construction N
Schools
Elementary Schools Brunswick
Middle Schools Brunswick
High Schools Brunswick
School District Frederick County Public Schools
Others
Senior Community No
Tax ID 1125478231
Ownership Fee Simple
SqFt Source Assessor
Horse Property N
Special Listing Condition Standard
Read Less
Want to know what your home might be worth? Contact us for a FREE valuation!

Our team is ready to help you sell your home for the highest possible price ASAP

Bought with Stephanie Callaghan • Pearson Smith Realty, LLC

GET MORE INFORMATION





