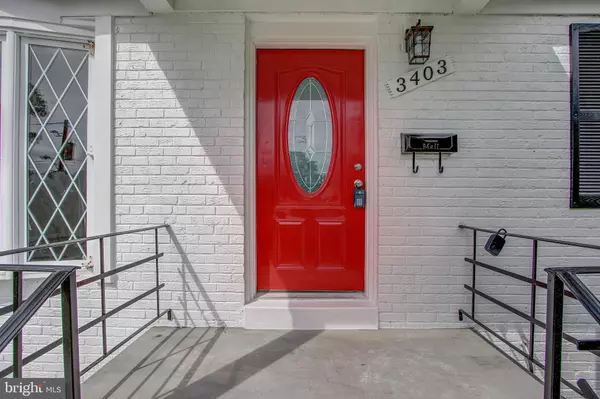$317,500
$300,000
5.8%For more information regarding the value of a property, please contact us for a free consultation.
3403 27TH AVE Temple Hills, MD 20748
4 Beds
3 Baths
1,470 SqFt
Key Details
Sold Price $317,500
Property Type Single Family Home
Sub Type Detached
Listing Status Sold
Purchase Type For Sale
Square Footage 1,470 sqft
Price per Sqft $215
Subdivision Hillcrest Gardens
MLS Listing ID MDPG533448
Sold Date 07/29/19
Style Cape Cod
Bedrooms 4
Full Baths 3
HOA Y/N N
Abv Grd Liv Area 1,470
Originating Board BRIGHT
Year Built 1952
Annual Tax Amount $3,765
Tax Year 2019
Lot Size 5,386 Sqft
Acres 0.12
Property Description
Beautiful fully remodeled all brick Cape Cod with 4 bedrooms, 3 baths and attached one car garage in Hillcrest Gardens.*** Enter into the living room complete with a wood-burning fireplace with brick surround. New hardwood floors throughout main level. Living room is open to a formal dining room adjacent to refurbished kitchen with tile floor, all new stainless steel appliances including built in microwave and gas stove, and granite counters. Kitchen has access to the large backyard. Brand new light fixtures throughout.*** Two bedrooms on this level, one with large bay window. The hall bathroom is completely updated with standing shower and new vanity.Wood stairs take you to the top level with two good size bedrooms with gables. Plenty of windows to make them very bright and hardwood floors throughout. There is a newly renovated full bath on this level with a tub shower and new vanity.***The walk up basement features a recreation room with all new carpet plus a newly added full bathroom with a very large standing shower and new vanity. Laundry and mud room is also on this level with new tile and exit to the fenced backyard. Access to the one car garage is also from this level.*** This home offers a great lifestyle. The bus stop is a block away and you are minutes to shopping, multiple Metro stations and parks. There is no HOA. School assignments are to Panorama Elementary, Benjamin Stoddert Middle, Potomac High Schools.
Location
State MD
County Prince Georges
Zoning R55
Rooms
Basement Other
Main Level Bedrooms 2
Interior
Interior Features Ceiling Fan(s), Combination Dining/Living, Entry Level Bedroom, Floor Plan - Traditional, Kitchen - Gourmet, Upgraded Countertops, Wood Floors
Heating Forced Air
Cooling Central A/C
Flooring Hardwood, Carpet, Ceramic Tile
Fireplaces Number 1
Fireplaces Type Brick, Mantel(s)
Equipment Built-In Microwave, Dishwasher, Disposal, Dryer, Microwave, Oven/Range - Gas, Refrigerator, Stainless Steel Appliances, Washer, Water Heater
Fireplace Y
Window Features Bay/Bow
Appliance Built-In Microwave, Dishwasher, Disposal, Dryer, Microwave, Oven/Range - Gas, Refrigerator, Stainless Steel Appliances, Washer, Water Heater
Heat Source Natural Gas
Laundry Lower Floor
Exterior
Parking Features Garage - Front Entry
Garage Spaces 1.0
Water Access N
Accessibility None
Attached Garage 1
Total Parking Spaces 1
Garage Y
Building
Story 3+
Sewer Public Sewer
Water Public
Architectural Style Cape Cod
Level or Stories 3+
Additional Building Above Grade, Below Grade
New Construction N
Schools
Elementary Schools Panorama
Middle Schools Benjamin Stoddert
High Schools Potomac
School District Prince George'S County Public Schools
Others
Senior Community No
Tax ID 17060633958
Ownership Fee Simple
SqFt Source Estimated
Horse Property N
Special Listing Condition Standard
Read Less
Want to know what your home might be worth? Contact us for a FREE valuation!

Our team is ready to help you sell your home for the highest possible price ASAP

Bought with Andrew Noles • Century 21 Redwood Realty
GET MORE INFORMATION





