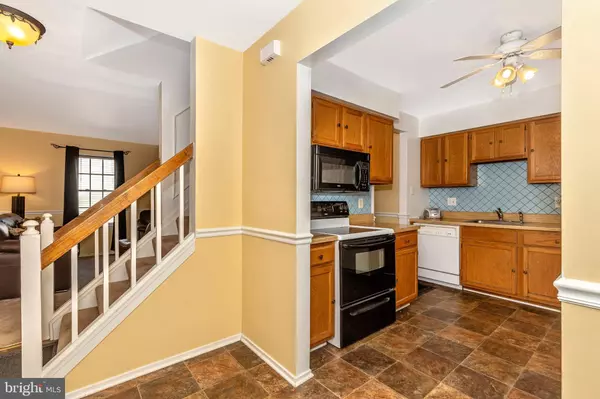$249,000
$249,000
For more information regarding the value of a property, please contact us for a free consultation.
18812 BIRDSEYE DR Germantown, MD 20874
2 Beds
2 Baths
1,482 SqFt
Key Details
Sold Price $249,000
Property Type Townhouse
Sub Type Interior Row/Townhouse
Listing Status Sold
Purchase Type For Sale
Square Footage 1,482 sqft
Price per Sqft $168
Subdivision Waring Station
MLS Listing ID MDMC660242
Sold Date 07/29/19
Style Traditional
Bedrooms 2
Full Baths 2
HOA Fees $77/mo
HOA Y/N Y
Abv Grd Liv Area 988
Originating Board BRIGHT
Year Built 1984
Annual Tax Amount $2,640
Tax Year 2019
Lot Size 1,195 Sqft
Acres 0.03
Property Description
Three level townhouse with 2 large bedrooms, 2 full bathrooms. New windows throughout 11/2018. HVAC 7 yrs old. Wood burning fireplace. Chimney cleaned Fall 2018. Walk out basement to fenced backyard. Garden/planter boxes surround the fully brick patio. Wash/Dryer new 2018. Conveniently located close to shopping, dining, I-270, and on pubic bus routes. Being sold AS-IS
Location
State MD
County Montgomery
Zoning RESIDENTIAL
Rooms
Other Rooms Family Room
Basement Connecting Stairway, Daylight, Full, Fully Finished, Heated, Improved, Outside Entrance, Rear Entrance, Walkout Level, Windows
Interior
Interior Features Attic, Carpet, Ceiling Fan(s), Chair Railings, Combination Dining/Living, Floor Plan - Traditional, Kitchen - Table Space, Window Treatments
Heating Central
Cooling Ceiling Fan(s), Central A/C
Flooring Carpet, Laminated, Tile/Brick
Fireplaces Number 1
Equipment Built-In Microwave, Dishwasher, Disposal, Dryer, Exhaust Fan, Icemaker, Oven/Range - Electric, Refrigerator, Washer
Furnishings No
Fireplace Y
Window Features Energy Efficient
Appliance Built-In Microwave, Dishwasher, Disposal, Dryer, Exhaust Fan, Icemaker, Oven/Range - Electric, Refrigerator, Washer
Heat Source Electric
Laundry Basement
Exterior
Exterior Feature Brick, Patio(s)
Parking On Site 1
Fence Fully
Water Access N
Roof Type Shingle
Accessibility None
Porch Brick, Patio(s)
Garage N
Building
Story 3+
Sewer Public Sewer
Water Public
Architectural Style Traditional
Level or Stories 3+
Additional Building Above Grade, Below Grade
New Construction N
Schools
Elementary Schools S. Christa Mcauliffe
Middle Schools Roberto W. Clemente
High Schools Seneca Valley
School District Montgomery County Public Schools
Others
HOA Fee Include Common Area Maintenance,Snow Removal,Trash
Senior Community No
Tax ID 160902280452
Ownership Fee Simple
SqFt Source Estimated
Acceptable Financing Cash, Conventional, VA, FHA
Horse Property N
Listing Terms Cash, Conventional, VA, FHA
Financing Cash,Conventional,VA,FHA
Special Listing Condition Standard
Read Less
Want to know what your home might be worth? Contact us for a FREE valuation!

Our team is ready to help you sell your home for the highest possible price ASAP

Bought with William A Ortega • Signature Home Realty LLC

GET MORE INFORMATION





