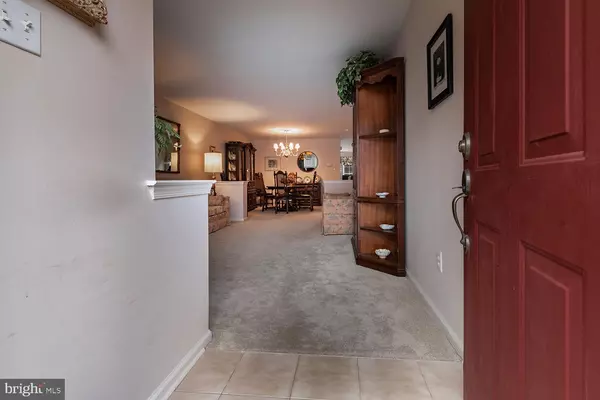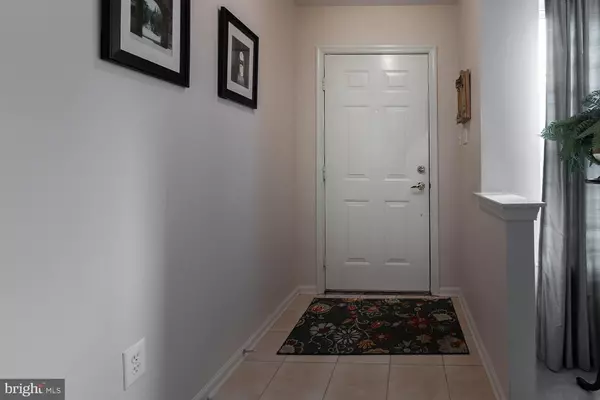$250,000
$254,000
1.6%For more information regarding the value of a property, please contact us for a free consultation.
9 JESSICA CT Marlton, NJ 08053
3 Beds
3 Baths
2,000 SqFt
Key Details
Sold Price $250,000
Property Type Condo
Sub Type Condo/Co-op
Listing Status Sold
Purchase Type For Sale
Square Footage 2,000 sqft
Price per Sqft $125
Subdivision Forest Glen
MLS Listing ID NJBL340948
Sold Date 06/14/19
Style Traditional
Bedrooms 3
Full Baths 2
Half Baths 1
HOA Fees $50/ann
HOA Y/N Y
Abv Grd Liv Area 2,000
Originating Board BRIGHT
Year Built 2000
Annual Tax Amount $7,382
Tax Year 2019
Lot Size 2,614 Sqft
Acres 0.06
Lot Dimensions 35x100
Property Description
Waterview with Flowing Stream where You Can Actually Catch Fish!!! Newer-Move In Ready 2 Story Town Home located on a Quiet Kid Friendly Cul de Sac. Please check out the Photos. This Home is Neat & Clean - No Pets. The Floor Plan is Open & Flowing with Cathedral Ceiling, Gas Fireplace & Palladiam Window in the Family Room. The Kitchen is Spacious with a Breakfast Room Overlooking the Backyard. Upstairs is Open with a Hallway connecting the 3 Bedrooms, Family Bathroom & Laundry Room. The Most Outstanding Feature of this Home is the Private Backyard which opens to the Flowing Stream just beyond the Backyard. Just a Great Place to Enjoy the Setting Sun. Back Inside there is an Attached Garage with Inside Access. This Neighborhood is conveniently located close to Routes 73, 70 and 295 providing Easy Access to Philadelphia, New York City & All Shore Destinations. Clean, Neat & Move In Ready Quick Closing is Possible.
Location
State NJ
County Burlington
Area Evesham Twp (20313)
Zoning RD-1
Direction East
Rooms
Other Rooms Living Room, Dining Room, Bedroom 2, Kitchen, Family Room, Laundry, Bathroom 1, Bathroom 3, Primary Bathroom, Full Bath
Interior
Interior Features Carpet, Ceiling Fan(s), Family Room Off Kitchen, Floor Plan - Open, Kitchen - Eat-In, Primary Bath(s), Walk-in Closet(s), Wood Floors
Heating Programmable Thermostat, Forced Air
Cooling Central A/C
Flooring Carpet, Laminated, Vinyl
Equipment Built-In Microwave, Built-In Range, Dishwasher, Dryer, Oven - Self Cleaning, Oven/Range - Gas, Refrigerator, Washer, Water Heater, Microwave
Fireplace Y
Appliance Built-In Microwave, Built-In Range, Dishwasher, Dryer, Oven - Self Cleaning, Oven/Range - Gas, Refrigerator, Washer, Water Heater, Microwave
Heat Source Natural Gas
Laundry Has Laundry, Upper Floor, Washer In Unit, Dryer In Unit
Exterior
Parking Features Garage Door Opener, Built In, Garage - Front Entry, Inside Access
Garage Spaces 3.0
Fence Privacy, Rear, Vinyl
Water Access N
View Creek/Stream
Accessibility Level Entry - Main
Attached Garage 1
Total Parking Spaces 3
Garage Y
Building
Story 2
Sewer Public Sewer
Water Public
Architectural Style Traditional
Level or Stories 2
Additional Building Above Grade, Below Grade
New Construction N
Schools
Elementary Schools Marlton Elementary
Middle Schools Marlton Middle M.S.
High Schools Cherokee
School District Evesham Township
Others
Pets Allowed Y
Senior Community No
Tax ID 13-00044 26-00015
Ownership Fee Simple
SqFt Source Assessor
Acceptable Financing Conventional, Cash, FHA, VA
Horse Property N
Listing Terms Conventional, Cash, FHA, VA
Financing Conventional,Cash,FHA,VA
Special Listing Condition Standard
Pets Allowed Cats OK, Dogs OK
Read Less
Want to know what your home might be worth? Contact us for a FREE valuation!

Our team is ready to help you sell your home for the highest possible price ASAP

Bought with Stefani Roach • RE/MAX ONE Realty

GET MORE INFORMATION





