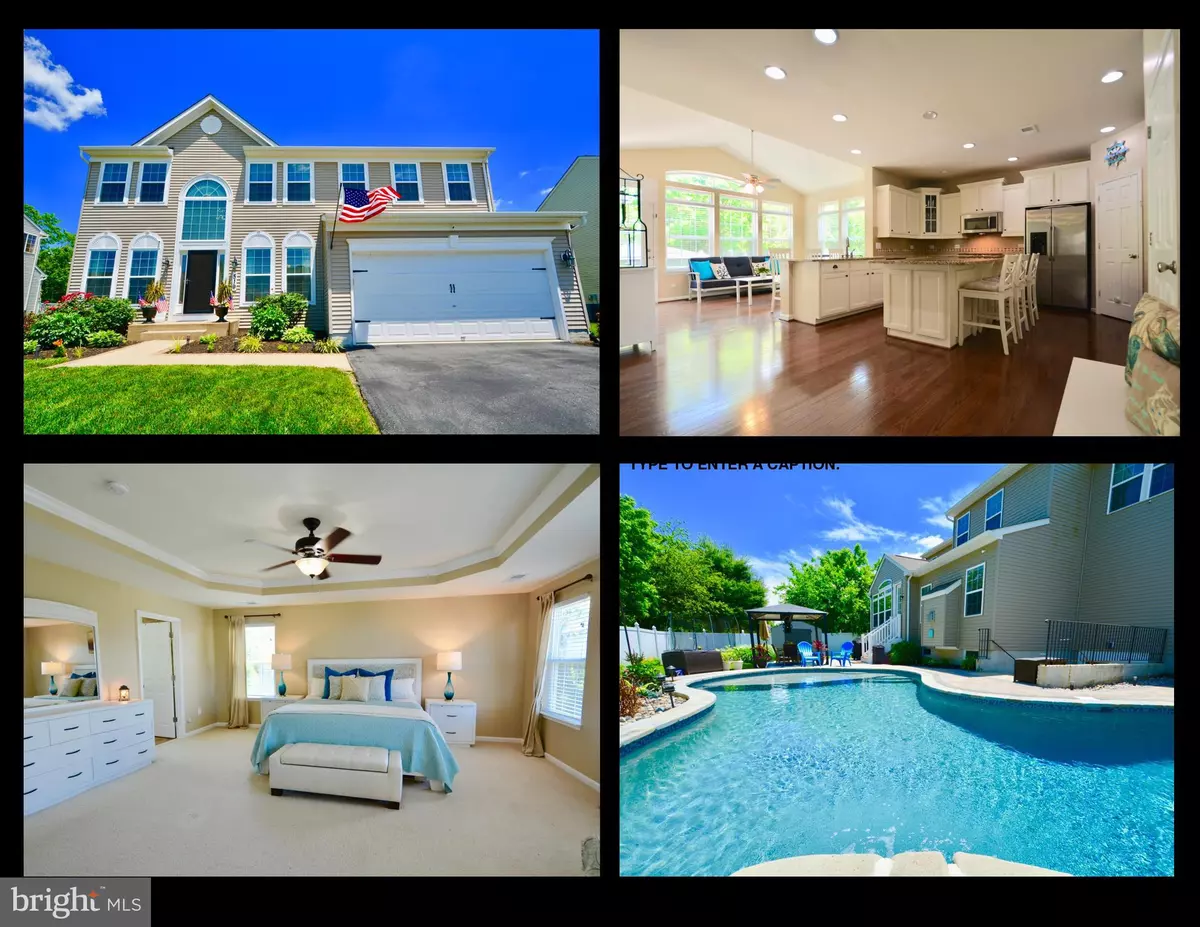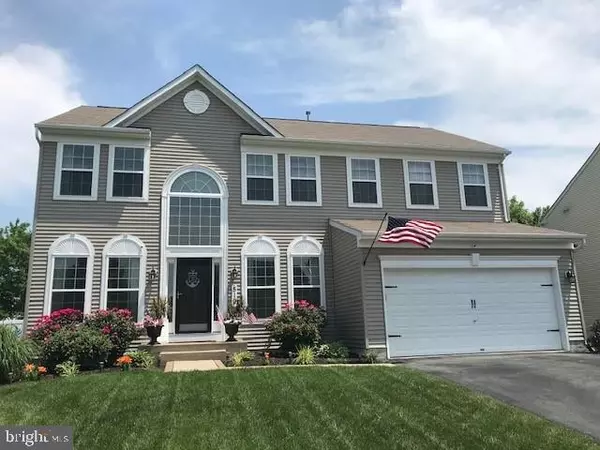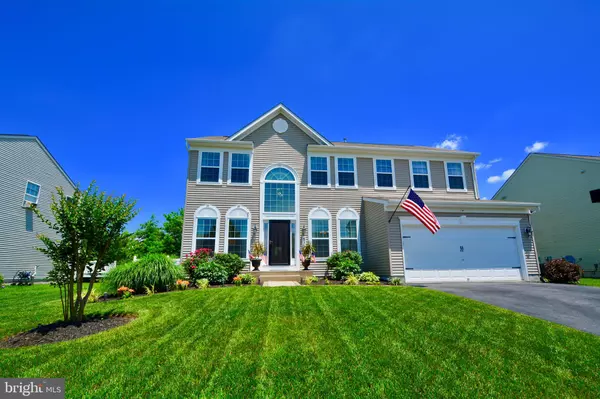$439,000
$439,000
For more information regarding the value of a property, please contact us for a free consultation.
519 BROOKFIELD DR Centreville, MD 21617
4 Beds
4 Baths
3,642 SqFt
Key Details
Sold Price $439,000
Property Type Single Family Home
Sub Type Detached
Listing Status Sold
Purchase Type For Sale
Square Footage 3,642 sqft
Price per Sqft $120
Subdivision None Available
MLS Listing ID MDQA140140
Sold Date 07/29/19
Style Colonial
Bedrooms 4
Full Baths 3
Half Baths 1
HOA Fees $26/mo
HOA Y/N Y
Abv Grd Liv Area 2,942
Originating Board BRIGHT
Year Built 2010
Annual Tax Amount $5,036
Tax Year 2018
Lot Size 10,000 Sqft
Acres 0.23
Lot Dimensions 0.00 x 0.00
Property Description
Welcome home to this Meticulously Maintained Northbrook Beauty! Built by Richmond American Princeton Model with EVERY Upgrade You Can Imagine Energy Star Certified Extensive Insulation All Energy Star Appliances LED Bulbs Throughout - WHY WAIT for New Construction? Over 2900+Sq ft ABOVE GRADE with ANOTHER 1000+/- Sq ft in Partially Finished Basement - Unfinished Part can EASILY convert to 5th Bedroom or In-Law Suite -Full Bath Slider Leading to Wide Walk Out Stairs - Built in Bar-Wine Fridge - 2 Seating Areas -PERFECT to Watch the Game, Shoot Pool and RELAX - Outdoor living is PERFECT for Summer Entertaining, Privacy Vinyl Fencing - Backing to Quiet Private Woods - 2 Paver Patio Areas - Coastal Gunite Quartz Finish Saltwater Pool - Built in Tanning Ledge and Waterfall- PERFECT for the Little Ones or Getting that Summer Tan-Gazebo with TV Hookup and Outdoor Fan EXTENSIVE Hardscape - Lighting and Irrigation System makes maintenance a Breeze - Like to Entertain INSIDE? Oversized and Upgraded KITCHEN - Real Bruce Hardwood Floors Throughout Open Floor Plan - Oversized Sunroom Bump Out - Upstairs Features 4 Bedrooms with Oversized Master and Custom Travertine/ Porcelain Tile Soaker Tub w/Separate Shower His and Her Walk-IN Closet and Bonus Room, Perfect for Nursery, Office, Or Sitting Room. Upgrade Pool Equipment and Cover, Pool Table to be Included with Acceptable Offer. JUST 17 MINUTES TO THE BRIDGE- TAX Assessment Inaccurate HURRY THIS ONE WONT LAST LONG
Location
State MD
County Queen Annes
Zoning AG
Rooms
Other Rooms Dining Room, Primary Bedroom, Sitting Room, Bedroom 2, Kitchen, Game Room, Family Room, Den, Bedroom 1, Sun/Florida Room, Laundry, Office, Storage Room, Utility Room, Bathroom 1, Bathroom 2, Primary Bathroom
Basement Daylight, Partial, Drainage System, Outside Entrance, Partially Finished, Rear Entrance, Sump Pump, Interior Access, Improved, Heated, Connecting Stairway
Interior
Interior Features Bar, Breakfast Area, Carpet, Ceiling Fan(s), Chair Railings, Combination Kitchen/Dining, Combination Kitchen/Living, Crown Moldings, Dining Area, Efficiency, Family Room Off Kitchen, Floor Plan - Open, Formal/Separate Dining Room, Kitchen - Eat-In, Kitchen - Island, Kitchen - Table Space, Primary Bath(s), Recessed Lighting, Upgraded Countertops, Walk-in Closet(s), Water Treat System, Window Treatments, Wood Floors, Wine Storage, Pantry
Hot Water Instant Hot Water, Propane
Heating Heat Pump(s), Central, Programmable Thermostat, Other
Cooling Central A/C, Programmable Thermostat, Heat Pump(s)
Flooring Hardwood, Laminated, Carpet, Ceramic Tile
Fireplaces Number 1
Fireplaces Type Gas/Propane, Fireplace - Glass Doors, Mantel(s)
Equipment Built-In Microwave, Cooktop, Dishwasher, Disposal, Dryer - Electric, Energy Efficient Appliances, ENERGY STAR Dishwasher, ENERGY STAR Refrigerator, Exhaust Fan, Extra Refrigerator/Freezer, Instant Hot Water, Oven - Double, Oven - Self Cleaning, Oven - Wall, Refrigerator, Water Conditioner - Owned, Water Heater - Tankless, Stainless Steel Appliances
Fireplace Y
Window Features ENERGY STAR Qualified,Insulated,Screens,Wood Frame
Appliance Built-In Microwave, Cooktop, Dishwasher, Disposal, Dryer - Electric, Energy Efficient Appliances, ENERGY STAR Dishwasher, ENERGY STAR Refrigerator, Exhaust Fan, Extra Refrigerator/Freezer, Instant Hot Water, Oven - Double, Oven - Self Cleaning, Oven - Wall, Refrigerator, Water Conditioner - Owned, Water Heater - Tankless, Stainless Steel Appliances
Heat Source Propane - Leased, Electric
Laundry Main Floor
Exterior
Exterior Feature Patio(s)
Parking Features Built In, Garage Door Opener, Inside Access
Garage Spaces 2.0
Pool Fenced, Heated, In Ground, Saltwater
Amenities Available Bike Trail, Jog/Walk Path, Picnic Area, Soccer Field, Tot Lots/Playground
Water Access N
View Trees/Woods, Garden/Lawn
Accessibility 2+ Access Exits
Porch Patio(s)
Attached Garage 2
Total Parking Spaces 2
Garage Y
Building
Lot Description Backs to Trees, Landscaping, Partly Wooded, Premium
Story 3+
Sewer Grinder Pump, Public Sewer
Water Public, Conditioner, Filter
Architectural Style Colonial
Level or Stories 3+
Additional Building Above Grade, Below Grade
New Construction N
Schools
School District Queen Anne'S County Public Schools
Others
Senior Community No
Tax ID 03-037223
Ownership Fee Simple
SqFt Source Assessor
Acceptable Financing FHA, Conventional, Cash, VA, USDA
Horse Property N
Listing Terms FHA, Conventional, Cash, VA, USDA
Financing FHA,Conventional,Cash,VA,USDA
Special Listing Condition Standard
Read Less
Want to know what your home might be worth? Contact us for a FREE valuation!

Our team is ready to help you sell your home for the highest possible price ASAP

Bought with Kathleen M Higginbotham • Coldwell Banker Realty
GET MORE INFORMATION





