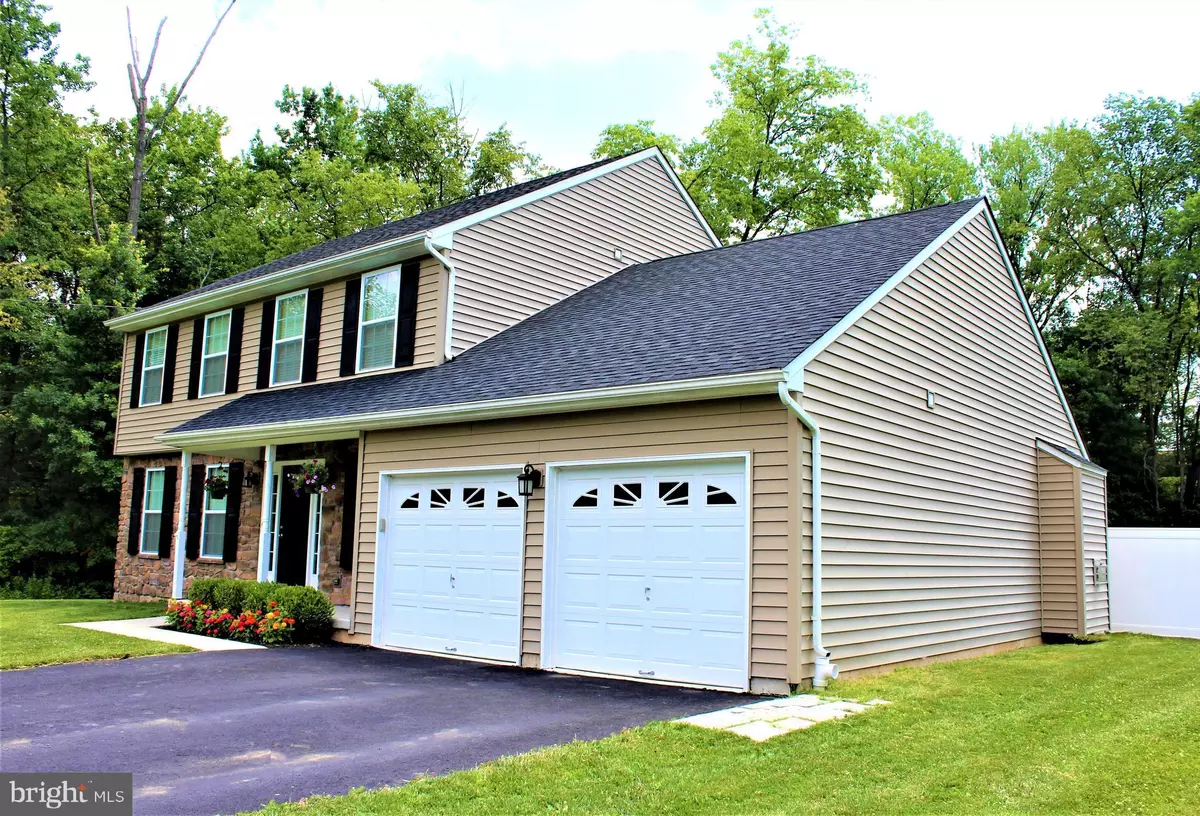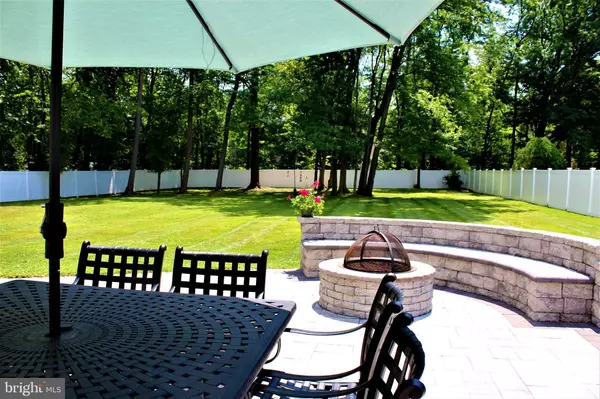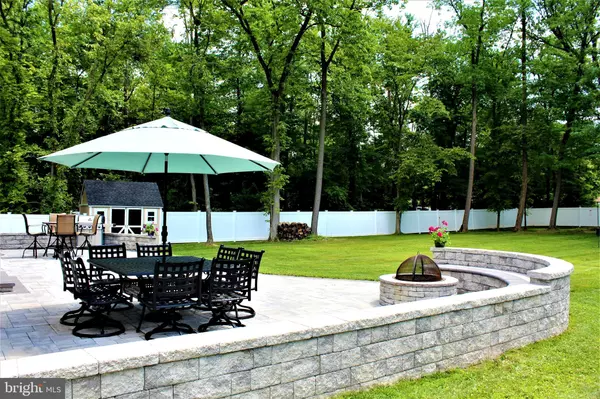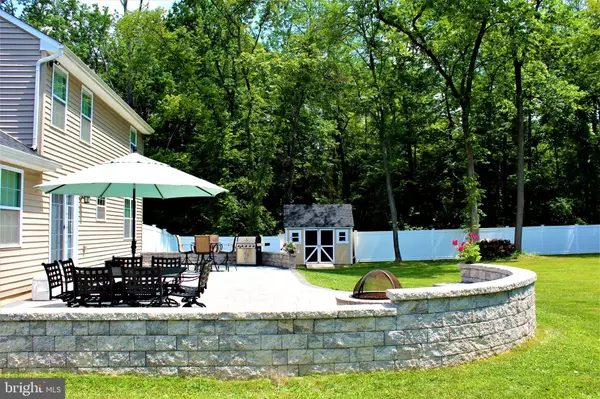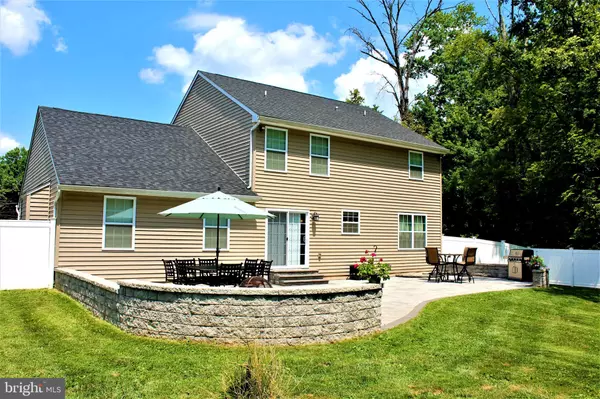$449,900
$449,900
For more information regarding the value of a property, please contact us for a free consultation.
665 BRINKWORTH AVE Warrington, PA 18976
3 Beds
3 Baths
2,316 SqFt
Key Details
Sold Price $449,900
Property Type Single Family Home
Sub Type Detached
Listing Status Sold
Purchase Type For Sale
Square Footage 2,316 sqft
Price per Sqft $194
Subdivision Willow Manor Farms
MLS Listing ID PABU469966
Sold Date 07/23/19
Style Traditional,Contemporary
Bedrooms 3
Full Baths 2
Half Baths 1
HOA Y/N N
Abv Grd Liv Area 2,316
Originating Board BRIGHT
Year Built 2013
Annual Tax Amount $6,565
Tax Year 2018
Lot Size 0.544 Acres
Acres 0.54
Lot Dimensions 0.00 x 0.00
Property Description
This property has everything you're looking for and more! Only 5 years old new construction this house is the last address on the street so there is no traffic and it stays quiet all year round. Each house with the exception of the last two on this block was constructed at different times by different builders so each home is unique and have individual characteristics. Located in Warrington township this home has access to the award winning Central Bucks School District, and is minutes away from some of the best entertainment, dining, and shopping in all of Bucks and Montgomery Counties. Surrounded by mature trees the expansive back yard is fenced in by vinyl privacy fence and has had extensive hardscaping done. The 1200 square foot custom patio includes a two lighted sitting walls, and a fire pit backed by a paver sitting area. Inside you are welcomed by cherry hardwood floors and top of the line finishes throughout. In the kitchen you will find granite counter tops, plenty of cabinetry, and stainless steel appliances. The family room includes vaulted ceilings with recessed lighting, a ceiling fan, and a gas fireplace. Upstairs are three large bedrooms with plenty of closet space and large windows flooding each room with natural light. The master suite has two closets and a bump out for a wall mounted TV and large dresser. The master also features a custom built en-suite bathroom with a 2 person shower equipped with two showerheads and four bodysprays surrounded by 24X6 ceramic tile on the walls and floor. The basement is a poured concrete foundation with tall ceilings that spans the entire footprint of the first floor. Rough in plumbing is already in place to add a bathroom if you ever wanted to finish this space adding close to 1000 square feet to the house. Topping off the house is a large 2 car garage with inside access through the mudroom. This home has been meticulously maintained and will be maintenance free for years to come. Schedule your showing today! Seller is a PA licenced Realtor.
Location
State PA
County Bucks
Area Warrington Twp (10150)
Zoning R2
Rooms
Other Rooms Living Room, Dining Room, Primary Bedroom, Bedroom 2, Bedroom 3, Kitchen, Family Room, Basement, Laundry, Bathroom 1, Primary Bathroom
Basement Full, Poured Concrete, Rough Bath Plumb, Sump Pump, Unfinished, Windows
Interior
Interior Features Attic, Breakfast Area, Carpet, Ceiling Fan(s), Crown Moldings, Dining Area, Family Room Off Kitchen, Floor Plan - Open, Formal/Separate Dining Room, Kitchen - Eat-In, Kitchen - Island, Primary Bath(s), Pantry, Recessed Lighting, Sprinkler System, Upgraded Countertops, Walk-in Closet(s), Wood Floors
Hot Water Propane
Heating Forced Air
Cooling Central A/C
Flooring Carpet, Ceramic Tile, Hardwood
Fireplaces Number 1
Fireplaces Type Gas/Propane, Screen
Equipment Built-In Microwave, Built-In Range, Dishwasher, Disposal, Energy Efficient Appliances, Icemaker, Microwave, Oven - Self Cleaning, Oven/Range - Gas, Refrigerator, Stainless Steel Appliances, Stove, Water Heater - High-Efficiency
Furnishings No
Fireplace Y
Window Features Casement,Screens,Vinyl Clad
Appliance Built-In Microwave, Built-In Range, Dishwasher, Disposal, Energy Efficient Appliances, Icemaker, Microwave, Oven - Self Cleaning, Oven/Range - Gas, Refrigerator, Stainless Steel Appliances, Stove, Water Heater - High-Efficiency
Heat Source Natural Gas, Propane - Leased
Laundry Main Floor
Exterior
Exterior Feature Patio(s), Porch(es)
Parking Features Garage - Front Entry, Garage Door Opener, Inside Access
Garage Spaces 2.0
Fence Privacy, Vinyl
Utilities Available Cable TV, Phone, Propane
Water Access N
View Trees/Woods
Roof Type Shingle
Accessibility None, Level Entry - Main
Porch Patio(s), Porch(es)
Attached Garage 2
Total Parking Spaces 2
Garage Y
Building
Lot Description Backs to Trees, Cleared, Cul-de-sac, Front Yard, Irregular, Landscaping, Partly Wooded, Private, Rear Yard, Secluded, SideYard(s), Trees/Wooded
Story 2
Sewer Public Sewer
Water Public
Architectural Style Traditional, Contemporary
Level or Stories 2
Additional Building Above Grade, Below Grade
Structure Type Dry Wall
New Construction N
Schools
High Schools Central Bucks High School South
School District Central Bucks
Others
Senior Community No
Tax ID 50-036-110-001
Ownership Fee Simple
SqFt Source Estimated
Security Features Carbon Monoxide Detector(s),Main Entrance Lock,Smoke Detector,Sprinkler System - Indoor
Special Listing Condition Standard
Read Less
Want to know what your home might be worth? Contact us for a FREE valuation!

Our team is ready to help you sell your home for the highest possible price ASAP

Bought with Stephen B Servis • Homestarr Realty
GET MORE INFORMATION

