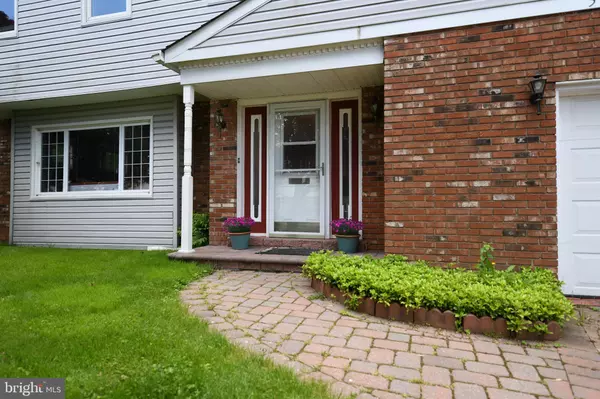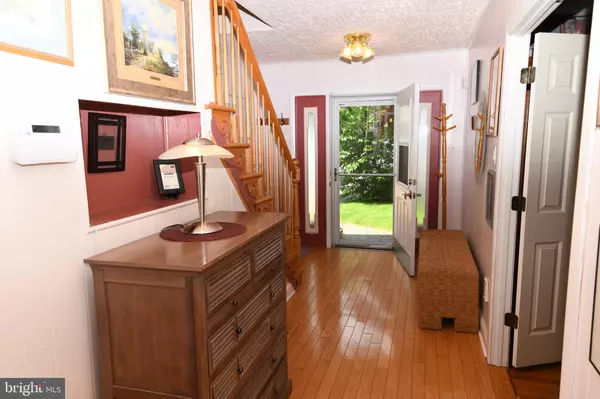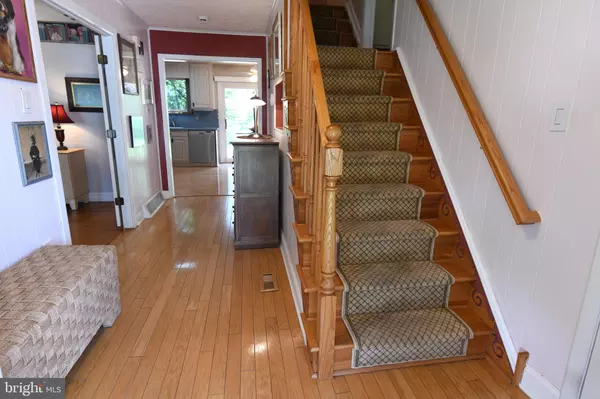$300,000
$299,900
For more information regarding the value of a property, please contact us for a free consultation.
502 WARWICK CIR Fairless Hills, PA 19030
3 Beds
3 Baths
1,920 SqFt
Key Details
Sold Price $300,000
Property Type Single Family Home
Sub Type Detached
Listing Status Sold
Purchase Type For Sale
Square Footage 1,920 sqft
Price per Sqft $156
Subdivision Drexelwood
MLS Listing ID PABU469248
Sold Date 07/26/19
Style Colonial
Bedrooms 3
Full Baths 2
Half Baths 1
HOA Y/N N
Abv Grd Liv Area 1,920
Originating Board BRIGHT
Year Built 1968
Annual Tax Amount $4,725
Tax Year 2018
Lot Dimensions 0.00 x 0.00
Property Description
Pennsbury schools under $300,000 and fabulous location at the end of a quiet cul de sac! Hardwood floors flow throughout the open floor plan. The spacious kitchen has light wood cabinets, Corian counter tops, a convenient island with overhang and a sliding glass door to a large deck and private back yard.Adjoining the kitchen is the expansive family room where the focal point is the beautiful brick accent wall and fireplace. There are multiple widows and a sliding glass door which allow for an abundance of natural light. The spacious living room showcases a large picture window and double doors that open into the dining room (which is currently being used as a den.) Continue to the second level where you will find a convenient laundry room tucked just off the landing. The master suite consists of a large bedroom, an attractive full bath as well as a large walk-in closet. There are two additional bedrooms and hall bathroom on this level. A two car garage completes this wonderful home! Property is priced to sell as is.
Location
State PA
County Bucks
Area Falls Twp (10113)
Zoning NCR
Rooms
Other Rooms Living Room, Dining Room, Primary Bedroom, Bedroom 2, Bedroom 3, Kitchen, Family Room, Laundry, Other
Interior
Interior Features Ceiling Fan(s), Family Room Off Kitchen, Kitchen - Eat-In, Primary Bath(s), Recessed Lighting, Stall Shower, Upgraded Countertops, Walk-in Closet(s), Window Treatments, Wood Floors
Heating Forced Air
Cooling Central A/C
Flooring Wood
Fireplaces Number 1
Fireplaces Type Brick
Equipment Built-In Microwave, Dishwasher, Dryer, Oven - Wall, Refrigerator, Washer, Cooktop, Stainless Steel Appliances
Fireplace Y
Window Features Replacement,Bay/Bow
Appliance Built-In Microwave, Dishwasher, Dryer, Oven - Wall, Refrigerator, Washer, Cooktop, Stainless Steel Appliances
Heat Source Natural Gas
Laundry Upper Floor
Exterior
Exterior Feature Deck(s)
Parking Features Garage - Front Entry
Garage Spaces 2.0
Water Access N
Roof Type Shingle
Accessibility None
Porch Deck(s)
Attached Garage 2
Total Parking Spaces 2
Garage Y
Building
Story 2
Sewer Public Sewer
Water Public
Architectural Style Colonial
Level or Stories 2
Additional Building Above Grade, Below Grade
New Construction N
Schools
School District Pennsbury
Others
Senior Community No
Tax ID 13-018-109
Ownership Fee Simple
SqFt Source Assessor
Special Listing Condition Standard
Read Less
Want to know what your home might be worth? Contact us for a FREE valuation!

Our team is ready to help you sell your home for the highest possible price ASAP

Bought with Nicole Everett • Century 21 Advantage Gold-Lower Bucks

GET MORE INFORMATION





