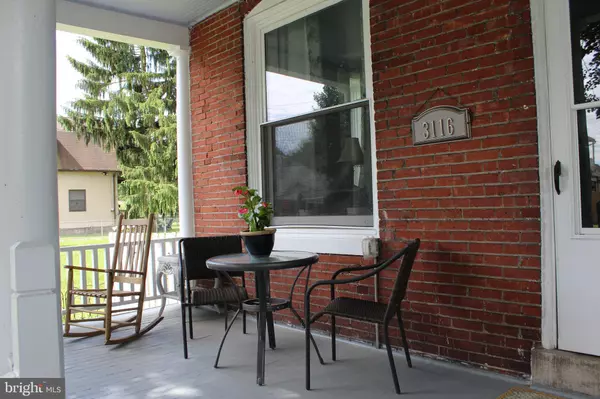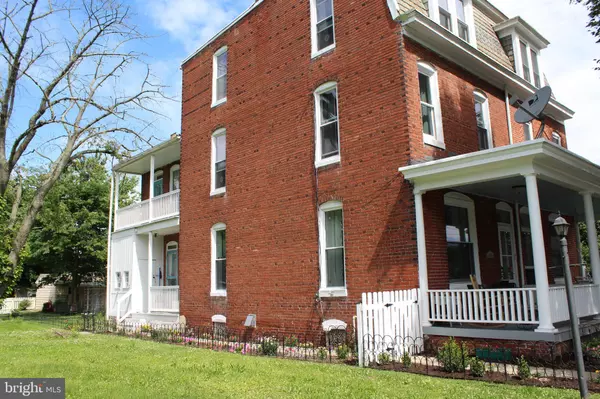$102,000
$95,900
6.4%For more information regarding the value of a property, please contact us for a free consultation.
3116 N 4TH ST Harrisburg, PA 17110
4 Beds
3 Baths
1,872 SqFt
Key Details
Sold Price $102,000
Property Type Townhouse
Sub Type End of Row/Townhouse
Listing Status Sold
Purchase Type For Sale
Square Footage 1,872 sqft
Price per Sqft $54
Subdivision Italian Lake
MLS Listing ID PADA111552
Sold Date 07/29/19
Style Other,Traditional
Bedrooms 4
Full Baths 2
Half Baths 1
HOA Y/N N
Abv Grd Liv Area 1,872
Originating Board BRIGHT
Year Built 1920
Annual Tax Amount $3,128
Tax Year 2020
Lot Size 3,484 Sqft
Acres 0.08
Lot Dimensions 162' x 22'
Property Description
This lovely home has many updates and has been meticulously maintained, just bring your family and furniture! This house boasts newer Boiler furnace, newer kitchen with newer dishwasher, range/double oven, refrigerator, Internet provided by Comcast Xfinity, outdoor security camera monitoring, washer and dryer included. Beautiful master suite with large walkthrough closet and private bathroom, three other large bedrooms, dining room, living room, eat-in kitchen, first floor powder room, and a third bathroom on third floor, sizable front porch, side porch, and balcony. Like to walk your neighborhood? This home is less than .5mi from Italian Lake and the Capital area Greenbelt, 3.4 miles from City Island, nearby restaurants, food markets, night life, and the list goes on and on. Come see this beautiful home today!
Location
State PA
County Dauphin
Area City Of Harrisburg (14001)
Zoning RESIDENTIAL
Rooms
Other Rooms Living Room, Dining Room, Primary Bedroom, Bedroom 3, Bedroom 4, Kitchen, Basement, Bedroom 1, Laundry, Bathroom 2, Primary Bathroom, Half Bath
Basement Full, Drainage System, Outside Entrance, Interior Access, Unfinished
Interior
Interior Features Crown Moldings, Floor Plan - Traditional, Kitchen - Eat-In, Primary Bath(s)
Hot Water Electric
Heating Radiator
Cooling None
Flooring Hardwood
Equipment Dishwasher, Dryer - Electric, Oven - Double, Oven/Range - Gas, Range Hood, Refrigerator, Water Heater
Furnishings No
Fireplace N
Window Features Bay/Bow,Screens
Appliance Dishwasher, Dryer - Electric, Oven - Double, Oven/Range - Gas, Range Hood, Refrigerator, Water Heater
Heat Source Natural Gas
Laundry Basement
Exterior
Fence Chain Link
Utilities Available Cable TV Available, Multiple Phone Lines, Natural Gas Available
Water Access N
View Garden/Lawn
Roof Type Asphalt,Fiberglass,Rubber
Street Surface Black Top
Accessibility 36\"+ wide Halls
Garage N
Building
Lot Description No Thru Street, Open, Rear Yard
Story 3+
Sewer Public Sewer
Water Public
Architectural Style Other, Traditional
Level or Stories 3+
Additional Building Above Grade
Structure Type Plaster Walls
New Construction N
Schools
Middle Schools Harrisburg
High Schools Harrisburg High School
School District Harrisburg City
Others
Senior Community No
Tax ID 14-019-016-000-0000
Ownership Fee Simple
SqFt Source Estimated
Security Features Exterior Cameras,Security System,Main Entrance Lock,Fire Detection System,Carbon Monoxide Detector(s)
Acceptable Financing Cash, Conventional, FHA, VA, USDA
Horse Property N
Listing Terms Cash, Conventional, FHA, VA, USDA
Financing Cash,Conventional,FHA,VA,USDA
Special Listing Condition Standard
Read Less
Want to know what your home might be worth? Contact us for a FREE valuation!

Our team is ready to help you sell your home for the highest possible price ASAP

Bought with Trevor Perla • Joy Daniels Real Estate Group, Ltd
GET MORE INFORMATION





