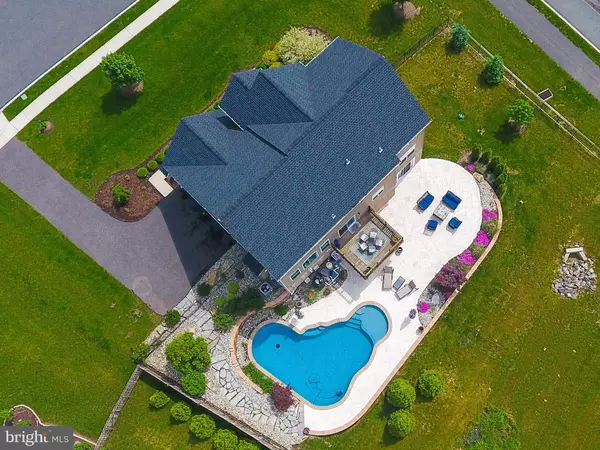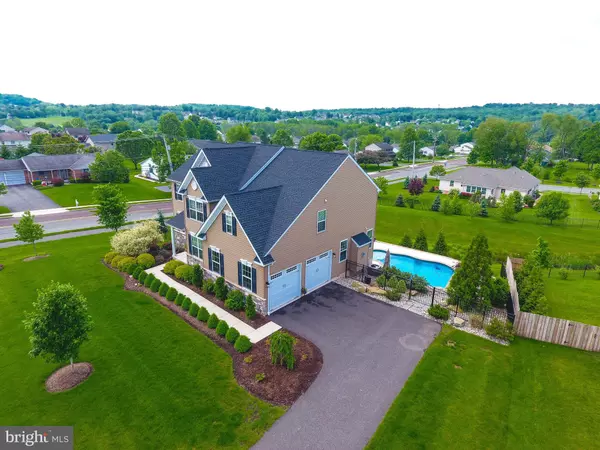$459,000
$459,000
For more information regarding the value of a property, please contact us for a free consultation.
2281 STERLING DR Gilbertsville, PA 19525
4 Beds
4 Baths
3,735 SqFt
Key Details
Sold Price $459,000
Property Type Single Family Home
Sub Type Detached
Listing Status Sold
Purchase Type For Sale
Square Footage 3,735 sqft
Price per Sqft $122
Subdivision Rosenberry Ridge
MLS Listing ID PAMC610300
Sold Date 07/29/19
Style Colonial
Bedrooms 4
Full Baths 3
Half Baths 1
HOA Y/N N
Abv Grd Liv Area 3,735
Originating Board BRIGHT
Year Built 2014
Annual Tax Amount $7,333
Tax Year 2020
Lot Size 0.638 Acres
Acres 0.64
Lot Dimensions 120x210
Property Description
WELCOME HOME! Located in New Hanover Township in the quiet Rosenberry Ridge neighborhood, sits this 5 year young beautiful Colonial with walkout finished basement, in-ground swimming pool and 3 full bathrooms! Move right in and enjoy the Pool all summer long and relax on the massive Travertine Tile patio that stays cool on even the hottest of days. This former model home by DelGrippo Builders welcomes you in through the front door into its' 2 story foyer and natural light floods the home from front to back. This Sussex Elite model will surely not disappoint as it shows very well, as the main level includes Formal Dining Room, Den, Living Room, Family Room with Propane Fireplace and beautiful Stonework. The entire main floor it is all tied in with a gorgeous kitchen including Maple Cabinetry, Granite Countertops, Island Breakfast Bar and Pantry. Walk out on the deck and take a look at the lovely views, or head upstairs to be greeted by three good sized bedrooms, large hall bathroom with tiled shower. Upstairs laundry room, as well as additional closet space greets you along the way as you head into the master suite and take notice to the amount of space there is to relax! Walk in the Master bathroom and take notice to the beautiful tile work, large soaking tub, shower and ample amount of space! A huge Walk-In Closet finishes off the master suite. Head down to the huge finished basement with full bathroom and prepare to call this your next home! Walk right out of the basement on to the tile patio and imagine having the next party at YOUR house! This home will not last long so come take a look before it's too late!
Location
State PA
County Montgomery
Area New Hanover Twp (10647)
Zoning R25
Rooms
Other Rooms Living Room, Dining Room, Primary Bedroom, Bedroom 2, Bedroom 3, Kitchen, Family Room, Basement, Bedroom 1, Laundry, Office
Basement Full, Outside Entrance, Fully Finished
Interior
Interior Features Attic, Recessed Lighting, Primary Bath(s), Kitchen - Island, Kitchen - Gourmet, Ceiling Fan(s)
Hot Water Propane
Heating Forced Air
Cooling Central A/C
Flooring Carpet, Vinyl, Wood, Tile/Brick
Fireplaces Number 1
Fireplaces Type Gas/Propane
Equipment Built-In Microwave, Built-In Range, Dishwasher, Disposal, Dryer - Gas, Water Heater, Water Conditioner - Owned, Washer, Stainless Steel Appliances, Refrigerator, Oven/Range - Gas, Oven - Double, Oven - Self Cleaning, Energy Efficient Appliances
Fireplace Y
Appliance Built-In Microwave, Built-In Range, Dishwasher, Disposal, Dryer - Gas, Water Heater, Water Conditioner - Owned, Washer, Stainless Steel Appliances, Refrigerator, Oven/Range - Gas, Oven - Double, Oven - Self Cleaning, Energy Efficient Appliances
Heat Source Propane - Leased
Laundry Upper Floor
Exterior
Parking Features Garage - Side Entry, Built In, Oversized, Inside Access
Garage Spaces 12.0
Pool In Ground, Heated
Utilities Available Cable TV, Propane, Phone Connected
Water Access N
Roof Type Pitched,Shingle
Accessibility None
Attached Garage 2
Total Parking Spaces 12
Garage Y
Building
Lot Description Front Yard, Landscaping, Rear Yard, SideYard(s)
Story 2
Foundation Concrete Perimeter
Sewer Public Sewer
Water Public
Architectural Style Colonial
Level or Stories 2
Additional Building Above Grade, Below Grade
Structure Type Cathedral Ceilings,9'+ Ceilings,High
New Construction N
Schools
Middle Schools Boyertown Area Jhs-East
High Schools Boyertown Area Senior
School District Boyertown Area
Others
Senior Community No
Tax ID 47-00-06292-081
Ownership Fee Simple
SqFt Source Estimated
Security Features Security System
Acceptable Financing Cash, Conventional, FHA, VA
Horse Property N
Listing Terms Cash, Conventional, FHA, VA
Financing Cash,Conventional,FHA,VA
Special Listing Condition Standard
Read Less
Want to know what your home might be worth? Contact us for a FREE valuation!

Our team is ready to help you sell your home for the highest possible price ASAP

Bought with Heather Howe • Coldwell Banker Hearthside Realtors-Collegeville
GET MORE INFORMATION




