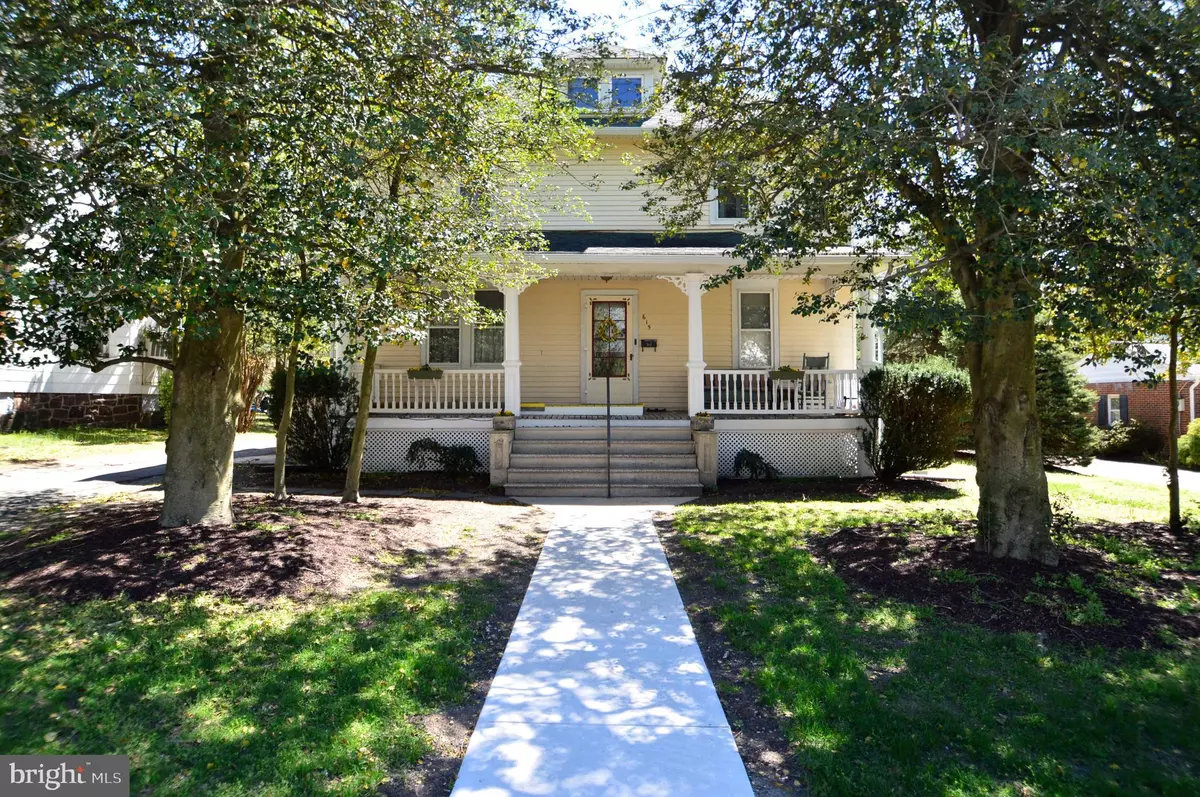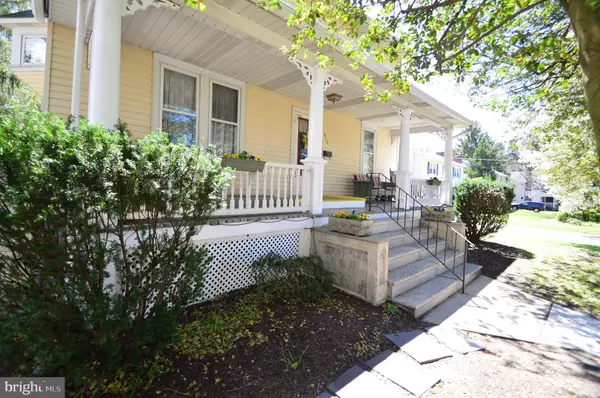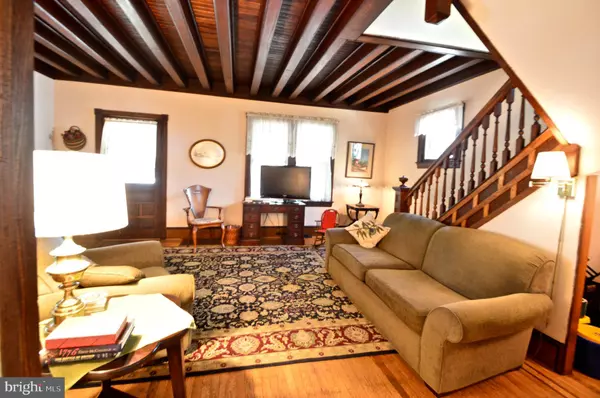$190,000
$210,000
9.5%For more information regarding the value of a property, please contact us for a free consultation.
615 PARK AVE Laurel Springs, NJ 08021
5 Beds
3 Baths
2,402 SqFt
Key Details
Sold Price $190,000
Property Type Single Family Home
Sub Type Detached
Listing Status Sold
Purchase Type For Sale
Square Footage 2,402 sqft
Price per Sqft $79
Subdivision None Available
MLS Listing ID NJCD362916
Sold Date 07/26/19
Style Victorian
Bedrooms 5
Full Baths 3
HOA Y/N N
Abv Grd Liv Area 2,402
Originating Board BRIGHT
Year Built 1895
Annual Tax Amount $10,691
Tax Year 2018
Lot Size 0.441 Acres
Acres 0.44
Lot Dimensions 80.00 x 240.00
Property Description
This highly desired Laurel Springs 19 century Victorian features 4 bedrooms (possible fifth bedroom or den on first floor) and three FULL bathrooms, one on the first floor. Master bedroom and fourth bedroom both have access to walkout rooftop deck and walk in closets. The first floor offers a large eat in kitchen with a custom pantry, formal living room, family room with exposed beams, and an amazing dining room. Tons of storage in the full basement, three car detached garage with three phase electrical service and full walk up attic (the waste line has been extended for potential renovations in the attic for a fourth bathroom as well). Most of the original millwork and hardwood floors remain throughout.
Location
State NJ
County Camden
Area Laurel Springs Boro (20420)
Zoning RESIDENTIAL
Rooms
Other Rooms Living Room, Dining Room, Primary Bedroom, Bedroom 2, Bedroom 3, Bedroom 4, Kitchen, Family Room, Den
Basement Full, Outside Entrance
Main Level Bedrooms 1
Interior
Interior Features Attic
Hot Water Natural Gas
Heating Forced Air
Cooling Window Unit(s)
Flooring Wood
Fireplaces Number 3
Fireplaces Type Brick
Equipment Built-In Range, Dishwasher, Disposal, Oven - Self Cleaning, Refrigerator, Oven/Range - Gas
Fireplace Y
Appliance Built-In Range, Dishwasher, Disposal, Oven - Self Cleaning, Refrigerator, Oven/Range - Gas
Heat Source Natural Gas
Laundry Basement
Exterior
Exterior Feature Deck(s), Patio(s)
Parking Features Garage - Front Entry
Garage Spaces 3.0
Fence Partially
Utilities Available Cable TV
Water Access N
Roof Type Pitched
Accessibility None
Porch Deck(s), Patio(s)
Total Parking Spaces 3
Garage Y
Building
Lot Description Front Yard, Level, Open, Partly Wooded, Rear Yard, Road Frontage, SideYard(s)
Story 2
Sewer Public Septic
Water Public
Architectural Style Victorian
Level or Stories 2
Additional Building Above Grade, Below Grade
Structure Type 9'+ Ceilings
New Construction N
Schools
School District Sterling High
Others
Pets Allowed Y
Senior Community No
Tax ID 20-00063-00008
Ownership Fee Simple
SqFt Source Assessor
Acceptable Financing Cash, Conventional, FHA, VA
Listing Terms Cash, Conventional, FHA, VA
Financing Cash,Conventional,FHA,VA
Special Listing Condition Standard
Pets Allowed Dogs OK, Cats OK
Read Less
Want to know what your home might be worth? Contact us for a FREE valuation!

Our team is ready to help you sell your home for the highest possible price ASAP

Bought with Cheryl A Blair • Weichert Realtors-Cherry Hill

GET MORE INFORMATION





