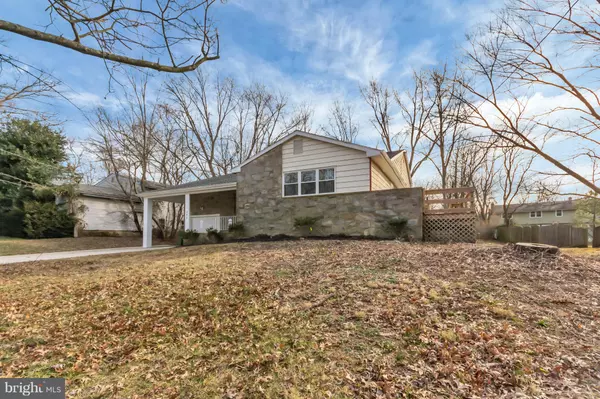$320,000
$330,000
3.0%For more information regarding the value of a property, please contact us for a free consultation.
404 LAVENDER HILL DR Cherry Hill, NJ 08003
4 Beds
3 Baths
3,365 SqFt
Key Details
Sold Price $320,000
Property Type Single Family Home
Sub Type Detached
Listing Status Sold
Purchase Type For Sale
Square Footage 3,365 sqft
Price per Sqft $95
Subdivision Woodcrest
MLS Listing ID NJCD254688
Sold Date 07/26/19
Style Colonial,Traditional
Bedrooms 4
Full Baths 2
Half Baths 1
HOA Y/N N
Abv Grd Liv Area 2,660
Originating Board BRIGHT
Year Built 1960
Annual Tax Amount $10,421
Tax Year 2019
Lot Size 0.293 Acres
Acres 0.29
Property Description
Welcome to the sought after " WOODCREST " section of Cherry Hill! This beautifully REMODELED home has a front spacious covered patio porch! Once you enter into this home you are greeted with a bright, open and flowing floor plan. The main level offers a living room, beautifully redone kitchen with granite countertops, crown molding, soft close drawers, beautiful cabinetry, pantry, tile backsplash, tile flooring and a Samsung stainless steel appliances package. The living room is accented with skylights making this room bright and cheery. This home offers so much! Let's start with the newer roof, windows, HVAC system, high efficiency 50 gallon hot water heater, 200 AMP electric service, new carpeting and painting throughout. The upper level has 3 great size bedrooms and a master suite! The master suite has a gorgeous full tile shower with built-ins and a glass door. There is also dual sided walk-in closets! Wait, there is more!The lower level has an abundance of space with spacious family room with full brick wood-burning fireplace, huge closet, hobby room or study and laundry room equipped with newer washer and dryer. The BASEMENT is ready to be finished with high ceilings, new sump pump and French drain. Lets not forget about the SCREENED in porch looking out to the fully fenced yard! There is also an attached concrete shed that can be used for storage or even an addition to the home. Also, there is a new wooden deck off the kitchen! All this is located in an AWARD winning school district with easy access to major roadways, shopping and dining. Make sure you visit this home before it is SOLD!
Location
State NJ
County Camden
Area Cherry Hill Twp (20409)
Zoning RES
Rooms
Other Rooms Living Room, Dining Room, Primary Bedroom, Bedroom 2, Bedroom 3, Kitchen, Family Room, Basement, Bedroom 1, Laundry, Bonus Room, Half Bath, Screened Porch
Basement Sump Pump, Drainage System
Interior
Interior Features Butlers Pantry, Ceiling Fan(s), Kitchen - Eat-In, Primary Bath(s), Skylight(s)
Hot Water Natural Gas
Heating Forced Air
Cooling Central A/C
Flooring Carpet, Tile/Brick
Fireplaces Number 1
Fireplaces Type Brick
Equipment Built-In Microwave, Built-In Range, Dishwasher, Disposal
Fireplace Y
Window Features Replacement
Appliance Built-In Microwave, Built-In Range, Dishwasher, Disposal
Heat Source Natural Gas
Laundry Lower Floor
Exterior
Parking Features Inside Access, Garage Door Opener
Garage Spaces 4.0
Utilities Available Cable TV, Natural Gas Available, Electric Available, Phone Available, Sewer Available
Water Access N
Roof Type Shingle
Accessibility None
Attached Garage 1
Total Parking Spaces 4
Garage Y
Building
Lot Description Front Yard, Landscaping, Level
Story 3+
Sewer Public Sewer
Water Public
Architectural Style Colonial, Traditional
Level or Stories 3+
Additional Building Above Grade, Below Grade
Structure Type Cathedral Ceilings,Dry Wall
New Construction N
Schools
Elementary Schools Woodcrest
Middle Schools Beck
High Schools Cherry Hill High - East
School District Cherry Hill Township Public Schools
Others
Senior Community No
Tax ID 09-00528 55-00010
Ownership Fee Simple
SqFt Source Assessor
Acceptable Financing Cash, Conventional, FHA, VA
Horse Property N
Listing Terms Cash, Conventional, FHA, VA
Financing Cash,Conventional,FHA,VA
Special Listing Condition Standard
Read Less
Want to know what your home might be worth? Contact us for a FREE valuation!

Our team is ready to help you sell your home for the highest possible price ASAP

Bought with Jonathan M Cohen • Keller Williams Realty - Cherry Hill

GET MORE INFORMATION





