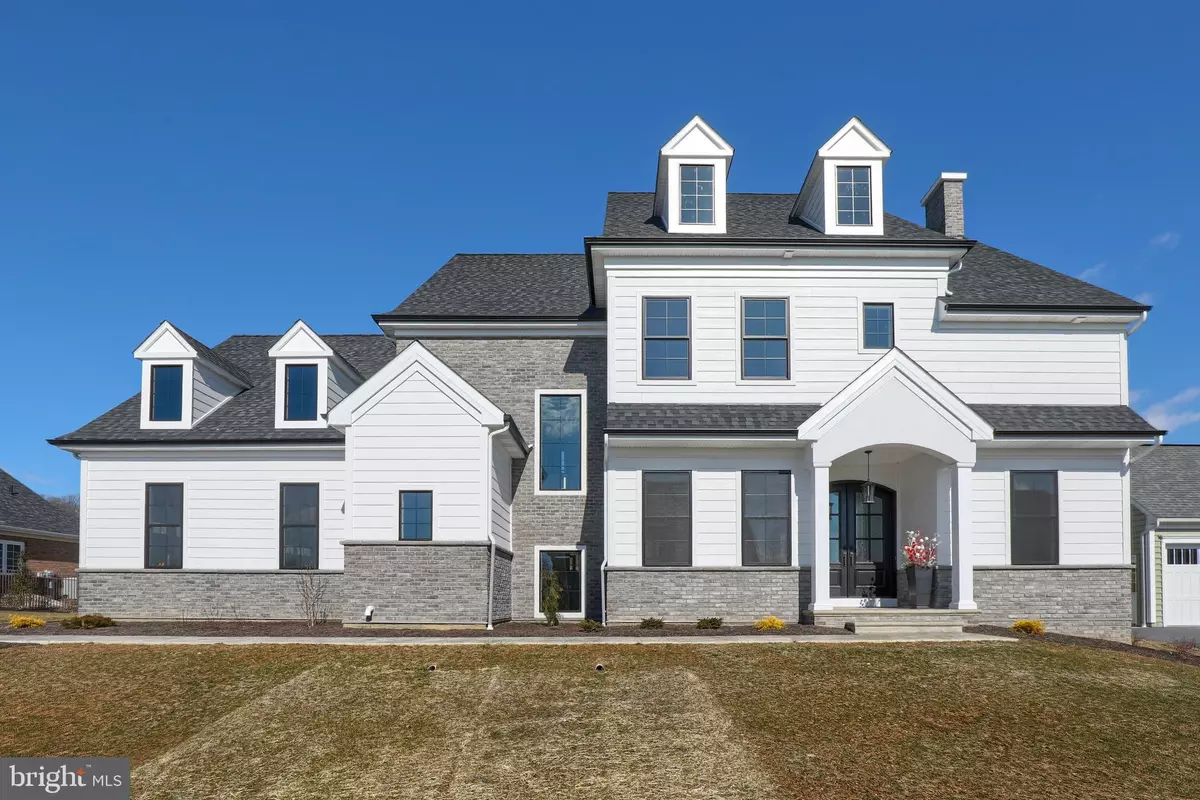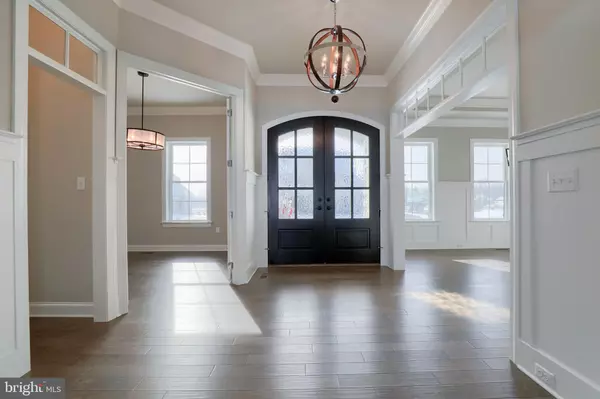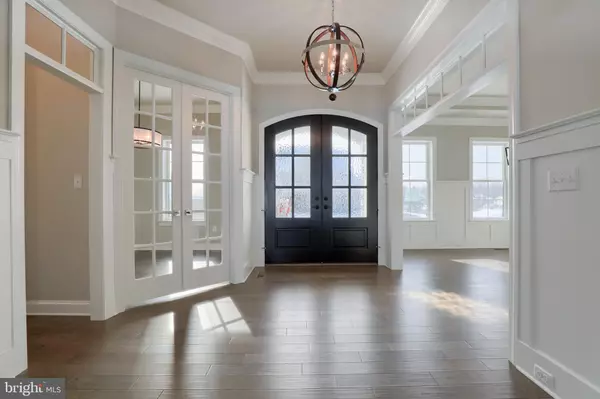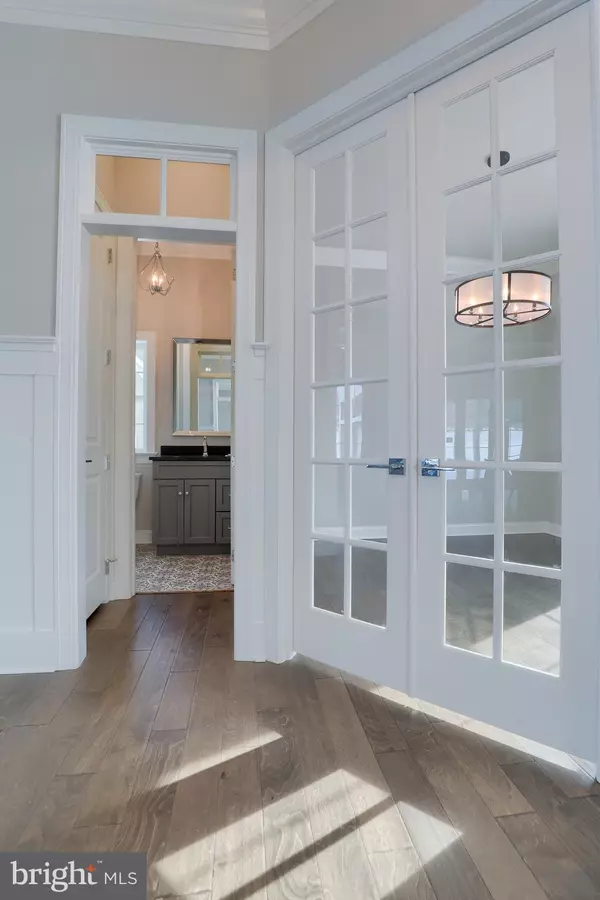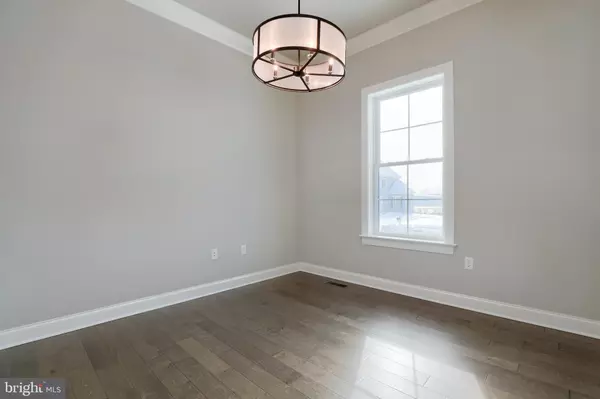$789,900
$789,900
For more information regarding the value of a property, please contact us for a free consultation.
507 E DELP RD Lancaster, PA 17601
4 Beds
5 Baths
3,505 SqFt
Key Details
Sold Price $789,900
Property Type Single Family Home
Sub Type Detached
Listing Status Sold
Purchase Type For Sale
Square Footage 3,505 sqft
Price per Sqft $225
Subdivision Brooklawn
MLS Listing ID PALA123006
Sold Date 07/12/19
Style Traditional
Bedrooms 4
Full Baths 4
Half Baths 1
HOA Fees $16/ann
HOA Y/N Y
Abv Grd Liv Area 3,505
Originating Board BRIGHT
Year Built 2019
Annual Tax Amount $10,474
Tax Year 2020
Lot Size 0.340 Acres
Acres 0.34
Property Description
This gorgeous Costello custom home offers over 3,500 square feet of exceptional detail. Large welcoming foyer, private study, spacious great room with an intricate coffered ceiling, wetbar, and fireplace. The gourmet kitchen offers a massive island and preparation area and is detailed with custom cabinetry, lavish appliances and completed with elegant granite and tile work. The abounding features continue throughout the home with a striking master suite, 3 separate en-suites, 3-car garage, screened porch with orchid views, outdoor fireplace and cook space, custom lighting and plumbing fixtures, low exterior maintenance, and conveniently located within walking distance to shopping, dining, and trails. A quick commute to schools, parks, health care and major highways.
Location
State PA
County Lancaster
Area Manheim Twp (10539)
Zoning RESIDENTIAL
Rooms
Other Rooms Dining Room, Primary Bedroom, Bedroom 2, Bedroom 3, Bedroom 4, Kitchen, Study, Great Room, Primary Bathroom, Screened Porch
Basement Daylight, Full
Interior
Interior Features Breakfast Area, Bar, Built-Ins, Butlers Pantry, Ceiling Fan(s), Chair Railings, Crown Moldings, Dining Area, Family Room Off Kitchen, Floor Plan - Open, Formal/Separate Dining Room, Kitchen - Eat-In, Kitchen - Gourmet, Kitchen - Island, Primary Bath(s), Pantry, Recessed Lighting, Wainscotting, Upgraded Countertops, Walk-in Closet(s), Wet/Dry Bar, Wood Floors
Heating Forced Air
Cooling Central A/C
Fireplaces Number 2
Fireplaces Type Gas/Propane
Equipment Built-In Microwave, Built-In Range, Dishwasher, Oven - Double, Oven - Wall, Stainless Steel Appliances
Fireplace Y
Appliance Built-In Microwave, Built-In Range, Dishwasher, Oven - Double, Oven - Wall, Stainless Steel Appliances
Heat Source Natural Gas
Laundry Upper Floor
Exterior
Exterior Feature Patio(s), Porch(es), Screened, Enclosed
Parking Features Garage - Side Entry, Garage Door Opener
Garage Spaces 3.0
Water Access N
Accessibility None
Porch Patio(s), Porch(es), Screened, Enclosed
Attached Garage 3
Total Parking Spaces 3
Garage Y
Building
Story 2
Sewer Public Sewer
Water Public
Architectural Style Traditional
Level or Stories 2
Additional Building Above Grade, Below Grade
New Construction Y
Schools
Middle Schools Manheim Township
High Schools Manheim Township
School District Manheim Township
Others
Senior Community No
Tax ID 390-56866-0-0000
Ownership Fee Simple
SqFt Source Estimated
Acceptable Financing Conventional, Cash
Horse Property N
Listing Terms Conventional, Cash
Financing Conventional,Cash
Special Listing Condition Standard
Read Less
Want to know what your home might be worth? Contact us for a FREE valuation!

Our team is ready to help you sell your home for the highest possible price ASAP

Bought with Rachel Stoltzfus • Iron Valley Real Estate of Lancaster
GET MORE INFORMATION

