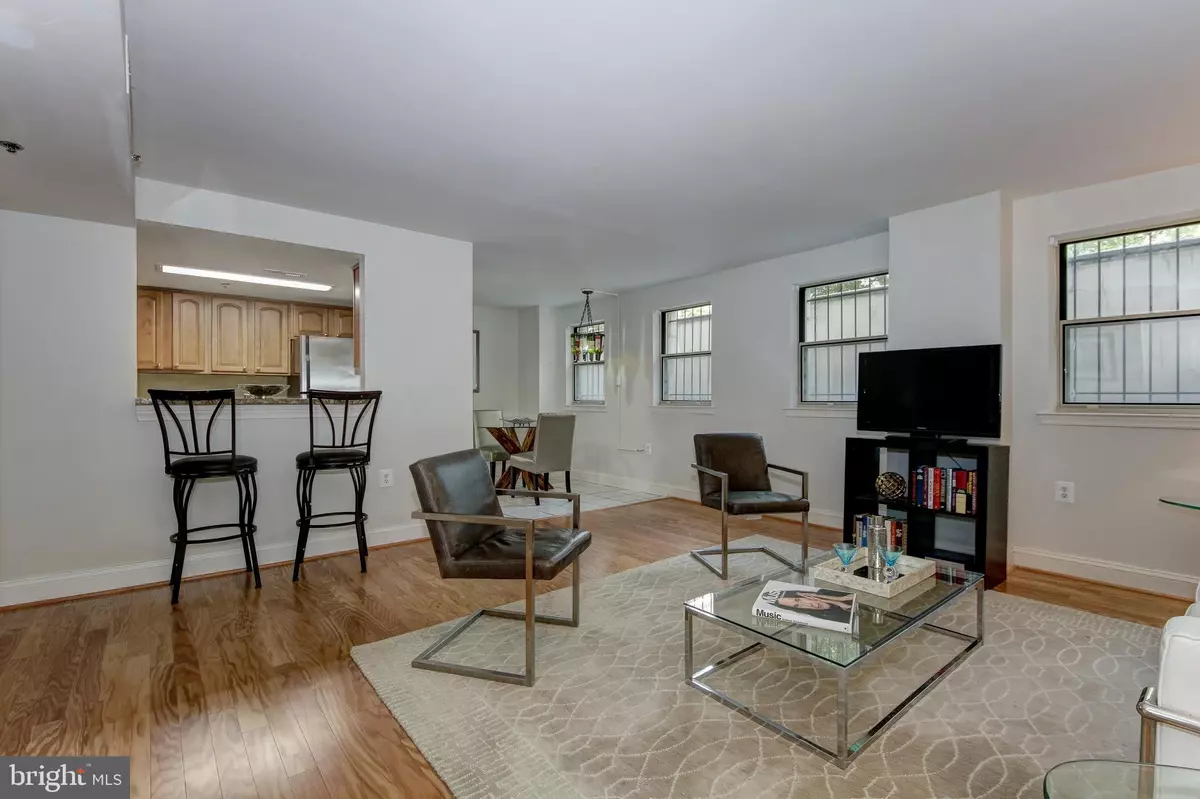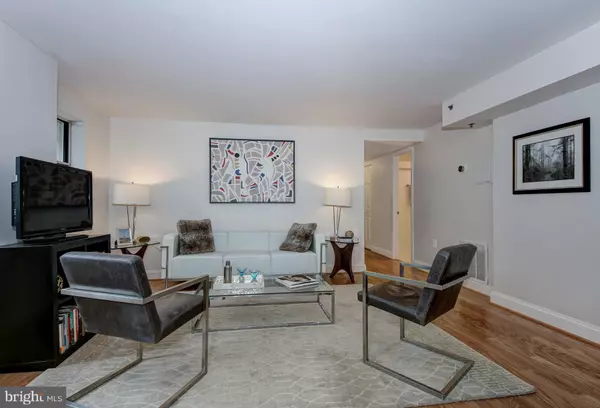$499,900
$499,900
For more information regarding the value of a property, please contact us for a free consultation.
1621 T ST NW #T2 Washington, DC 20009
2 Beds
2 Baths
932 SqFt
Key Details
Sold Price $499,900
Property Type Condo
Sub Type Condo/Co-op
Listing Status Sold
Purchase Type For Sale
Square Footage 932 sqft
Price per Sqft $536
Subdivision Dupont Circle
MLS Listing ID DCDC428044
Sold Date 07/25/19
Style Beaux Arts,Unit/Flat
Bedrooms 2
Full Baths 2
Condo Fees $392/mo
HOA Y/N N
Abv Grd Liv Area 932
Originating Board BRIGHT
Year Built 1925
Annual Tax Amount $4,255
Tax Year 2019
Property Description
Big price drop - don't wait! Open Saturday & Sunday 1-3pm! Perfectly located in the heart of Dupont Circle, The New Williamsburg Condominium offers even the most selective of buyers the ideal home! The two bedrooms and two bathrooms, which are smartly distributed through a spacious 932 square foot flat, create a wonderful combination of size and value unheard of in this neighborhood. Upon entering unit T-2, the ceramic tiled foyer, complete with two spacious closets, leads to a delightful eat in kitchen. Boasting ample cabinet and countertop space, stainless steel appliances and a pass-through ideal for entertaining while cooking, the possibilities for this kitchen are endless. The open plan living and dining area is awash with warm western light, highlighting the glistening hardwood floors. The two spacious bedrooms offer generously proportioned closets and a stream of natural light. The master suite connects to an updated ceramic bathroom, while the second bedroom has the added bonus of having its own bathroom just across the hall. The home offers a full-sized stacked washer dryer as well! With an unbelievable Walk Score of 98, the liveliness of Dupont circle and all that it offers is within an arm s reach. Multiple grocery stores and popular restaurants are within a block radius, and access to the trendy and vibrant neighborhoods of Logan Circle, Adams Morgan, U Street and the 14th Street Corridor is a breeze! Dupont Circle is home to a rich array of bars, restaurants, shops and entertainment. The Williamsburg Condominium is a few away from the Metro, making it the perfect location for the savvy buyer!
Location
State DC
County Washington
Zoning RA-4
Direction South
Rooms
Other Rooms Living Room, Dining Room, Primary Bedroom, Bedroom 2, Kitchen, Bathroom 2, Primary Bathroom
Basement Daylight, Partial, Full, Fully Finished, Heated, Improved, Windows
Main Level Bedrooms 2
Interior
Interior Features Combination Dining/Living, Dining Area, Flat, Floor Plan - Traditional, Kitchen - Galley, Primary Bath(s), Stall Shower, Upgraded Countertops, Walk-in Closet(s), Wood Floors, Entry Level Bedroom
Heating Central, Forced Air, Programmable Thermostat
Cooling Central A/C, Programmable Thermostat
Flooring Hardwood, Ceramic Tile
Equipment Built-In Microwave, Dishwasher, Disposal, Dryer, Dryer - Electric, Dryer - Front Loading, Microwave, Oven/Range - Electric, Refrigerator, Stainless Steel Appliances, Stove, Washer, Washer/Dryer Hookups Only, Washer/Dryer Stacked, Water Heater
Window Features Wood Frame
Appliance Built-In Microwave, Dishwasher, Disposal, Dryer, Dryer - Electric, Dryer - Front Loading, Microwave, Oven/Range - Electric, Refrigerator, Stainless Steel Appliances, Stove, Washer, Washer/Dryer Hookups Only, Washer/Dryer Stacked, Water Heater
Heat Source Electric
Laundry Dryer In Unit, Has Laundry, Hookup, Main Floor, Washer In Unit
Exterior
Utilities Available Under Ground, Fiber Optics Available
Amenities Available Common Grounds, Elevator
Water Access N
View Street
Roof Type Unknown
Street Surface Black Top
Accessibility Elevator
Road Frontage City/County, Public, State
Garage N
Building
Story 3+
Unit Features Mid-Rise 5 - 8 Floors
Foundation Permanent, Slab
Sewer Public Sewer
Water Public
Architectural Style Beaux Arts, Unit/Flat
Level or Stories 3+
Additional Building Above Grade, Below Grade
Structure Type Dry Wall
New Construction N
Schools
Elementary Schools Marie Reed
Middle Schools Columbia Heights Education Campus
High Schools Cardozo
School District District Of Columbia Public Schools
Others
Pets Allowed Y
HOA Fee Include Common Area Maintenance,Ext Bldg Maint,Lawn Care Side,Lawn Care Rear,Lawn Care Front,Management,Reserve Funds
Senior Community No
Tax ID 0176//2130
Ownership Condominium
Security Features Main Entrance Lock,Window Grills
Acceptable Financing Cash, Conventional, FHA, VA
Listing Terms Cash, Conventional, FHA, VA
Financing Cash,Conventional,FHA,VA
Special Listing Condition Standard
Pets Allowed Dogs OK, Cats OK, Number Limit
Read Less
Want to know what your home might be worth? Contact us for a FREE valuation!

Our team is ready to help you sell your home for the highest possible price ASAP

Bought with Charles Dudley • Compass
GET MORE INFORMATION





