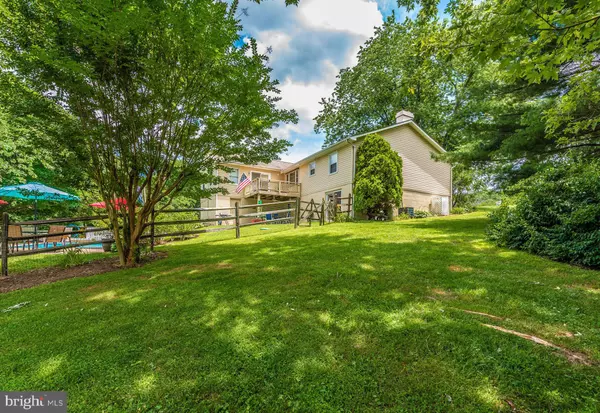$387,000
$369,000
4.9%For more information regarding the value of a property, please contact us for a free consultation.
5812 CATOCTIN OVERLOOK DR Mount Airy, MD 21771
3 Beds
3 Baths
1,860 SqFt
Key Details
Sold Price $387,000
Property Type Single Family Home
Sub Type Detached
Listing Status Sold
Purchase Type For Sale
Square Footage 1,860 sqft
Price per Sqft $208
Subdivision Catoctin View
MLS Listing ID MDFR248506
Sold Date 07/25/19
Style Ranch/Rambler
Bedrooms 3
Full Baths 2
Half Baths 1
HOA Y/N N
Abv Grd Liv Area 1,860
Originating Board BRIGHT
Year Built 1976
Annual Tax Amount $3,464
Tax Year 2018
Lot Size 1.120 Acres
Acres 1.12
Property Description
This home will fool you, so much bigger than it appears...a (22X20) two- story great room addition provides over 1800 square feet of living space on the main level plus additional finished living space in the lower level. Amenities include ceramic tile foyer entry way, hardwood floors in living room and dining room. Table space kitchen has been updated with newer cabinets, granite counter tops along with new flooring. Relax to the "Great Room" offering wood beamed vaulted ceiling, two ceiling fans plus generous wall space for your 80 inch T.V's. The lower level offers finished rec room with gas fireplace, a sports bar and separate work shop. New improvements include replaced windows and sliding doors, new driveway, new bathroom fixtures, new carpet, new window blinds,
Location
State MD
County Frederick
Zoning R1
Direction East
Rooms
Other Rooms Living Room, Dining Room, Primary Bedroom, Kitchen, Game Room, Den, Basement, Great Room, Laundry, Workshop, Bathroom 1, Bathroom 2
Basement Other, Fully Finished, Outside Entrance, Rear Entrance, Walkout Level, Workshop
Main Level Bedrooms 3
Interior
Heating Heat Pump - Electric BackUp
Cooling Central A/C
Flooring Hardwood, Carpet, Laminated, Ceramic Tile
Fireplaces Number 1
Heat Source Electric
Exterior
Garage Spaces 1.0
Water Access N
Roof Type Composite
Accessibility None
Total Parking Spaces 1
Garage N
Building
Story 2
Sewer Community Septic Tank, Private Septic Tank
Water Well
Architectural Style Ranch/Rambler
Level or Stories 2
Additional Building Above Grade, Below Grade
Structure Type Dry Wall
New Construction N
Schools
Elementary Schools New Market
Middle Schools New Market
High Schools Linganore
School District Frederick County Public Schools
Others
Senior Community No
Tax ID 1109258906
Ownership Fee Simple
SqFt Source Assessor
Acceptable Financing FHA, USDA, VA, Conventional
Listing Terms FHA, USDA, VA, Conventional
Financing FHA,USDA,VA,Conventional
Special Listing Condition Standard
Read Less
Want to know what your home might be worth? Contact us for a FREE valuation!

Our team is ready to help you sell your home for the highest possible price ASAP

Bought with Roberta Hambley • Keller Williams Realty Centre

GET MORE INFORMATION





