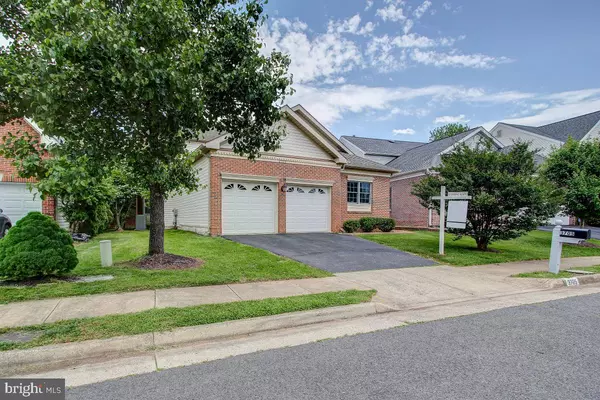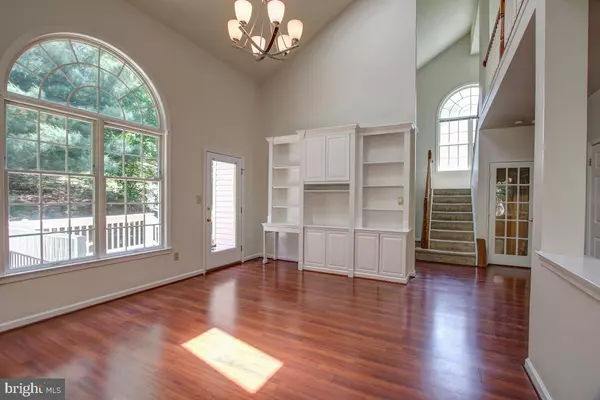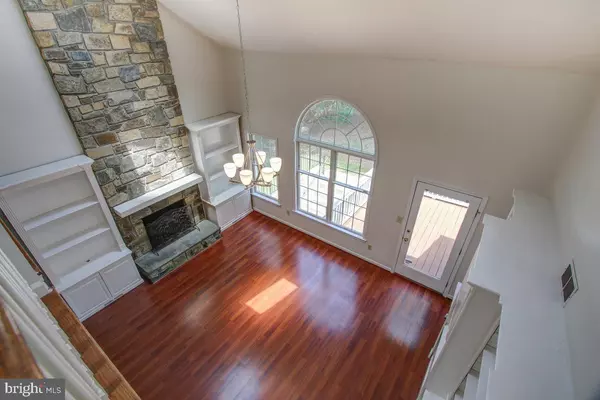$684,900
$684,900
For more information regarding the value of a property, please contact us for a free consultation.
3705 FREEHILL LN Fairfax, VA 22033
4 Beds
4 Baths
3,804 SqFt
Key Details
Sold Price $684,900
Property Type Single Family Home
Sub Type Detached
Listing Status Sold
Purchase Type For Sale
Square Footage 3,804 sqft
Price per Sqft $180
Subdivision Century Oak
MLS Listing ID VAFX1062990
Sold Date 07/26/19
Style Colonial
Bedrooms 4
Full Baths 3
Half Baths 1
HOA Fees $130/mo
HOA Y/N Y
Abv Grd Liv Area 2,642
Originating Board BRIGHT
Year Built 1994
Annual Tax Amount $8,048
Tax Year 2019
Lot Size 5,425 Sqft
Acres 0.12
Property Description
Welcome Home to this beautiful Colonial in highly sought after Century Oak with 3 finished levels - 3800sqft & tons of upgrades. Main level Master with remodeled Master Bath and a huge Walk-in closet. All Bathrooms remodeled in 2019. Beautifully remodeled Gourmet Kitchen with granite counters, & Stainless Steel appliances. Dine-in kitchen opens to a 2 level family room perfect for entertaining your guests. Fresh paint throughout, new carpet in Master Bedroom. Fully Finished Walk up basement with a second kitchen. Convenient location, easy access to Rt 50, 66, & Fairfax County Pkwy. Great School pyramid with Navy Elementary, Franklin Middle & Chantilly High. This one won't last long.
Location
State VA
County Fairfax
Zoning 303
Rooms
Other Rooms Living Room, Dining Room, Primary Bedroom, Bedroom 2, Bedroom 3, Bedroom 4, Kitchen, Family Room, Den, Basement, Exercise Room, Laundry, Mud Room, Utility Room, Bathroom 3, Primary Bathroom, Full Bath, Half Bath
Basement Full
Main Level Bedrooms 1
Interior
Interior Features 2nd Kitchen, Breakfast Area, Ceiling Fan(s), Combination Kitchen/Dining, Dining Area, Entry Level Bedroom, Family Room Off Kitchen, Formal/Separate Dining Room, Kitchen - Eat-In, Kitchen - Gourmet, Kitchenette, Primary Bath(s), Skylight(s), Walk-in Closet(s)
Cooling Programmable Thermostat, Central A/C
Flooring Carpet
Fireplaces Number 1
Equipment Built-In Microwave, Dishwasher, Disposal, Dryer, Dryer - Electric, Dryer - Front Loading, Microwave, Oven/Range - Gas, Refrigerator, Stainless Steel Appliances, Washer, Water Heater
Fireplace Y
Appliance Built-In Microwave, Dishwasher, Disposal, Dryer, Dryer - Electric, Dryer - Front Loading, Microwave, Oven/Range - Gas, Refrigerator, Stainless Steel Appliances, Washer, Water Heater
Heat Source Natural Gas
Exterior
Parking Features Garage - Front Entry, Inside Access
Garage Spaces 4.0
Water Access N
Roof Type Shingle
Accessibility None
Attached Garage 2
Total Parking Spaces 4
Garage Y
Building
Story 3+
Sewer Public Sewer
Water Public
Architectural Style Colonial
Level or Stories 3+
Additional Building Above Grade, Below Grade
New Construction N
Schools
Elementary Schools Navy
Middle Schools Franklin
High Schools Chantilly
School District Fairfax County Public Schools
Others
Senior Community No
Tax ID 0452 12 0206
Ownership Fee Simple
SqFt Source Estimated
Acceptable Financing Cash, Conventional, FHA, VA, Negotiable
Listing Terms Cash, Conventional, FHA, VA, Negotiable
Financing Cash,Conventional,FHA,VA,Negotiable
Special Listing Condition Standard
Read Less
Want to know what your home might be worth? Contact us for a FREE valuation!

Our team is ready to help you sell your home for the highest possible price ASAP

Bought with Michael Lee • Epstein and Pierce Real Estate

GET MORE INFORMATION





