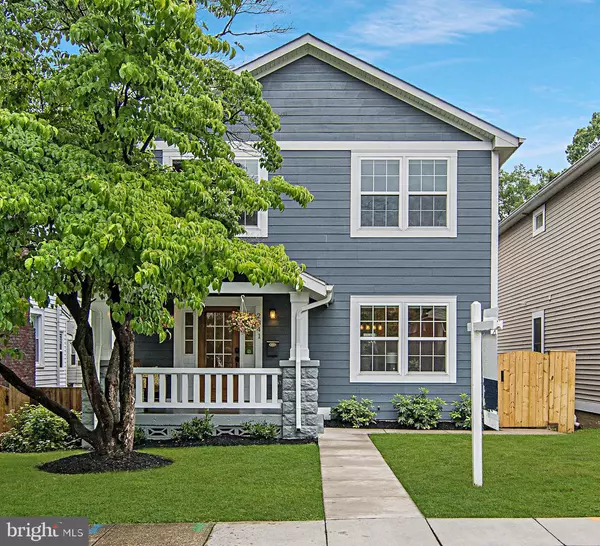$775,000
$799,900
3.1%For more information regarding the value of a property, please contact us for a free consultation.
2841 MYRTLE AVE NE Washington, DC 20018
5 Beds
4 Baths
3,100 SqFt
Key Details
Sold Price $775,000
Property Type Single Family Home
Sub Type Detached
Listing Status Sold
Purchase Type For Sale
Square Footage 3,100 sqft
Price per Sqft $250
Subdivision Woodridge
MLS Listing ID DCDC428902
Sold Date 07/26/19
Style Colonial
Bedrooms 5
Full Baths 3
Half Baths 1
HOA Y/N N
Abv Grd Liv Area 2,067
Originating Board BRIGHT
Year Built 1927
Annual Tax Amount $5,184
Tax Year 2019
Lot Size 3,018 Sqft
Acres 0.07
Property Description
Imagine your next life in this Craftsman home rebuilt in 2015. Fresh open concept with DR/LR and den, adjoins chef's kitchen with granite, SS appl, custom cabinetry. Sun streams through the first floor, featuring multiple picture windows, hardwood floors, 9+ ceilings, oversized crown moulding, high end trimwork, custom blinds, and dual-zone HVAC with programmable Nest thermostats. Large master suite, designer bath, laundry room on upper story. LL offers family room, 2 bedrooms / home office. Privacy fencing surrounds outdoor flagstone patio, grassy yard, deck. Prvt driveway with 2 spots. Tucked in blossoming Woodridge, minutes from Brookland shopping/dining and Metro.
Location
State DC
County Washington
Zoning RESIDENTIAL
Rooms
Other Rooms Living Room, Dining Room, Primary Bedroom, Bedroom 2, Bedroom 3, Bedroom 4, Bedroom 5, Kitchen, Family Room, Foyer, Laundry, Media Room, Primary Bathroom, Full Bath, Half Bath
Basement Full, Walkout Level
Interior
Interior Features Ceiling Fan(s), Carpet, Crown Moldings, Floor Plan - Open, Kitchen - Gourmet, Primary Bath(s), Recessed Lighting, Upgraded Countertops
Hot Water Natural Gas
Heating Forced Air, Programmable Thermostat, Zoned
Cooling Central A/C, Ceiling Fan(s), Programmable Thermostat, Zoned
Flooring Hardwood, Carpet
Equipment Dishwasher, Disposal, Dryer, Freezer, Icemaker, Microwave, Oven/Range - Gas, Refrigerator, Stainless Steel Appliances, Washer, Water Heater
Appliance Dishwasher, Disposal, Dryer, Freezer, Icemaker, Microwave, Oven/Range - Gas, Refrigerator, Stainless Steel Appliances, Washer, Water Heater
Heat Source Natural Gas
Laundry Upper Floor
Exterior
Exterior Feature Deck(s), Porch(es)
Garage Spaces 2.0
Fence Wood
Water Access N
Roof Type Architectural Shingle
Accessibility None
Porch Deck(s), Porch(es)
Total Parking Spaces 2
Garage N
Building
Story 3+
Sewer Public Sewer
Water Public
Architectural Style Colonial
Level or Stories 3+
Additional Building Above Grade, Below Grade
Structure Type Dry Wall,High
New Construction N
Schools
School District District Of Columbia Public Schools
Others
Senior Community No
Tax ID 4319//0052
Ownership Fee Simple
SqFt Source Estimated
Security Features Smoke Detector
Special Listing Condition Standard
Read Less
Want to know what your home might be worth? Contact us for a FREE valuation!

Our team is ready to help you sell your home for the highest possible price ASAP

Bought with Michael A Makris • McEnearney Associates, Inc.

GET MORE INFORMATION





