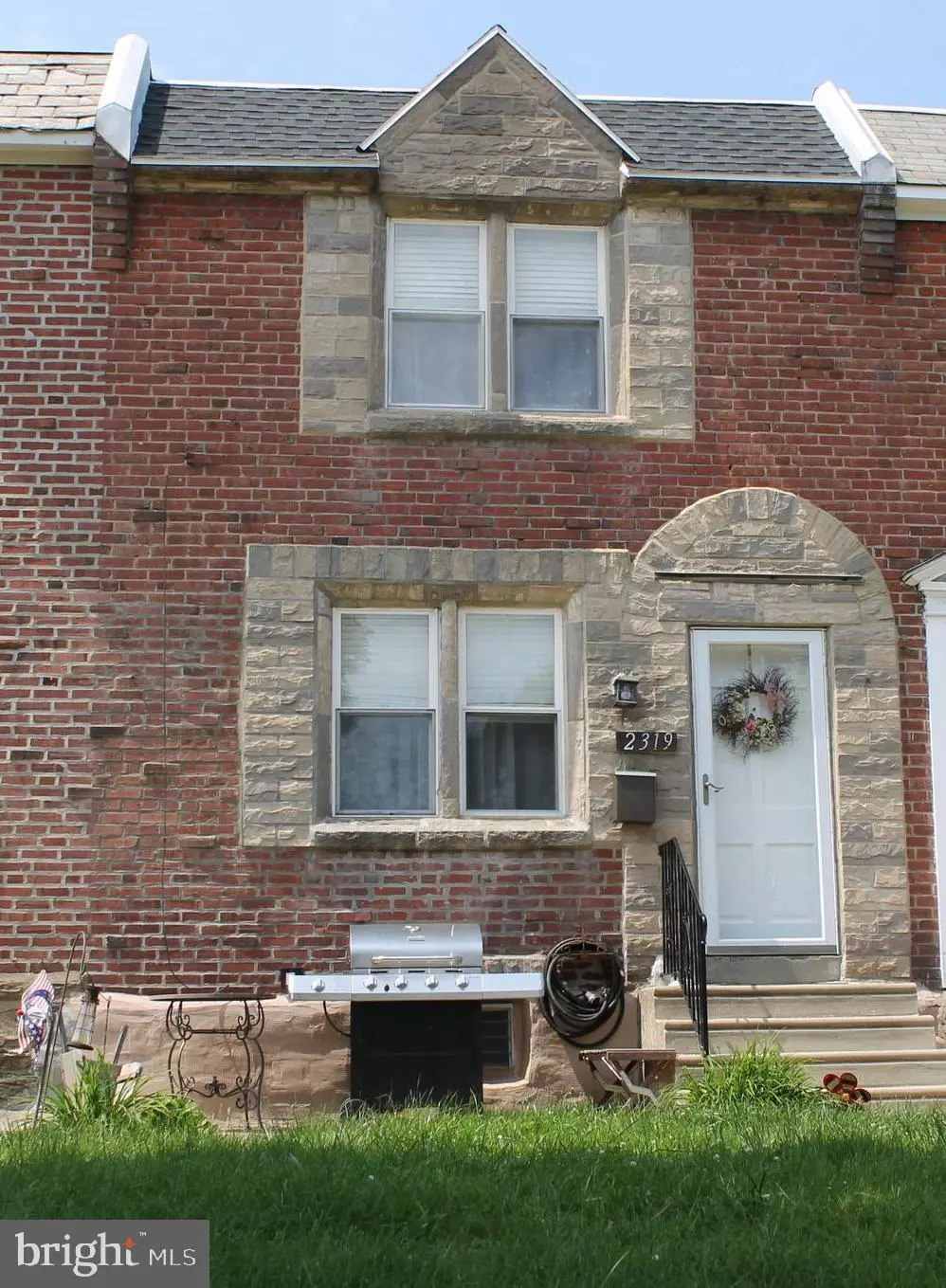$129,000
$132,900
2.9%For more information regarding the value of a property, please contact us for a free consultation.
2319 BOND AVE Drexel Hill, PA 19026
3 Beds
1 Bath
1,120 SqFt
Key Details
Sold Price $129,000
Property Type Townhouse
Sub Type Interior Row/Townhouse
Listing Status Sold
Purchase Type For Sale
Square Footage 1,120 sqft
Price per Sqft $115
Subdivision Drexel Park Garden
MLS Listing ID PADE491826
Sold Date 07/26/19
Style AirLite,Colonial,Straight Thru
Bedrooms 3
Full Baths 1
HOA Y/N N
Abv Grd Liv Area 1,120
Originating Board BRIGHT
Year Built 1949
Annual Tax Amount $5,275
Tax Year 2018
Lot Size 1,960 Sqft
Acres 0.04
Lot Dimensions 16.00 x 120.00
Property Description
Welcome home to 2319 Bond Avenue! Pride of ownership shows in this turnkey three bedroom townhome located on a quiet cul-de-sac in Drexel Park Garden. A bright garden and welcoming patio greet you upon arrival. This home features an elegantly updated kitchen with new countertops, backsplash and floor, a beautiful updated bathroom, and fresh, neutral paint throughout. The spacious, light and airy living and dining room are perfect for relaxing with family and friends. Upstairs you will find three nice sized bedrooms, and an updated hall bath with tub insert. The bedrooms are painted lovely neutral colors and include roomy closets and ceiling fans. The basement includes a cozy family room, and a laundry/utility area with storage. The shed provides bonus storage and the garage, and driveway make parking a breeze. This home is conveniently located to schools, shopping, and transportation.
Location
State PA
County Delaware
Area Upper Darby Twp (10416)
Zoning RESIDENTIAL
Rooms
Other Rooms Living Room, Dining Room, Primary Bedroom, Bedroom 2, Bedroom 3, Kitchen, Basement
Basement Full, Partially Finished
Interior
Heating Forced Air
Cooling Central A/C
Heat Source Natural Gas
Exterior
Parking Features Basement Garage, Garage - Rear Entry
Garage Spaces 1.0
Water Access N
Accessibility None
Attached Garage 1
Total Parking Spaces 1
Garage Y
Building
Story 2
Sewer Public Sewer
Water Public
Architectural Style AirLite, Colonial, Straight Thru
Level or Stories 2
Additional Building Above Grade, Below Grade
New Construction N
Schools
High Schools Upper Darby Senior
School District Upper Darby
Others
Pets Allowed N
Senior Community No
Tax ID 16-08-00296-00
Ownership Fee Simple
SqFt Source Estimated
Acceptable Financing Cash, Conventional, FHA, VA
Listing Terms Cash, Conventional, FHA, VA
Financing Cash,Conventional,FHA,VA
Special Listing Condition Standard
Read Less
Want to know what your home might be worth? Contact us for a FREE valuation!

Our team is ready to help you sell your home for the highest possible price ASAP

Bought with William Ramos • Better Homes Realty Group
GET MORE INFORMATION





