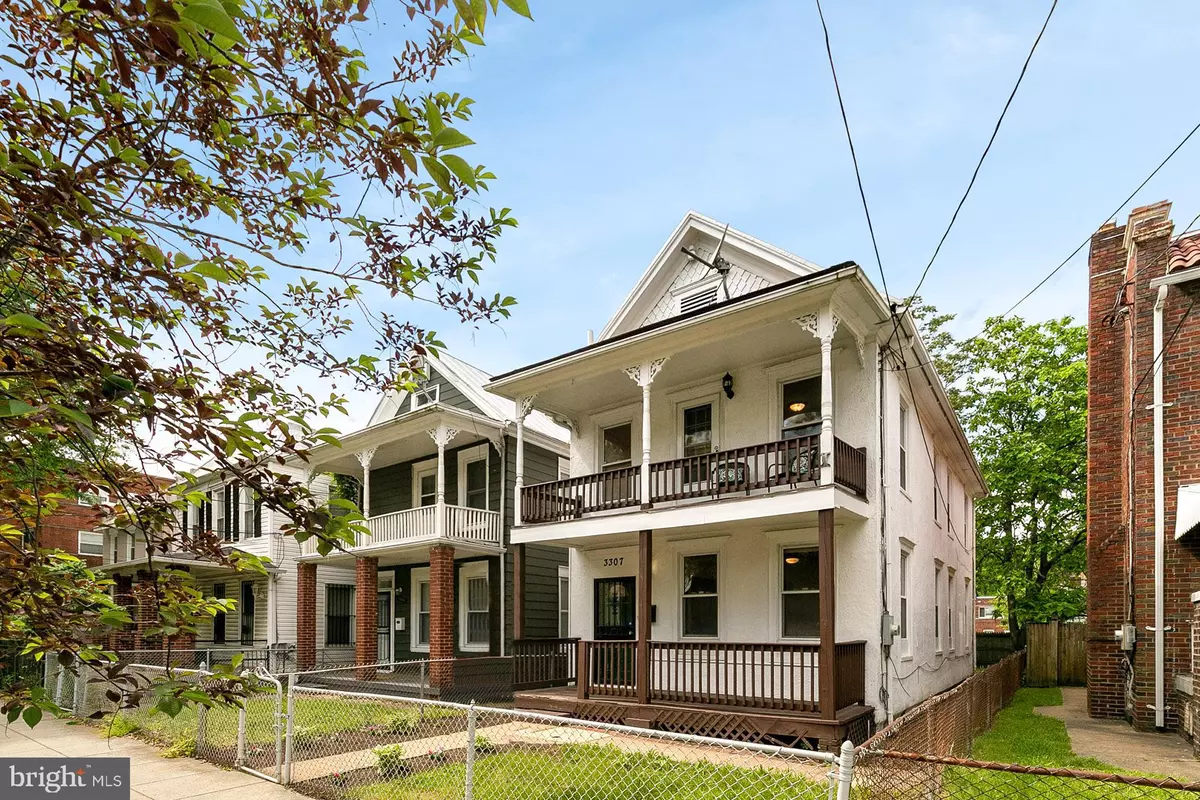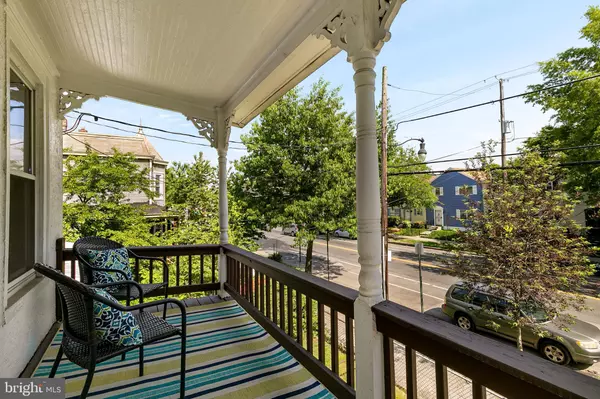$355,000
$385,000
7.8%For more information regarding the value of a property, please contact us for a free consultation.
3307 MARTIN LUTHER KING JR AVE SE Washington, DC 20032
2 Beds
3 Baths
1,620 SqFt
Key Details
Sold Price $355,000
Property Type Single Family Home
Sub Type Detached
Listing Status Sold
Purchase Type For Sale
Square Footage 1,620 sqft
Price per Sqft $219
Subdivision Congress Heights
MLS Listing ID DCDC425854
Sold Date 07/26/19
Style Colonial,Georgian
Bedrooms 2
Full Baths 2
Half Baths 1
HOA Y/N N
Abv Grd Liv Area 1,620
Originating Board BRIGHT
Year Built 1905
Annual Tax Amount $1,961
Tax Year 2019
Lot Size 2,160 Sqft
Acres 0.05
Property Description
This beautifully restored residence is anything but ordinary. A sweeping two-story porch graces the entrance of this stylish Georgian Colonial. This exceptional home is outfitted with timeless details throughout, including new hardwood flooring, soaring ceilings, a formal dining room, stackable washer/dryer and a front & rear staircase. The large eat-in kitchen is adorned with modern amenities such as stainless steel appliances, granite countertops and gas cooking. As you walk upstairs, you will find the Owner's Suite which hosts a spacious walk-in closet and well appointed ensuite bathroom w/ spa shower and separate vanities. The rear mudroom provides additional flex space and leads to a private rear yard with off street parking. Potential for a 3rd bedroom as the possibilities are endless. Within walking distance to the Congress Heights Metro and the highly anticipated St Elizabeth's redevelopment project which will be home to the new Washington Wizards and Mystics practice facility. Close to 295/495 and short commute to Downtown, National Harbor and Amazon's HQ2.
Location
State DC
County Washington
Zoning R-2
Direction East
Rooms
Other Rooms Living Room, Dining Room, Primary Bedroom, Bedroom 2, Kitchen, Foyer, Bathroom 2, Primary Bathroom, Half Bath
Interior
Interior Features Floor Plan - Traditional, Kitchen - Gourmet, Kitchen - Eat-In, Primary Bath(s), Upgraded Countertops, Walk-in Closet(s), Breakfast Area, Ceiling Fan(s), Double/Dual Staircase, Formal/Separate Dining Room, Kitchen - Country, Kitchen - Table Space, Wood Floors
Hot Water Natural Gas
Heating Central, Forced Air
Cooling Central A/C
Flooring Hardwood, Tile/Brick
Equipment Dishwasher, Disposal, Dryer, Microwave, Oven/Range - Gas, Refrigerator, Stainless Steel Appliances, Stove, Washer, Built-In Microwave, Water Heater, Washer/Dryer Stacked, Dryer - Front Loading, Washer - Front Loading
Appliance Dishwasher, Disposal, Dryer, Microwave, Oven/Range - Gas, Refrigerator, Stainless Steel Appliances, Stove, Washer, Built-In Microwave, Water Heater, Washer/Dryer Stacked, Dryer - Front Loading, Washer - Front Loading
Heat Source Natural Gas
Laundry Main Floor, Hookup, Washer In Unit, Dryer In Unit
Exterior
Exterior Feature Balconies- Multiple, Porch(es)
Garage Spaces 1.0
Fence Rear
Water Access N
View Street
Accessibility None
Porch Balconies- Multiple, Porch(es)
Total Parking Spaces 1
Garage N
Building
Lot Description Front Yard, Interior, Rear Yard
Story 2
Sewer Public Sewer
Water Public
Architectural Style Colonial, Georgian
Level or Stories 2
Additional Building Above Grade, Below Grade
Structure Type High,9'+ Ceilings
New Construction N
Schools
School District District Of Columbia Public Schools
Others
Senior Community No
Tax ID 6004/E/0004
Ownership Fee Simple
SqFt Source Assessor
Security Features Electric Alarm
Acceptable Financing Cash, Conventional, Bank Portfolio, Exchange, FHA, FHA 203(b), FHA 203(k), FNMA, Negotiable, Private, VA
Listing Terms Cash, Conventional, Bank Portfolio, Exchange, FHA, FHA 203(b), FHA 203(k), FNMA, Negotiable, Private, VA
Financing Cash,Conventional,Bank Portfolio,Exchange,FHA,FHA 203(b),FHA 203(k),FNMA,Negotiable,Private,VA
Special Listing Condition Standard
Read Less
Want to know what your home might be worth? Contact us for a FREE valuation!

Our team is ready to help you sell your home for the highest possible price ASAP

Bought with Miranda Carter • Miracaza Real Estate Solutions LLC
GET MORE INFORMATION





