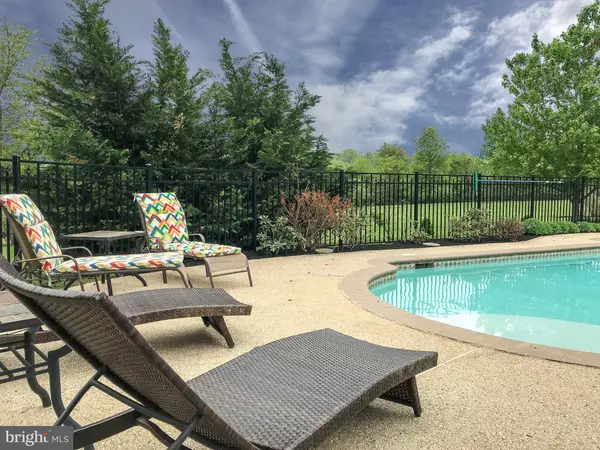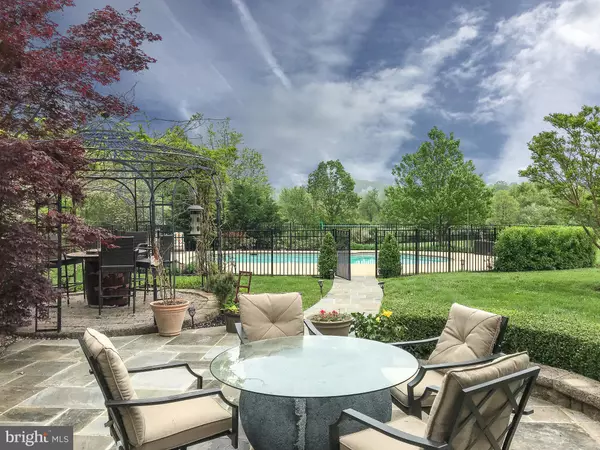$842,500
$850,000
0.9%For more information regarding the value of a property, please contact us for a free consultation.
34845 APPLE PRIDE CT Round Hill, VA 20141
6 Beds
5 Baths
4,967 SqFt
Key Details
Sold Price $842,500
Property Type Single Family Home
Sub Type Detached
Listing Status Sold
Purchase Type For Sale
Square Footage 4,967 sqft
Price per Sqft $169
Subdivision Orchards At Round Hill
MLS Listing ID VALO382580
Sold Date 07/19/19
Style Colonial
Bedrooms 6
Full Baths 4
Half Baths 1
HOA Fees $50/mo
HOA Y/N Y
Abv Grd Liv Area 3,612
Originating Board BRIGHT
Year Built 2000
Annual Tax Amount $7,512
Tax Year 2019
Lot Size 3.610 Acres
Acres 3.61
Property Description
Beautifully appointed estate home in The Orchards,newer Sylvan SALTWATER pool and numerous recent improvements. Custom-built home by Larock, hardwoods on main and staircases, Hardiplank exterior, 3 car garage. Gourmet kitchen with granite, white cabinets and modern updated feel. Sunroom off kitchen with full windows overlooking the pool & patio area. Laundry room/mudroom off garage. Custom features including Adams casing & crown molding, sanded-in-place hardwoods, full front porch with mahogany wood. Family room with built-in seating, stone fireplace. Spacious master suite with dual walk-in closets, upgraded master bath with water closet. Spacious secondary bedrooms. Finished lower level with wetbar, wine room, bedroom with full windows, 2nd fireplace & 4th full bath, ample storage. The outdoor space is amazing--screened in porch off kitchen/sunroom with stairs to the slate patio area, wired for hot tub, mature landscaping. Some recent improvements include newer windows, tankless hot water. Don't miss it!
Location
State VA
County Loudoun
Zoning AR1
Rooms
Basement Full, Daylight, Full, Fully Finished, Walkout Level, Windows
Interior
Interior Features Carpet, Ceiling Fan(s), Crown Moldings, Curved Staircase, Dining Area, Family Room Off Kitchen, Floor Plan - Open, Formal/Separate Dining Room, Kitchen - Eat-In, Kitchen - Gourmet, Kitchen - Table Space, Primary Bath(s), Pantry, Recessed Lighting, Upgraded Countertops, Walk-in Closet(s), Window Treatments, Wood Floors, Wine Storage
Hot Water Propane, Tankless
Heating Heat Pump(s), Zoned
Cooling Central A/C, Zoned
Flooring Carpet, Hardwood
Fireplaces Number 2
Equipment Cooktop, Dishwasher, Oven - Double, Oven - Wall, Refrigerator, Water Heater - Tankless
Fireplace Y
Window Features Energy Efficient,Double Pane
Appliance Cooktop, Dishwasher, Oven - Double, Oven - Wall, Refrigerator, Water Heater - Tankless
Heat Source Propane - Leased
Laundry Main Floor
Exterior
Exterior Feature Deck(s), Patio(s), Porch(es), Enclosed, Screened
Parking Features Garage Door Opener, Inside Access, Garage - Side Entry
Garage Spaces 3.0
Pool In Ground, Saltwater
Utilities Available Fiber Optics Available
Water Access N
Accessibility 36\"+ wide Halls
Porch Deck(s), Patio(s), Porch(es), Enclosed, Screened
Attached Garage 3
Total Parking Spaces 3
Garage Y
Building
Lot Description Backs to Trees, Cul-de-sac, Landscaping, Premium
Story 3+
Sewer Gravity Sept Fld, Septic < # of BR
Water Well
Architectural Style Colonial
Level or Stories 3+
Additional Building Above Grade, Below Grade
Structure Type 9'+ Ceilings,2 Story Ceilings
New Construction N
Schools
Middle Schools Harmony
High Schools Woodgrove
School District Loudoun County Public Schools
Others
Senior Community No
Tax ID 610375539000
Ownership Fee Simple
SqFt Source Assessor
Security Features Security System,Surveillance Sys
Horse Property N
Special Listing Condition Standard
Read Less
Want to know what your home might be worth? Contact us for a FREE valuation!

Our team is ready to help you sell your home for the highest possible price ASAP

Bought with Leslie L Carpenter • Keller Williams Realty
GET MORE INFORMATION





