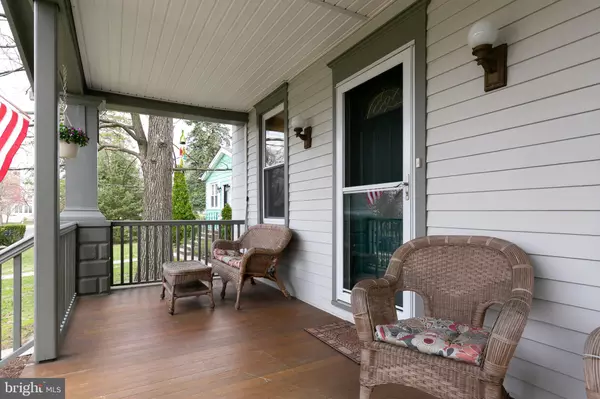$215,000
$229,900
6.5%For more information regarding the value of a property, please contact us for a free consultation.
303 CLEVELAND AVE Cinnaminson, NJ 08077
3 Beds
2 Baths
1,368 SqFt
Key Details
Sold Price $215,000
Property Type Single Family Home
Sub Type Detached
Listing Status Sold
Purchase Type For Sale
Square Footage 1,368 sqft
Price per Sqft $157
Subdivision Morgan Heights
MLS Listing ID NJBL341248
Sold Date 07/26/19
Style Cape Cod
Bedrooms 3
Full Baths 1
Half Baths 1
HOA Y/N N
Abv Grd Liv Area 1,368
Originating Board BRIGHT
Year Built 1920
Annual Tax Amount $6,153
Tax Year 2019
Lot Size 8,918 Sqft
Acres 0.2
Lot Dimensions 49.00 x 182.00
Property Description
Welcome to this well-maintained, charming Arts and Crafts style home tucked away on a quiet street in Cinnaminson! Enjoy relaxing on the large front porch. Upon entry, the Living Room welcomes you with hardwood flooring and a stone fireplace with natural gas insert, flanked by built-in shelving. The Dining Room provides centralized place for hosting family and friends. The adjacent Kitchen offers white cabinetry, with neutral flooring and countertops. There is also a first floor Bedroom along with a full Bath. Upstairs, the ample Master Bedroom offers ample has access to the updated half Bath. A second Bedroom with two closets provides plenty of storage. The full dry Basement contains a spacious partially finished laundry area and could be finished off for any wanted extra room. The backyard features a back porch, a generous patio, and a detached garage. Many upgrades were completed in the last 7 years. Highlights include new roof (2015), all knob and tube removed and replaced with modern grounded electric (2016), new air conditioning unit (2012), new high efficiency furnace (2016), new hot water heater (2016). Conveniently located near Rt. 130, Riverline, schools, and shopping. In close proximity to Philadelphia
Location
State NJ
County Burlington
Area Cinnaminson Twp (20308)
Zoning RES
Rooms
Other Rooms Living Room, Dining Room, Primary Bedroom, Bedroom 2, Kitchen, Bathroom 3
Basement Full
Main Level Bedrooms 1
Interior
Interior Features Ceiling Fan(s), Wood Floors
Heating Forced Air
Cooling Central A/C
Flooring Hardwood, Vinyl
Fireplaces Number 1
Fireplaces Type Gas/Propane
Equipment Dishwasher, Dryer, Oven/Range - Gas, Refrigerator, Washer
Fireplace Y
Appliance Dishwasher, Dryer, Oven/Range - Gas, Refrigerator, Washer
Heat Source Natural Gas
Laundry Basement
Exterior
Exterior Feature Porch(es)
Parking Features Other
Garage Spaces 1.0
Water Access N
Roof Type Pitched,Shingle
Accessibility None
Porch Porch(es)
Total Parking Spaces 1
Garage Y
Building
Story 2
Sewer Public Sewer
Water Public
Architectural Style Cape Cod
Level or Stories 2
Additional Building Above Grade, Below Grade
New Construction N
Schools
Elementary Schools Eleanor Rush
Middle Schools Middle M.S.
High Schools Cinnaminson H.S.
School District Cinnaminson Township Public Schools
Others
Senior Community No
Tax ID 08-01604-00012
Ownership Fee Simple
SqFt Source Estimated
Acceptable Financing Conventional, FHA, VA
Listing Terms Conventional, FHA, VA
Financing Conventional,FHA,VA
Special Listing Condition Standard
Read Less
Want to know what your home might be worth? Contact us for a FREE valuation!

Our team is ready to help you sell your home for the highest possible price ASAP

Bought with Claire McHugh • Weichert Realtors - Moorestown

GET MORE INFORMATION





