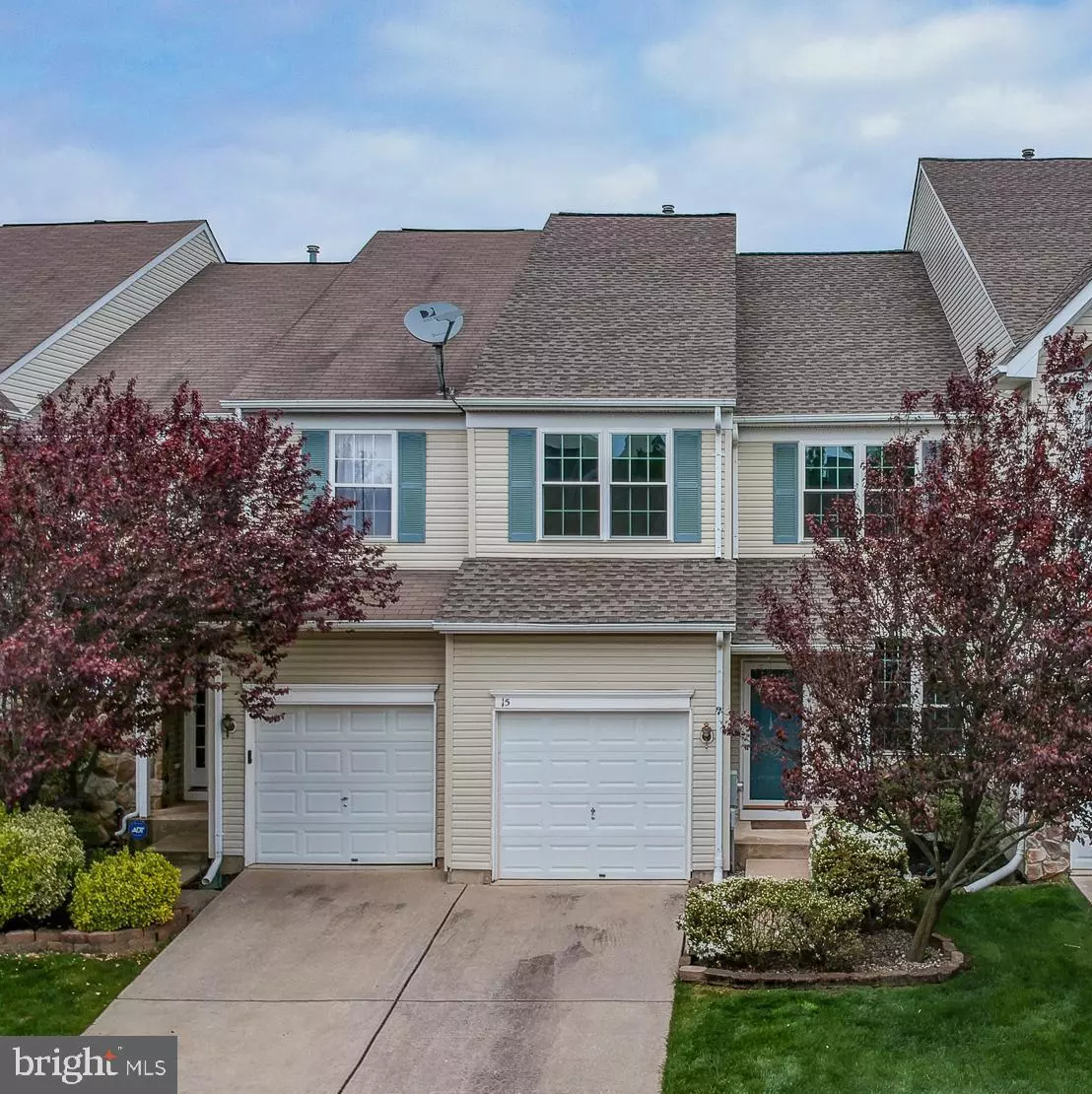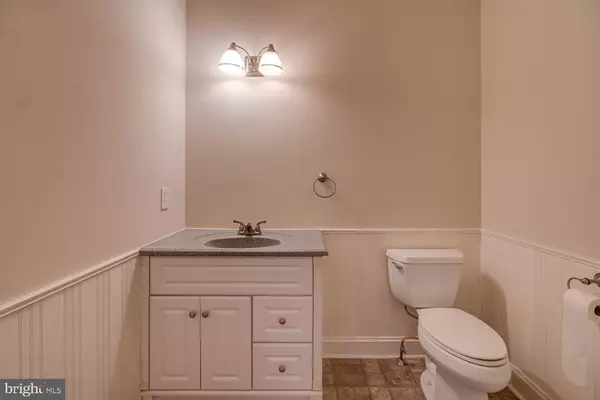$290,000
$295,900
2.0%For more information regarding the value of a property, please contact us for a free consultation.
15 BARCLAY CT Bordentown, NJ 08505
3 Beds
3 Baths
1,984 SqFt
Key Details
Sold Price $290,000
Property Type Townhouse
Sub Type Interior Row/Townhouse
Listing Status Sold
Purchase Type For Sale
Square Footage 1,984 sqft
Price per Sqft $146
Subdivision Clifton Mill
MLS Listing ID NJBL342354
Sold Date 07/25/19
Style Colonial
Bedrooms 3
Full Baths 2
Half Baths 1
HOA Fees $140/mo
HOA Y/N Y
Abv Grd Liv Area 1,984
Originating Board BRIGHT
Year Built 1999
Annual Tax Amount $7,628
Tax Year 2019
Lot Size 2,244 Sqft
Acres 0.05
Lot Dimensions 0.00 x 0.00
Property Description
Impeccably kept 3 bedroom 2.5 bath townhouse located in desirable Clifton Mill Subdivision. Worry free because the big ticket items are done: roof 2 years young, HVAC 2 years, New windows 2018, beautiful hardwood floors and tile - no carpet in this unit! Cathedral and vaulted ceilings, recessed lighting, ceiling fans, accent wood trim, wainscoting and crown molding. Large master suite with master bath, sitting room, and two closets. Home is freshly painted and is move-in ready! Location in Bordentown is perfect for the city lovers and rural enough for country living. The amenities make it so easy to enjoy living here. Pool, tennis and jogging path, care free living!
Location
State NJ
County Burlington
Area Bordentown Twp (20304)
Zoning RES
Rooms
Other Rooms Living Room, Dining Room, Primary Bedroom, Bedroom 2, Bedroom 3, Kitchen, Family Room, Basement
Basement Full, Interior Access, Poured Concrete, Sump Pump, Unfinished
Interior
Interior Features Combination Dining/Living, Crown Moldings, Family Room Off Kitchen, Floor Plan - Traditional, Recessed Lighting, Stall Shower, Wainscotting, Wood Floors, Primary Bath(s), Walk-in Closet(s), Built-Ins, Dining Area, Chair Railings, Ceiling Fan(s), Other
Hot Water Natural Gas
Heating Forced Air
Cooling Central A/C
Flooring Hardwood, Ceramic Tile
Fireplaces Number 1
Fireplaces Type Gas/Propane
Equipment Dishwasher, Dryer, Oven - Self Cleaning, Refrigerator, Washer
Fireplace Y
Window Features Replacement
Appliance Dishwasher, Dryer, Oven - Self Cleaning, Refrigerator, Washer
Heat Source Natural Gas
Laundry Upper Floor
Exterior
Exterior Feature Patio(s)
Parking Features Garage - Front Entry, Garage Door Opener
Garage Spaces 2.0
Fence Privacy
Amenities Available Common Grounds, Tennis Courts, Pool - Outdoor, Jog/Walk Path
Water Access N
Roof Type Shingle
Accessibility Level Entry - Main
Porch Patio(s)
Attached Garage 1
Total Parking Spaces 2
Garage Y
Building
Story 2
Foundation Concrete Perimeter
Sewer Public Sewer
Water Public
Architectural Style Colonial
Level or Stories 2
Additional Building Above Grade, Below Grade
Structure Type 9'+ Ceilings,Dry Wall,Vaulted Ceilings,Cathedral Ceilings
New Construction N
Schools
Elementary Schools Peter Mus
Middle Schools Bordentown Regional
High Schools Bordentown Regional H.S.
School District Bordentown Regional School District
Others
HOA Fee Include All Ground Fee,Common Area Maintenance,Pool(s),Snow Removal,Lawn Maintenance
Senior Community No
Tax ID 04-00093 03-00051
Ownership Fee Simple
SqFt Source Assessor
Acceptable Financing Cash, Conventional, FHA, VA
Horse Property Y
Listing Terms Cash, Conventional, FHA, VA
Financing Cash,Conventional,FHA,VA
Special Listing Condition Standard
Read Less
Want to know what your home might be worth? Contact us for a FREE valuation!

Our team is ready to help you sell your home for the highest possible price ASAP

Bought with James Burke • ERA Central Realty Group - Cream Ridge

GET MORE INFORMATION





