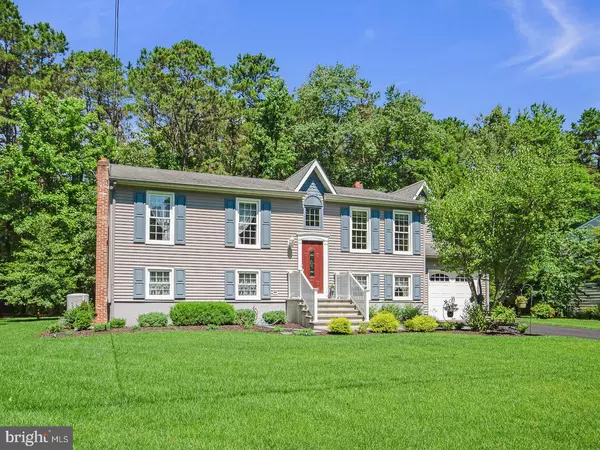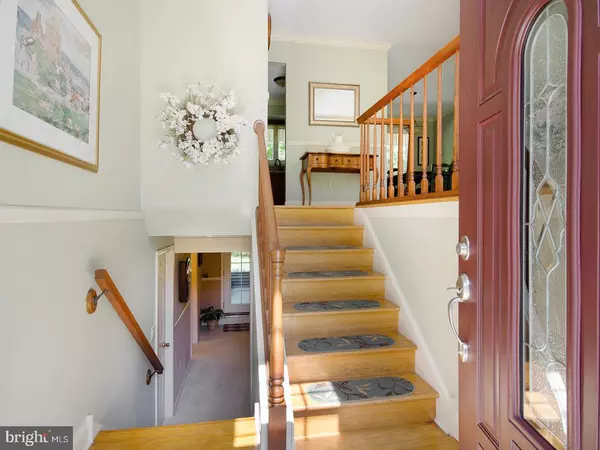$326,000
$319,900
1.9%For more information regarding the value of a property, please contact us for a free consultation.
111 PINE BLVD Medford, NJ 08055
3 Beds
2 Baths
2,486 SqFt
Key Details
Sold Price $326,000
Property Type Single Family Home
Sub Type Detached
Listing Status Sold
Purchase Type For Sale
Square Footage 2,486 sqft
Price per Sqft $131
Subdivision Lake Pine
MLS Listing ID NJBL347768
Sold Date 07/22/19
Style Colonial
Bedrooms 3
Full Baths 1
Half Baths 1
HOA Y/N N
Abv Grd Liv Area 2,018
Originating Board BRIGHT
Year Built 1971
Annual Tax Amount $7,533
Tax Year 2019
Lot Size 0.459 Acres
Acres 0.46
Lot Dimensions 0.00 x 0.00
Property Description
Welcome home to 111 Pine Blvd. in scenic Medford NJ! This unique home is situated on a beautifully landscaped and naturally wooded half-acre private lot and is part of the Lake Pine Community. As you enter the front foyer area, you will see that this home is meticulously maintained. The open floor plan allows you to entertain with ease while being close to your guests. There is a beautiful eat-in kitchen with updated backsplash and granite countertops which opens to a full size dining room. Also on this level is a step-up great room with high ceilings and French doors which provide access to a lovely balcony overlooking the woods. Down the hall on this level are three bedrooms and a full bath. On the lower level, there is an oversized family room with a wood or coal burning stove for those cold winter evenings. There is also a half-bath, unfinished laundry room, and additional unfinished space with daylight windows. A generous-sized screened in porch with an attached concrete patio highlights the lower level. This is ideal for season long entertaining. The home's windows, exterior doors, HVAC, water heater, and roof are newer. Lake Pine Community offers 3 beaches, kayaking and canoeing, Red Cross swim lessons, tennis, basketball, baseball, clubhouse and playgrounds. This is a terrific family focused community in a great school district. What's not to love? Come see what this home has to offer. You'll be glad you did!
Location
State NJ
County Burlington
Area Medford Twp (20320)
Zoning GD
Rooms
Other Rooms Living Room, Dining Room, Bedroom 2, Bedroom 3, Kitchen, Den, Foyer, Bedroom 1, Laundry, Bathroom 1, Half Bath
Basement Daylight, Partial
Main Level Bedrooms 3
Interior
Interior Features Chair Railings, Dining Area, Family Room Off Kitchen, Floor Plan - Traditional, Formal/Separate Dining Room, Kitchen - Eat-In, Kitchen - Island, Upgraded Countertops, Wood Floors, Wood Stove
Hot Water Natural Gas
Heating Forced Air
Cooling Central A/C
Flooring Hardwood
Equipment Dishwasher, Disposal, Dryer - Gas, Microwave, Oven/Range - Gas, Refrigerator, Washer
Window Features Energy Efficient,Double Pane,Insulated,Replacement
Appliance Dishwasher, Disposal, Dryer - Gas, Microwave, Oven/Range - Gas, Refrigerator, Washer
Heat Source Natural Gas
Exterior
Parking Features Garage Door Opener, Garage - Front Entry
Garage Spaces 1.0
Amenities Available Baseball Field, Basketball Courts, Beach, Beach Club, Club House, Community Center, Lake, Picnic Area, Tennis Courts, Tot Lots/Playground, Water/Lake Privileges
Water Access N
Roof Type Shingle
Accessibility None
Attached Garage 1
Total Parking Spaces 1
Garage Y
Building
Lot Description Landscaping, Trees/Wooded
Story 2
Sewer Public Sewer
Water Public
Architectural Style Colonial
Level or Stories 2
Additional Building Above Grade, Below Grade
New Construction N
Schools
Elementary Schools Cranberry Pine E.S.
Middle Schools Medford Twp Memorial
High Schools Shawnee H.S.
School District Medford Township Public Schools
Others
Senior Community No
Tax ID 20-03501-00010
Ownership Fee Simple
SqFt Source Assessor
Acceptable Financing Conventional, FHA, VA
Listing Terms Conventional, FHA, VA
Financing Conventional,FHA,VA
Special Listing Condition Standard
Read Less
Want to know what your home might be worth? Contact us for a FREE valuation!

Our team is ready to help you sell your home for the highest possible price ASAP

Bought with Erin M Blank • Weichert Realtors - Moorestown

GET MORE INFORMATION





