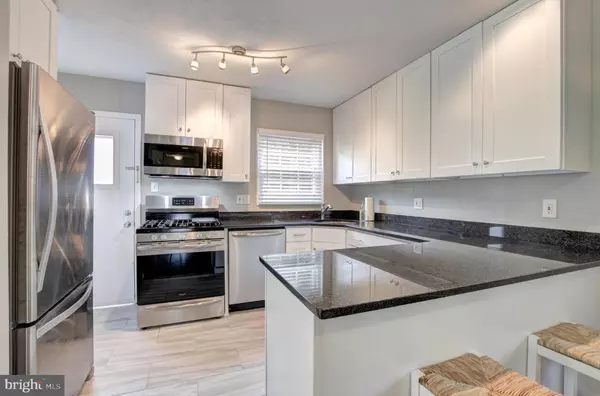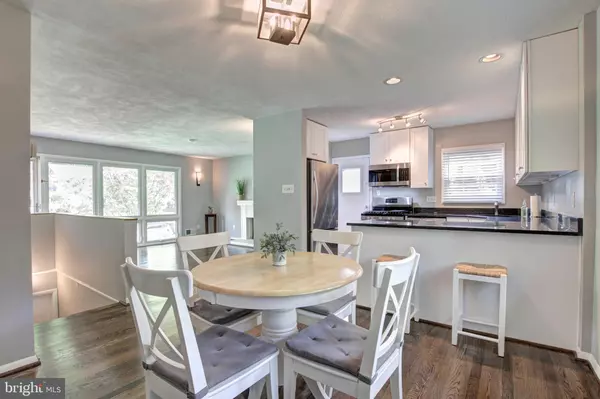$514,888
$514,888
For more information regarding the value of a property, please contact us for a free consultation.
5415 JULIET ST Springfield, VA 22151
4 Beds
2 Baths
1,668 SqFt
Key Details
Sold Price $514,888
Property Type Single Family Home
Sub Type Detached
Listing Status Sold
Purchase Type For Sale
Square Footage 1,668 sqft
Price per Sqft $308
Subdivision North Springfield
MLS Listing ID VAFX1071172
Sold Date 07/25/19
Style Ranch/Rambler
Bedrooms 4
Full Baths 2
HOA Y/N N
Abv Grd Liv Area 1,092
Originating Board BRIGHT
Year Built 1957
Annual Tax Amount $5,523
Tax Year 2019
Lot Size 10,867 Sqft
Acres 0.25
Property Description
Meticulous owners cared for this 4 bedroom and 2 bathroom home!Tap into your inner chef in the new kitchen with stainless steel appliances, gas oven, custom cabinets, and granite countertops.Spend the night in and gather around the fireplace in the family room on the main level or the fireplace in the living room in the basement. Perfect for game nights!Lower level includes a large laundry room, a bedroom, and a full bathroom for pristine comfort for your guests.Invite the neighbors over and grill out on your back patio! Large backyard with a built in swing set is perfect for little ones to enjoy fun activities!Head to Lake Accotink that s right around the corner for kayaking, mini golf, bike trails and much more!! Quick access to I-495, Braddock Road, I-395, and I-495.Easy commute to Washington D.C., Tysons Corner, and Fort Belvoir.
Location
State VA
County Fairfax
Zoning 130
Rooms
Other Rooms Living Room, Dining Room, Bedroom 2, Bedroom 3, Bedroom 4, Kitchen, Family Room, Bedroom 1, Laundry, Storage Room, Bathroom 1, Bathroom 2
Basement Walkout Stairs
Main Level Bedrooms 3
Interior
Interior Features Breakfast Area, Carpet, Built-Ins, Combination Kitchen/Dining, Dining Area, Entry Level Bedroom, Wood Floors
Hot Water Natural Gas
Heating Forced Air
Cooling Central A/C
Flooring Carpet, Hardwood
Fireplaces Number 2
Equipment Built-In Microwave, Dishwasher, Disposal, Dryer, Oven - Single, Refrigerator, Stainless Steel Appliances, Washer
Fireplace Y
Appliance Built-In Microwave, Dishwasher, Disposal, Dryer, Oven - Single, Refrigerator, Stainless Steel Appliances, Washer
Heat Source Natural Gas
Exterior
Garage Spaces 3.0
Fence Fully, Wood
Water Access N
View Trees/Woods
Accessibility None
Total Parking Spaces 3
Garage N
Building
Story 2
Sewer Public Sewer
Water Public
Architectural Style Ranch/Rambler
Level or Stories 2
Additional Building Above Grade, Below Grade
New Construction N
Schools
Elementary Schools North Springfield
Middle Schools Holmes
High Schools Annandale
School District Fairfax County Public Schools
Others
Senior Community No
Tax ID 0792 02460024
Ownership Fee Simple
SqFt Source Assessor
Special Listing Condition Standard
Read Less
Want to know what your home might be worth? Contact us for a FREE valuation!

Our team is ready to help you sell your home for the highest possible price ASAP

Bought with Jeffrey W Pennington • KW Metro Center

GET MORE INFORMATION





