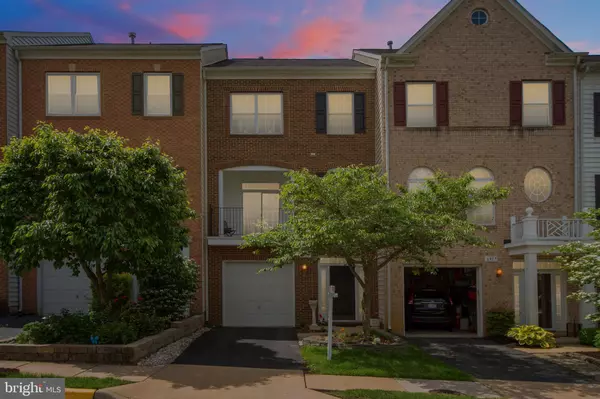$525,000
$520,000
1.0%For more information regarding the value of a property, please contact us for a free consultation.
6915 ROLLING CREEK WAY Alexandria, VA 22315
3 Beds
4 Baths
1,616 SqFt
Key Details
Sold Price $525,000
Property Type Townhouse
Sub Type Interior Row/Townhouse
Listing Status Sold
Purchase Type For Sale
Square Footage 1,616 sqft
Price per Sqft $324
Subdivision Hawthorne Estates
MLS Listing ID VAFX1060248
Sold Date 07/25/19
Style Colonial
Bedrooms 3
Full Baths 2
Half Baths 2
HOA Fees $100/qua
HOA Y/N Y
Abv Grd Liv Area 1,616
Originating Board BRIGHT
Year Built 2003
Annual Tax Amount $5,926
Tax Year 2019
Lot Size 1,500 Sqft
Acres 0.03
Property Description
Fall in love with this fabulous townhome. You will enjoy the natural wildlife including deer, squirrels, garden birds, and wood views while relaxing on your refinished deck and/or brick-paved patio. This lovely home is situated in the wonderful Hawthorne Estates nestled between the Island Creek and Landsdowne subdivisions. Enjoy the conveniences of being close to all the cultural benefits of Washington, D.C., along with suburban lifestyle and a community filled with nature trails, trees, county parks, close by Vibrant Hilltop Shopping Center with many restaurants, Wegmans, LA Fitness Center and more. Minutes to the Kingstowne area, Springfield Town Center, movie theater, minutes to Ft. Belvoir's Telepgraph Road Gate entrance, Franconia-Springfield Metro station, easy access to I-95/495/395and nearby schools. I promise you will not be disappointed. You will certainly love the care and maintenance of this home. The chef in you will appreciate the updated stainless steel appliances, counter space as you prepare meals in your spacious eat-in kitchen. Cozy around the gas fireplace in your elegant living room with lustrous hardwood floors. At the end of the day adjourn to your master bedroom for a relaxing evening. Don't miss the tray ceiling and the picturesque views of the bucolic setting through the box-bay window. Enjoy the convenience of having your laundry room on the bedroom level so you don't have to carry laundry throughout the house. Lastly, for your peace of mind, the seller has already completed the home inspection. I promise you won't be disappointed.
Location
State VA
County Fairfax
Zoning 304
Rooms
Other Rooms Basement
Basement Full
Interior
Interior Features Breakfast Area, Carpet, Ceiling Fan(s), Recessed Lighting, Primary Bath(s), Kitchen - Island, Kitchen - Table Space, Kitchen - Eat-In, Floor Plan - Open, Floor Plan - Traditional, Combination Kitchen/Dining, Wood Floors
Heating Forced Air
Cooling Ceiling Fan(s), Central A/C
Fireplaces Number 1
Fireplaces Type Mantel(s), Fireplace - Glass Doors, Gas/Propane
Equipment Built-In Microwave, Dishwasher, Disposal, Dryer, Icemaker, Oven/Range - Gas, Refrigerator, Stainless Steel Appliances, Washer
Fireplace Y
Window Features Screens
Appliance Built-In Microwave, Dishwasher, Disposal, Dryer, Icemaker, Oven/Range - Gas, Refrigerator, Stainless Steel Appliances, Washer
Heat Source Natural Gas
Laundry Upper Floor
Exterior
Parking Features Garage - Front Entry
Garage Spaces 1.0
Amenities Available Tot Lots/Playground
Water Access N
Accessibility None
Attached Garage 1
Total Parking Spaces 1
Garage Y
Building
Story 3+
Sewer Public Sewer
Water Public
Architectural Style Colonial
Level or Stories 3+
Additional Building Above Grade, Below Grade
New Construction N
Schools
Elementary Schools Island Creek
High Schools Hayfield
School District Fairfax County Public Schools
Others
HOA Fee Include Snow Removal,Trash,Other,Common Area Maintenance
Senior Community No
Tax ID 0992 16 0065
Ownership Fee Simple
SqFt Source Estimated
Special Listing Condition Standard
Read Less
Want to know what your home might be worth? Contact us for a FREE valuation!

Our team is ready to help you sell your home for the highest possible price ASAP

Bought with Jason Cheperdak • Samson Properties
GET MORE INFORMATION





