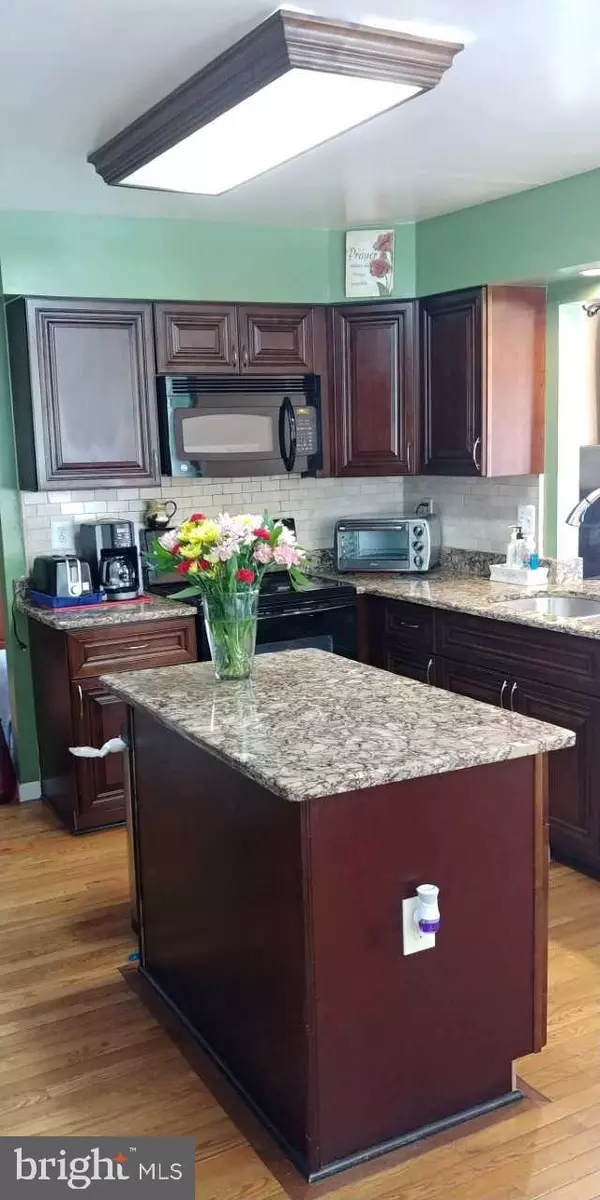$285,000
$279,900
1.8%For more information regarding the value of a property, please contact us for a free consultation.
336 GOFORTH DR Havre De Grace, MD 21078
4 Beds
3 Baths
1,944 SqFt
Key Details
Sold Price $285,000
Property Type Single Family Home
Sub Type Detached
Listing Status Sold
Purchase Type For Sale
Square Footage 1,944 sqft
Price per Sqft $146
Subdivision Bayview Estates
MLS Listing ID MDHR234784
Sold Date 07/25/19
Style Colonial
Bedrooms 4
Full Baths 2
Half Baths 1
HOA Fees $9/ann
HOA Y/N Y
Abv Grd Liv Area 1,944
Originating Board BRIGHT
Year Built 1989
Annual Tax Amount $3,776
Tax Year 2018
Lot Size 9,627 Sqft
Acres 0.22
Lot Dimensions 0.00 x 0.00
Property Description
Bay View Estates! 4 Bedroom 2 Full Bath and 1 Powder Room home on .22+/- acre. This Home is ideally located near schools, Historic Downtown Havre de Grace, Shopping and Major Artery Routes (Rt 40 and I-95) Home welcomes you with Hardwood floors throughout. Florida Room is a place to be on those chilly nights with a wood burning fireplace. Right off the Florida room you can go out to the Deck which oversees the backyard. Back yard also has a patio to enjoy, for those entertainig moments. Seller is still working on home. New Refrigerator w/ice maker; new electric range, and new microwave will be installed before settlement. Basement is finished with a laundry area and crawl space (for storage). Dining area off kitchen boasts with chair railing, hardwood floors and window treatments. I car attached garage with two car driveway.. Back yard is fenced in. All window treatments will be staying. Remember, Bay View Estates is located near to Downtown Havre de Grace, where you can enjoy many areas, museums, Tydings Park, Opera House and more.
Location
State MD
County Harford
Zoning R2
Rooms
Other Rooms Living Room, Dining Room, Primary Bedroom, Bedroom 2, Bedroom 3, Bedroom 4, Kitchen, Basement, Breakfast Room, Sun/Florida Room, Primary Bathroom, Full Bath, Half Bath
Basement Other
Interior
Interior Features Breakfast Area, Chair Railings, Crown Moldings, Floor Plan - Open, Kitchen - Island, Primary Bath(s), Upgraded Countertops
Heating Heat Pump(s)
Cooling Ceiling Fan(s), Heat Pump(s)
Fireplaces Number 1
Fireplace Y
Heat Source Electric
Exterior
Parking Features Garage - Front Entry
Garage Spaces 1.0
Water Access N
Accessibility Level Entry - Main
Attached Garage 1
Total Parking Spaces 1
Garage Y
Building
Story 2
Sewer Public Sewer
Water Public
Architectural Style Colonial
Level or Stories 2
Additional Building Above Grade, Below Grade
New Construction N
Schools
School District Harford County Public Schools
Others
Senior Community No
Tax ID 06-043518
Ownership Fee Simple
SqFt Source Estimated
Special Listing Condition Standard
Read Less
Want to know what your home might be worth? Contact us for a FREE valuation!

Our team is ready to help you sell your home for the highest possible price ASAP

Bought with Patricia M Manly • Berkshire Hathaway HomeServices PenFed Realty

GET MORE INFORMATION





