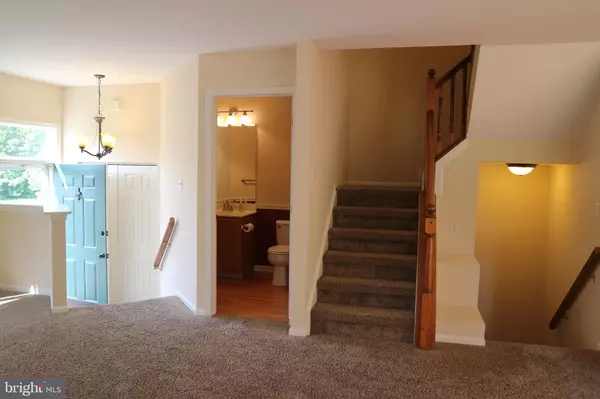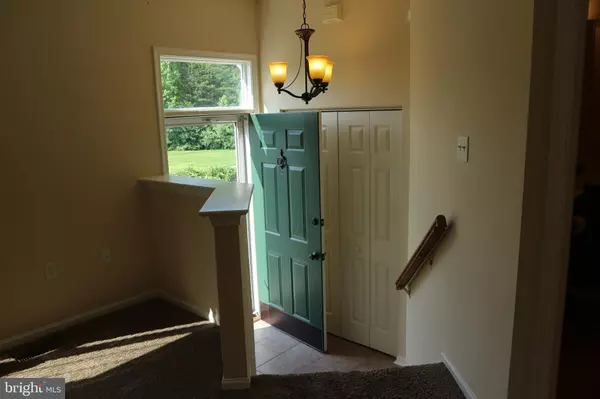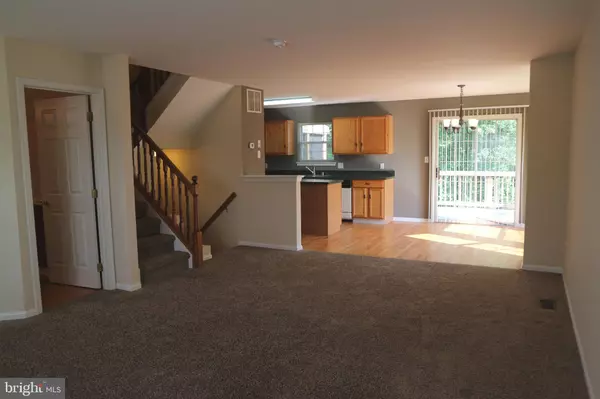$223,900
$219,900
1.8%For more information regarding the value of a property, please contact us for a free consultation.
326 N BARRINGTON CT Newark, DE 19702
2 Beds
3 Baths
1,977 SqFt
Key Details
Sold Price $223,900
Property Type Townhouse
Sub Type End of Row/Townhouse
Listing Status Sold
Purchase Type For Sale
Square Footage 1,977 sqft
Price per Sqft $113
Subdivision Barrington
MLS Listing ID DENC480176
Sold Date 07/22/19
Style Colonial
Bedrooms 2
Full Baths 2
Half Baths 1
HOA Fees $14/ann
HOA Y/N Y
Abv Grd Liv Area 1,425
Originating Board BRIGHT
Year Built 2000
Annual Tax Amount $1,797
Tax Year 2018
Lot Size 4,356 Sqft
Acres 0.1
Lot Dimensions 26.50 x 117.80
Property Description
Lots of privacy in this end unit home backing to the woods and pond view! This 2 bedroom 2.1 bath home is ready for a new owner to enjoy. There is a very spacious living room open to the center island kitchen with refinished hardwood floors. The dining area has a bay window with pond view and slider to the expanded rear deck with stairs to the rear yard. The lower level has a huge family room with recessed lights, new carpet, and slider to the rear yard as well. There is a utility closet, storage closet, & laundry room on this level also. The upper level has a master bedroom with it's own full bath, walk-in closet, & vaulted ceiling with ceiling fan. There is another large bedroom with double closets & ceiling fan as well as a large hall bath with double linen closets. Gas heat, C/A, & insulated vinyl tilt windows. Small park with playground is right across the street! Great place to call home!
Location
State DE
County New Castle
Area Newark/Glasgow (30905)
Zoning NC21
Rooms
Other Rooms Living Room, Dining Room, Bedroom 2, Kitchen, Family Room, Bedroom 1, Laundry
Basement Full
Interior
Hot Water Natural Gas
Heating Forced Air
Cooling Central A/C
Equipment Built-In Microwave, Disposal, Oven/Range - Electric, Refrigerator, Water Heater, Dryer - Electric, Washer
Fireplace N
Window Features Bay/Bow,Insulated
Appliance Built-In Microwave, Disposal, Oven/Range - Electric, Refrigerator, Water Heater, Dryer - Electric, Washer
Heat Source Natural Gas
Laundry Lower Floor
Exterior
Garage Spaces 2.0
Water Access N
View Trees/Woods
Accessibility None
Total Parking Spaces 2
Garage N
Building
Story 2
Sewer Public Sewer
Water Public
Architectural Style Colonial
Level or Stories 2
Additional Building Above Grade, Below Grade
New Construction N
Schools
School District Christina
Others
Senior Community No
Tax ID 11-020.40-027
Ownership Fee Simple
SqFt Source Assessor
Special Listing Condition Standard
Read Less
Want to know what your home might be worth? Contact us for a FREE valuation!

Our team is ready to help you sell your home for the highest possible price ASAP

Bought with Sally Lou Kirchoff • Keller Williams Realty Central-Delaware

GET MORE INFORMATION





